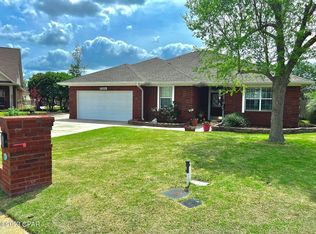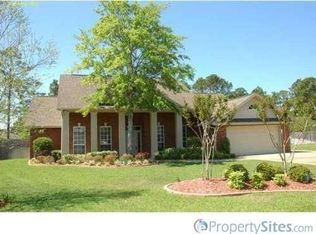Sold for $385,000
$385,000
1706 Sutherland Rd, Lynn Haven, FL 32444
3beds
2,224sqft
Single Family Residence
Built in 1993
0.34 Acres Lot
$393,000 Zestimate®
$173/sqft
$2,256 Estimated rent
Home value
$393,000
$373,000 - $413,000
$2,256/mo
Zestimate® history
Loading...
Owner options
Explore your selling options
What's special
'CURRENTLY UNDER CONTRACT, SELLER WILL CONSIDER BACKUP OFFERS'
Welcome home! Main house 2008 SF + Florida room 216 SF = Total heated/cooled area 2,224 SF!
This SPACIOUS 3 bedroom 2 bath home on .3 acres, is located on a quiet cul-de-sac in the sought after neighborhood of Mowat Highlands. This home boasts a split floor plan, 2 large family rooms with vaulted ceilings, a formal dining area, french doors that open up to an air conditioned or heated Florida room overlooking the extra large backyard. Your new home also comes with a 2 car garage!
The kitchen is open to the formal dining room on one side and a family room with a wood burning fireplace on the other side. The large breakfast bar, oversized pantry, and smart appliances make this kitchen where you want to live your best chef life! Your appliances include a Bosch Dishwasher, 2019 Samsung microwave doubling as an air fryer, Samsung fridge, Samsung smart oven, wide deep basin sink installed 2021, and a garbage disposal installed 2023.
You can cool off this summer using your 2020 HVAC while you enjoy using your NEST Thermostat, SimpliSafe Security System, and Ring Doorbell that make this home safe and efficient!
The extra large backyard has a 6ft privacy fence installed 2020 and the irrigation system is programmable and wifi capable. There is plenty of room for grilling, entertainng, growing a garden, toy storage, and you would still have room to add a pool!
2019 Roof and in 2021 Gutter filters were added to ensure that your gutters stay protected for years to come!
You will love living in this beautiful neighborhood!
Zillow last checked: 8 hours ago
Listing updated: December 02, 2025 at 03:42am
Listed by:
Amy L Killian 850-381-5249,
Beachy Beach Real Estate,
Sarah Bagnato 850-851-9902,
Beachy Beach Real Estate
Bought with:
Patrice L Griffitts, SL3531267
Think Real Estate
Source: CPAR,MLS#: 738276
Facts & features
Interior
Bedrooms & bathrooms
- Bedrooms: 3
- Bathrooms: 2
- Full bathrooms: 2
Primary bedroom
- Level: First
- Dimensions: 18 x 13
Bedroom
- Level: First
- Dimensions: 13 x 12
Bedroom
- Level: First
- Dimensions: 13 x 12
Dining room
- Level: First
- Dimensions: 11 x 9
Family room
- Level: First
- Dimensions: 18 x 12
Florida room
- Level: First
- Dimensions: 18 x 12
Garage
- Level: First
- Dimensions: 20 x 19
Kitchen
- Level: First
- Dimensions: 16 x 15
Living room
- Level: First
- Dimensions: 16 x 15
Heating
- Electric
Cooling
- Central Air, Ceiling Fan(s)
Appliances
- Included: Convection Oven, Ice Maker
- Laundry: Washer Hookup, Dryer Hookup
Features
- Smart Thermostat
Interior area
- Total structure area: 2,224
- Total interior livable area: 2,224 sqft
Property
Parking
- Total spaces: 2
- Parking features: Garage, Garage Door Opener
- Garage spaces: 2
Features
- Levels: One
- Stories: 1
- Fencing: Fenced
Lot
- Size: 0.34 Acres
- Dimensions: 80 x 120
- Features: Cul-De-Sac, Sprinkler System, Paved
Details
- Parcel number: 11588313000
- Zoning description: Resid Single Family
- Special conditions: Listed As-Is
Construction
Type & style
- Home type: SingleFamily
- Architectural style: Ranch
- Property subtype: Single Family Residence
Materials
- Brick
- Roof: Shake
Condition
- Year built: 1993
Utilities & green energy
- Sewer: Public Sewer
- Utilities for property: Electricity Available, Water Connected
Community & neighborhood
Security
- Security features: Security System
Location
- Region: Lynn Haven
- Subdivision: Mowat Highlands Ph IV
Price history
| Date | Event | Price |
|---|---|---|
| 6/16/2023 | Sold | $385,000$173/sqft |
Source: | ||
| 5/8/2023 | Contingent | $385,000$173/sqft |
Source: | ||
| 3/31/2023 | Listed for sale | $385,000+79.2%$173/sqft |
Source: | ||
| 6/3/2016 | Listing removed | $214,900$97/sqft |
Source: CENTURY 21 Commander Realty, Inc. #638493 Report a problem | ||
| 6/1/2016 | Pending sale | $214,900+22.8%$97/sqft |
Source: CENTURY 21 Commander Realty, Inc. #638493 Report a problem | ||
Public tax history
| Year | Property taxes | Tax assessment |
|---|---|---|
| 2024 | $4,174 +27.5% | $302,145 +60.5% |
| 2023 | $3,274 +26.8% | $188,235 +10% |
| 2022 | $2,581 | $171,123 |
Find assessor info on the county website
Neighborhood: 32444
Nearby schools
GreatSchools rating
- 3/10Deer Point Elementary SchoolGrades: PK-5Distance: 3.3 mi
- 4/10Mowat Middle SchoolGrades: 6-8Distance: 0.5 mi
- 6/10A. Crawford Mosley High SchoolGrades: 9-12Distance: 1.3 mi
Schools provided by the listing agent
- Elementary: Deer Point
- Middle: Mowat
- High: Mosley
Source: CPAR. This data may not be complete. We recommend contacting the local school district to confirm school assignments for this home.

Get pre-qualified for a loan
At Zillow Home Loans, we can pre-qualify you in as little as 5 minutes with no impact to your credit score.An equal housing lender. NMLS #10287.

