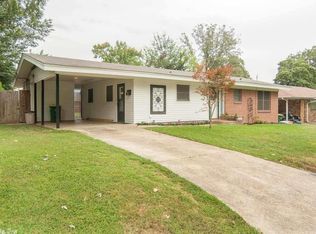Call Your Investors Now. This Triplex is in the Heart of Lakewood on a Residential Street, sitting on a Park Like lot and setting. Good Rental History and some updates. Each unit has its own entrance & parking with Largest Unit having a Carport.Nice Porches for Each Unit. The Spacious 3 bdr Unit has 2 Fireplaces, Sunken Den, & W/D. The 2 bdr Unit Has New Flooring, A Cozy Fireplace, Screened in Porch, & Updated Kitchen. The 1Bdr Unit Has a Floor Allowance huge kitchen/dining. See Agent Remarks.
This property is off market, which means it's not currently listed for sale or rent on Zillow. This may be different from what's available on other websites or public sources.

