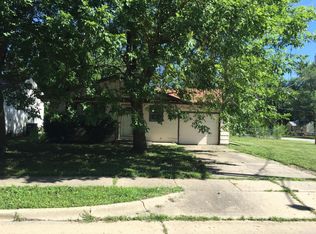Sold for $73,560
$73,560
1706 W Division St, Decatur, IL 62526
2beds
1,040sqft
Single Family Residence
Built in 1997
6,098.4 Square Feet Lot
$76,300 Zestimate®
$71/sqft
$1,061 Estimated rent
Home value
$76,300
$64,000 - $91,000
$1,061/mo
Zestimate® history
Loading...
Owner options
Explore your selling options
What's special
This 2-bedroom, 1-bath ranch offers an open floor plan and is move-in ready. Previously rented for $1,100/month, this property provides strong income potential at an affordable purchase price.
Key updates include a roof and deck (2019), new front door, and HVAC (2007). Inside, you’ll find a functional kitchen with attractive cabinets, plus a spacious primary bedroom featuring a walk-in closet with crawl space access.
Property taxes could be reduced by approximately $500–600/year with an owner-occupied homestead exemption.
Whether you’re looking to add to your portfolio or secure a low-maintenance home, this property offers a great combination of updates, rental history, and value. Schedule your showing today!
Zillow last checked: 9 hours ago
Listing updated: November 05, 2025 at 10:55am
Listed by:
Tony Piraino 217-875-0555,
Brinkoetter REALTORS®
Bought with:
Sarah Goddard, 475209586
Glenda Williamson Realty
Source: CIBR,MLS#: 6255370 Originating MLS: Central Illinois Board Of REALTORS
Originating MLS: Central Illinois Board Of REALTORS
Facts & features
Interior
Bedrooms & bathrooms
- Bedrooms: 2
- Bathrooms: 1
- Full bathrooms: 1
Primary bedroom
- Description: Flooring: Carpet
- Level: Main
Bedroom
- Description: Flooring: Carpet
- Level: Main
Other
- Description: Flooring: Vinyl
- Level: Main
Kitchen
- Description: Flooring: Laminate
- Level: Main
Laundry
- Description: Flooring: Vinyl
- Level: Main
Living room
- Description: Flooring: Laminate
- Level: Main
Heating
- Floor Furnace, Gas
Cooling
- Central Air
Appliances
- Included: Dishwasher, Gas Water Heater, Oven, Range, Refrigerator
- Laundry: Main Level
Features
- Main Level Primary, Walk-In Closet(s)
- Basement: Crawl Space
- Has fireplace: No
Interior area
- Total structure area: 1,040
- Total interior livable area: 1,040 sqft
- Finished area above ground: 1,040
Property
Features
- Levels: One
- Stories: 1
- Patio & porch: Deck, Patio
- Exterior features: Fence, Shed
- Fencing: Yard Fenced
Lot
- Size: 6,098 sqft
- Dimensions: 57' x 106'
Details
- Additional structures: Shed(s)
- Parcel number: 041209129023
- Zoning: RES
- Special conditions: None
Construction
Type & style
- Home type: SingleFamily
- Architectural style: Ranch
- Property subtype: Single Family Residence
Materials
- Vinyl Siding
- Foundation: Crawlspace
- Roof: Asphalt,Shingle
Condition
- Year built: 1997
Utilities & green energy
- Sewer: Public Sewer
- Water: Public
Community & neighborhood
Location
- Region: Decatur
- Subdivision: Oak Grove Add 02
Other
Other facts
- Road surface type: Asphalt
Price history
| Date | Event | Price |
|---|---|---|
| 11/5/2025 | Sold | $73,560+6%$71/sqft |
Source: | ||
| 10/20/2025 | Pending sale | $69,400$67/sqft |
Source: | ||
| 10/7/2025 | Contingent | $69,400$67/sqft |
Source: | ||
| 9/30/2025 | Listed for sale | $69,400+41.9%$67/sqft |
Source: | ||
| 9/25/2022 | Listing removed | -- |
Source: Zillow Rental Manager Report a problem | ||
Public tax history
| Year | Property taxes | Tax assessment |
|---|---|---|
| 2024 | $1,822 +0.8% | $18,826 +3.7% |
| 2023 | $1,807 +5.2% | $18,160 +8.1% |
| 2022 | $1,719 +6.4% | $16,805 +7.1% |
Find assessor info on the county website
Neighborhood: 62526
Nearby schools
GreatSchools rating
- 1/10Benjamin Franklin Elementary SchoolGrades: K-6Distance: 0.7 mi
- 1/10Stephen Decatur Middle SchoolGrades: 7-8Distance: 2.9 mi
- 2/10Macarthur High SchoolGrades: 9-12Distance: 0.4 mi
Schools provided by the listing agent
- District: Decatur Dist 61
Source: CIBR. This data may not be complete. We recommend contacting the local school district to confirm school assignments for this home.
Get pre-qualified for a loan
At Zillow Home Loans, we can pre-qualify you in as little as 5 minutes with no impact to your credit score.An equal housing lender. NMLS #10287.
