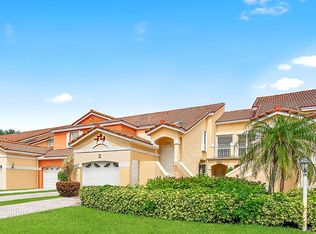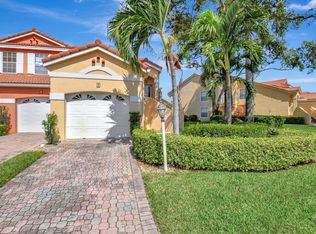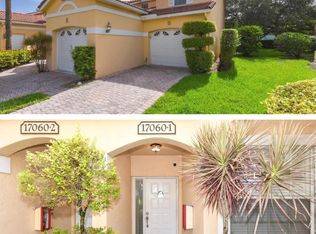Sold for $440,000 on 12/03/25
$440,000
17061 Emile Street #3, Boca Raton, FL 33487
3beds
1,448sqft
Condominium
Built in 1994
-- sqft lot
$439,900 Zestimate®
$304/sqft
$3,605 Estimated rent
Home value
$439,900
$396,000 - $488,000
$3,605/mo
Zestimate® history
Loading...
Owner options
Explore your selling options
What's special
MAKE AN OFFER !!! AMAZING 3 Bedroom, 2 Bath Ground Floor Condo in the Upscale Gated Boca Country Club Community. THIS IS A NON-EQUITY CLUB. No Club membership required. Overlooking the Boca Raton Public Golf course.............with Western exposure and beautiful sunsets. 1 car garage attached to your laundry room. Large Master Bedroom suite, 2nd bedroom and 3rd bedroom. Dining Room, Upgraded kitchen and breakfast area overlooking the golf course. Florida Room is glass enclosed and off the Living Room, providing a beautiful peaceful reading and sitting area. A/C, Washer & Dryer, Microwave, Oven/Stove is 5 yrs. old. Immaculately maintained property. Oversized walk-in closets and plenty of room to spread out. 9 ft. ceilings give you an open, airy, and bright feeling. "A" Rated Schools. Community pool within walking distance. Minutes from beaches, shops, and restaurants in Boca and Delray Beach. Major airports within 30 - 45 minutes. Manned gate with roving patrols in this very safe community. Good HOA Reserves.
Zillow last checked: 8 hours ago
Listing updated: December 04, 2025 at 10:29am
Listed by:
Stuart L Naar 561-445-9905,
The Keyes Company
Bought with:
Edithann Bradway
The Keyes Company
Source: BeachesMLS,MLS#: RX-11072525 Originating MLS: Beaches MLS
Originating MLS: Beaches MLS
Facts & features
Interior
Bedrooms & bathrooms
- Bedrooms: 3
- Bathrooms: 2
- Full bathrooms: 2
Primary bedroom
- Level: M
- Area: 216 Square Feet
- Dimensions: 18 x 12
Bedroom 2
- Level: M
- Area: 132 Square Feet
- Dimensions: 12 x 11
Bedroom 3
- Level: M
- Area: 121 Square Feet
- Dimensions: 11 x 11
Dining room
- Level: M
- Area: 121 Square Feet
- Dimensions: 11 x 11
Kitchen
- Level: M
- Area: 153 Square Feet
- Dimensions: 17 x 9
Living room
- Level: M
- Area: 273 Square Feet
- Dimensions: 21 x 13
Heating
- Central, Central Individual, Electric
Cooling
- Central Air, Central Individual, Paddle Fans
Appliances
- Included: Dishwasher, Disposal, Dryer, Ice Maker, Microwave, Electric Range, Refrigerator, Washer, Electric Water Heater
- Laundry: Inside, Washer/Dryer Hookup
Features
- Entry Lvl Lvng Area, Split Bedroom, Walk-In Closet(s)
- Flooring: Ceramic Tile
- Windows: Blinds, Single Hung Metal, Solar Tinted, Verticals
Interior area
- Total structure area: 1,790
- Total interior livable area: 1,448 sqft
Property
Parking
- Total spaces: 3
- Parking features: Driveway, Garage - Attached, Vehicle Restrictions, Auto Garage Open, Commercial Vehicles Prohibited
- Attached garage spaces: 1
- Uncovered spaces: 2
Accessibility
- Accessibility features: Handicap Access, Customized Wheelchair Accessible
Features
- Stories: 1
- Exterior features: Auto Sprinkler, Zoned Sprinkler
- Pool features: Community
- Has view: Yes
- View description: Golf Course, Lake
- Has water view: Yes
- Water view: Lake
- Waterfront features: Lake Front, None
Lot
- Features: On Golf Course
Details
- Parcel number: 00434631190040043
- Zoning: RS
Construction
Type & style
- Home type: Condo
- Architectural style: Coach House
- Property subtype: Condominium
Materials
- CBS
- Roof: Barrel
Condition
- Resale
- New construction: No
- Year built: 1994
Utilities & green energy
- Sewer: Public Sewer
- Water: Public
- Utilities for property: Cable Connected, Electricity Connected
Community & neighborhood
Security
- Security features: Burglar Alarm, Gated with Guard, Security Patrol, Smoke Detector(s)
Community
- Community features: Cafe/Restaurant, Golf, Internet Included, Manager on Site, Sidewalks, Street Lights, No Membership Avail, Gated
Location
- Region: Boca Raton
- Subdivision: Eastbrooke Coach Homes Condo
HOA & financial
HOA
- Has HOA: Yes
- HOA fee: $795 monthly
- Services included: Cable TV, Common Areas, Common R.E. Tax, Insurance-Bldg, Maintenance Grounds, Maintenance Structure, Parking, Security, Sewer, Trash
Other fees
- Application fee: $100
Other
Other facts
- Listing terms: Cash,Conventional
Price history
| Date | Event | Price |
|---|---|---|
| 12/3/2025 | Sold | $440,000-4.3%$304/sqft |
Source: | ||
| 11/18/2025 | Pending sale | $459,900$318/sqft |
Source: | ||
| 11/8/2025 | Contingent | $459,900$318/sqft |
Source: | ||
| 11/4/2025 | Listing removed | $3,800$3/sqft |
Source: Zillow Rentals Report a problem | ||
| 10/14/2025 | Price change | $459,900-1.1%$318/sqft |
Source: | ||
Public tax history
| Year | Property taxes | Tax assessment |
|---|---|---|
| 2024 | $2,635 +3% | $179,976 +3% |
| 2023 | $2,559 +1.4% | $174,734 +3% |
| 2022 | $2,523 +1.5% | $169,645 +3% |
Find assessor info on the county website
Neighborhood: 33487
Nearby schools
GreatSchools rating
- 10/10Calusa Elementary SchoolGrades: PK-5Distance: 1.8 mi
- 8/10Spanish River Community High SchoolGrades: 6-12Distance: 3 mi
- 9/10Omni Middle SchoolGrades: 6-8Distance: 3.1 mi
Schools provided by the listing agent
- Elementary: Calusa Elementary School
- Middle: Omni Middle School
- High: Spanish River Community High School
Source: BeachesMLS. This data may not be complete. We recommend contacting the local school district to confirm school assignments for this home.
Get a cash offer in 3 minutes
Find out how much your home could sell for in as little as 3 minutes with a no-obligation cash offer.
Estimated market value
$439,900
Get a cash offer in 3 minutes
Find out how much your home could sell for in as little as 3 minutes with a no-obligation cash offer.
Estimated market value
$439,900


