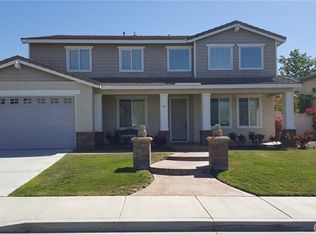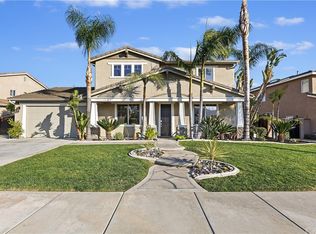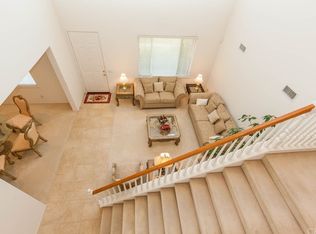Sold for $870,000
Listing Provided by:
KEVIN PEETE DRE #01713805 951-858-5942,
Peete Realty Group Inc
Bought with: VICKI L. PEDERSEN, BROKER
$870,000
17064 Limetree Ln, Riverside, CA 92503
4beds
3,159sqft
Single Family Residence
Built in 2003
7,405 Square Feet Lot
$861,300 Zestimate®
$275/sqft
$4,353 Estimated rent
Home value
$861,300
Estimated sales range
Not available
$4,353/mo
Zestimate® history
Loading...
Owner options
Explore your selling options
What's special
Beautiful two-story home nested within the sought-after gated community of Victoria Grove. As you walk through the front door you're greeted by a formal living and dining room and lots of windows for nature sunlight. There are four spacious bedrooms with one on the main floor. This home features an open floor-plan kitchen with an island, plenty of counter space, cabinets and stainless steel appliances. The laundry room sits off the kitchen for easy assess and has an entry to the backyard. The master suite has it own retreat where you can make it into a lounge or covert into a 5th bedroom. The master suite feature an oversize tub and a stand alone shower along with separate sinks on opposite sides of the bathroom. There is also two closets with separate entries in the master suite. Upgraded vinyl wood plank flooring throughout the main level. The home has a 3-car garage that has been upgraded with epoxy flooring and has an entry to the backyard. Victoria Grove is a gated community and within minutes from malls, shopping centers, freeways, golf courses, and hospitals.
Zillow last checked: 8 hours ago
Listing updated: July 25, 2024 at 04:43pm
Listing Provided by:
KEVIN PEETE DRE #01713805 951-858-5942,
Peete Realty Group Inc
Bought with:
VICKI LYNN PEDERSEN, DRE #01435175
VICKI L. PEDERSEN, BROKER
Source: CRMLS,MLS#: IV24106559 Originating MLS: California Regional MLS
Originating MLS: California Regional MLS
Facts & features
Interior
Bedrooms & bathrooms
- Bedrooms: 4
- Bathrooms: 3
- Full bathrooms: 3
- Main level bathrooms: 1
- Main level bedrooms: 1
Bedroom
- Features: Bedroom on Main Level
Bathroom
- Features: Bathtub
Other
- Features: Walk-In Closet(s)
Heating
- Central
Cooling
- Central Air
Appliances
- Included: Dishwasher
- Laundry: Laundry Room
Features
- Breakfast Area, Bedroom on Main Level, Walk-In Closet(s)
- Has fireplace: Yes
- Fireplace features: Family Room
- Common walls with other units/homes: No Common Walls
Interior area
- Total interior livable area: 3,159 sqft
Property
Parking
- Total spaces: 3
- Parking features: Garage
- Attached garage spaces: 3
Features
- Levels: Two
- Stories: 2
- Entry location: front door
- Pool features: Community, Association
- Has view: Yes
- View description: Canyon
Lot
- Size: 7,405 sqft
- Features: Back Yard, Front Yard
Details
- Parcel number: 270390038
- Zoning: SP ZONE
- Special conditions: Standard
Construction
Type & style
- Home type: SingleFamily
- Property subtype: Single Family Residence
Materials
- Foundation: Slab
Condition
- Turnkey
- New construction: No
- Year built: 2003
Utilities & green energy
- Sewer: Public Sewer
- Water: Public
Community & neighborhood
Security
- Security features: Carbon Monoxide Detector(s)
Community
- Community features: Park, Suburban, Sidewalks, Pool
Location
- Region: Riverside
HOA & financial
HOA
- Has HOA: Yes
- HOA fee: $173 monthly
- Amenities included: Playground, Pool, Spa/Hot Tub, Security
- Association name: Victoria Grove
- Association phone: 714-395-5245
Other
Other facts
- Listing terms: Cash,Cash to New Loan,Conventional,VA Loan
Price history
| Date | Event | Price |
|---|---|---|
| 7/24/2024 | Sold | $870,000$275/sqft |
Source: | ||
| 6/22/2024 | Pending sale | $870,000$275/sqft |
Source: | ||
| 6/6/2024 | Listed for sale | $870,000+17.6%$275/sqft |
Source: | ||
| 11/19/2021 | Sold | $739,500$234/sqft |
Source: Public Record Report a problem | ||
| 10/18/2021 | Pending sale | $739,500$234/sqft |
Source: | ||
Public tax history
| Year | Property taxes | Tax assessment |
|---|---|---|
| 2025 | $10,798 +13.8% | $870,000 +13.1% |
| 2024 | $9,487 +0.5% | $769,375 +2% |
| 2023 | $9,435 +1.5% | $754,290 +2% |
Find assessor info on the county website
Neighborhood: El Sobrante
Nearby schools
GreatSchools rating
- 7/10Lake Mathews Elementary SchoolGrades: K-6Distance: 0.6 mi
- 7/10Frank Augustus Miller Middle SchoolGrades: 7-8Distance: 5.7 mi
- 4/10Arlington High SchoolGrades: 9-12Distance: 3.2 mi
Get a cash offer in 3 minutes
Find out how much your home could sell for in as little as 3 minutes with a no-obligation cash offer.
Estimated market value$861,300
Get a cash offer in 3 minutes
Find out how much your home could sell for in as little as 3 minutes with a no-obligation cash offer.
Estimated market value
$861,300


