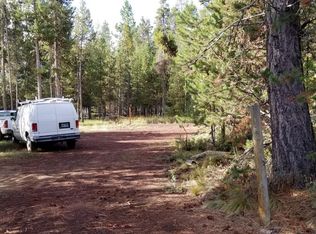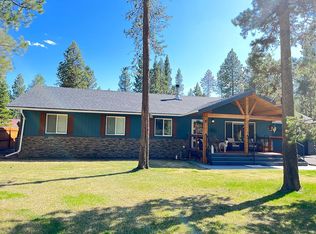Closed
$650,000
17069 Norwalk Rd, Bend, OR 97707
--beds
0baths
1.01Acres
Residential Lots, Land
Built in ----
1.01 Acres Lot
$381,100 Zestimate®
$--/sqft
$4,004 Estimated rent
Home value
$381,100
$328,000 - $438,000
$4,004/mo
Zestimate® history
Loading...
Owner options
Explore your selling options
What's special
Septic feasibility approved, come build your dream home on a level 1 acre lot tucked between Sunriver Resort and Mt. Bachelor. Access to private community park and marina. There is shopping, dining, and services close by and easy access to Bend, the Deschutes River, and all that Central Oregon has to offer!
Zillow last checked: 8 hours ago
Listing updated: February 10, 2026 at 03:32am
Listed by:
Pineriver Realty 541-410-5127
Bought with:
Century 21 North Homes Realty
Source: Oregon Datashare,MLS#: 220163577
Facts & features
Interior
Bedrooms & bathrooms
- Bathrooms: 0
Features
- Has fireplace: No
Property
Lot
- Size: 1.01 Acres
- Features: Level, Native Plants, Wooded
Details
- Parcel number: 116394
- Zoning description: RR10, WA
- Special conditions: Standard
Utilities & green energy
- Sewer: Septic Needed
- Water: None
- Utilities for property: Electricity Available, Phone Available
Community & neighborhood
Location
- Region: Bend
- Subdivision: DrrhTrs
HOA & financial
HOA
- Has HOA: Yes
- HOA fee: $50 annually
- Amenities included: Clubhouse, Marina, Park
Other
Other facts
- Listing terms: Cash,Conventional
- Road surface type: Cinder, Gravel
Price history
| Date | Event | Price |
|---|---|---|
| 2/9/2026 | Listing removed | $2,800 |
Source: Zillow Rentals Report a problem | ||
| 1/23/2026 | Price change | $2,800-12.5% |
Source: Zillow Rentals Report a problem | ||
| 12/11/2025 | Listed for rent | $3,200 |
Source: Zillow Rentals Report a problem | ||
| 11/3/2025 | Sold | $650,000-7.1% |
Source: Public Record Report a problem | ||
| 2/9/2025 | Listing removed | $699,900 |
Source: | ||
Public tax history
| Year | Property taxes | Tax assessment |
|---|---|---|
| 2025 | -- | $17,190 +3% |
| 2024 | -- | $16,690 |
Find assessor info on the county website
Neighborhood: Three Rivers
Nearby schools
GreatSchools rating
- 4/10Three Rivers K-8 SchoolGrades: K-8Distance: 2.6 mi
- 2/10Lapine Senior High SchoolGrades: 9-12Distance: 11.4 mi
- 4/10Caldera High SchoolGrades: 9-12Distance: 14.9 mi
Schools provided by the listing agent
- Elementary: Three Rivers Elem
- Middle: Three Rivers
Source: Oregon Datashare. This data may not be complete. We recommend contacting the local school district to confirm school assignments for this home.

