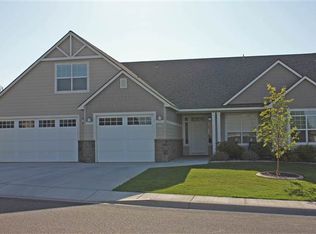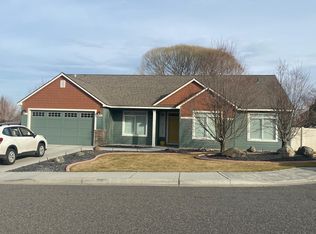New Price! Terrific home in a desirable neighborhood! Located on a low traffic cul-de-sac and close to everything in South Richland. Original owners have kept this home in tiptop condition and it is 'move in' ready. Built by New Traditions Homes to meet the Energy Star® certification, you will enjoy low energy costs and a very comfortable home! Tankless water heater gives endless hot water and you can enjoy a winter fire from the high efficiency wood stove in the living room. Sellers had the wood stove installed by the builder and they added many other features including dual French doors in the den, oversized patio sliding door & gas range in the kitchen. Beautiful hickory cabinets have sliding spice racks & Sellers had the builder angle the upper cabinets by the windows to maximize the view & brighten the kitchen. Additional upgrades include gas stub for the barbeque, added electrical circuits in several areas & central vacuum makes cleaning a breeze! All appliances stay with the home including a very nice washer and GAS dryer! Open floorplan is very functional! Four bedrooms upstairs. 4th bedroom doubles as an oversized family/media room above the garage with sound-absorbing insulation and home theater-ready wiring. Master suite with large soaking tub, opening skylight, vaulted ceiling, and gas fireplace highlights the upstairs. Looking for a mancave? Four car garage is fully insulated & with an overhead doors on the front & back, you can drive a trailer straight through to the back yard! Other improvements to the garage include two-30 amp outlets, custom work bench, pegboard & plenty of storage. garage measures 21 x 31 feet in the main section and the tandem section is 40 feet deep. The backyard feels like a park! Large trees offer plenty of shade, rock landscaping walls & the lush plantings are beautiful! The yard is fully irrigated including an extensive drip system. With RV/boat parking on one side and unique greenhouse/shed on the other, you will have plenty of room for your garden & space to park your toys! There is something here for everyone. Check it out!
This property is off market, which means it's not currently listed for sale or rent on Zillow. This may be different from what's available on other websites or public sources.


