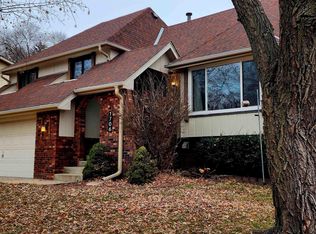Sold for $345,000 on 01/15/25
$345,000
1707 Childs Rd E, Bellevue, NE 68005
4beds
3,153sqft
Single Family Residence
Built in 1977
0.41 Acres Lot
$355,700 Zestimate®
$109/sqft
$2,867 Estimated rent
Home value
$355,700
$334,000 - $381,000
$2,867/mo
Zestimate® history
Loading...
Owner options
Explore your selling options
What's special
Offer pending. Still on market for backup offers only. Possible assumable loan at 2.75%! Over 3,100 finished sqft in this roomy two-story 4 bed/4 bath home with a big backyard and a large forested area right behind your property. Enjoy the deer, turkey, and birds that drop by as the occasional eagle soars overhead. The roof is 6 years old, AC is 4 months old, water heater is 5 years old, and new windows in 2012. Zoned heating/cooling so you can adjust the thermostats to save on energy costs. Stainless steel appliances that stay in the kitchen including a gas stove and 2 year old fridge. The spacious primary bedroom is 21 by 16 ft with 2 walk-in cedar closets. This home also has an attached outdoor 12 ft by 10 ft shed with an 8.5 ft ceiling and storage above that. This extra space is wired for electricity, has two large windows, and a ceiling fan. Just a few blocks off of Bellevue Blvd, a few minutes from Kennedy Freeway, and 10 minutes from downtown. Come home to this tranquil oasis.
Zillow last checked: 8 hours ago
Listing updated: January 15, 2025 at 06:14pm
Listed by:
Michelle Nieves 402-917-3265,
eXp Realty LLC,
David Nieves 816-468-5609,
eXp Realty LLC
Bought with:
Jill Sleddens, 19990661
Better Homes and Gardens R.E.
Source: GPRMLS,MLS#: 22425921
Facts & features
Interior
Bedrooms & bathrooms
- Bedrooms: 4
- Bathrooms: 4
- Full bathrooms: 1
- 3/4 bathrooms: 1
- 1/2 bathrooms: 2
- Main level bathrooms: 1
Primary bedroom
- Level: Second
- Area: 336
- Dimensions: 21 x 16
Bedroom 2
- Level: Second
- Area: 164.4
- Dimensions: 13.7 x 12
Bedroom 3
- Level: Second
- Area: 119.21
- Dimensions: 13.1 x 9.1
Bedroom 4
- Level: Second
- Area: 100
- Dimensions: 10 x 10
Dining room
- Level: Main
- Area: 135
- Dimensions: 13.5 x 10
Family room
- Level: Main
- Area: 373.52
- Dimensions: 18.4 x 20.3
Kitchen
- Level: Main
- Area: 222.5
- Dimensions: 17.8 x 12.5
Living room
- Level: Main
- Area: 208
- Dimensions: 13 x 16
Basement
- Area: 1157
Heating
- Natural Gas, Forced Air
Cooling
- Central Air
Features
- Basement: Partially Finished
- Number of fireplaces: 1
Interior area
- Total structure area: 3,153
- Total interior livable area: 3,153 sqft
- Finished area above ground: 2,168
- Finished area below ground: 985
Property
Parking
- Total spaces: 2
- Parking features: Attached, Garage Door Opener
- Attached garage spaces: 2
Features
- Levels: Two
- Patio & porch: Porch, Deck
- Fencing: Wood,Full
Lot
- Size: 0.41 Acres
- Dimensions: 70 x 252.54 x 90.22 x 97.91 x 25.80 x 124.90
- Features: Over 1/4 up to 1/2 Acre
Details
- Additional structures: Shed(s)
- Parcel number: 011298847
Construction
Type & style
- Home type: SingleFamily
- Property subtype: Single Family Residence
Materials
- Foundation: Block
- Roof: Composition
Condition
- Not New and NOT a Model
- New construction: No
- Year built: 1977
Utilities & green energy
- Sewer: Public Sewer
- Water: Public
- Utilities for property: Electricity Available, Natural Gas Available, Water Available, Sewer Available, Phone Available, Fiber Optic, Cable Available
Community & neighborhood
Location
- Region: Bellevue
- Subdivision: Whispering Timbers
Other
Other facts
- Listing terms: VA Loan,FHA,Conventional,Cash
- Ownership: Fee Simple
Price history
| Date | Event | Price |
|---|---|---|
| 1/15/2025 | Sold | $345,000$109/sqft |
Source: | ||
| 11/20/2024 | Price change | $345,000-1.4%$109/sqft |
Source: | ||
| 10/19/2024 | Listed for sale | $350,000+12.5%$111/sqft |
Source: | ||
| 11/29/2021 | Sold | $311,000+4.4%$99/sqft |
Source: | ||
| 9/20/2021 | Pending sale | $298,000-2.9%$95/sqft |
Source: | ||
Public tax history
| Year | Property taxes | Tax assessment |
|---|---|---|
| 2023 | $6,229 +7.9% | $291,807 +8.8% |
| 2022 | $5,773 +16.4% | $268,269 |
| 2021 | $4,960 +2.4% | $268,269 +20.8% |
Find assessor info on the county website
Neighborhood: 68005
Nearby schools
GreatSchools rating
- 6/10Avery Elementary SchoolGrades: PK-6Distance: 0.8 mi
- 6/10Logan Fontenelle Middle SchoolGrades: 7-8Distance: 1.4 mi
- 5/10Bellevue West Sr High SchoolGrades: 9-12Distance: 1.4 mi
Schools provided by the listing agent
- Elementary: Avery
- Middle: Logan Fontenelle
- High: Bellevue West
- District: Bellevue
Source: GPRMLS. This data may not be complete. We recommend contacting the local school district to confirm school assignments for this home.

Get pre-qualified for a loan
At Zillow Home Loans, we can pre-qualify you in as little as 5 minutes with no impact to your credit score.An equal housing lender. NMLS #10287.
Sell for more on Zillow
Get a free Zillow Showcase℠ listing and you could sell for .
$355,700
2% more+ $7,114
With Zillow Showcase(estimated)
$362,814