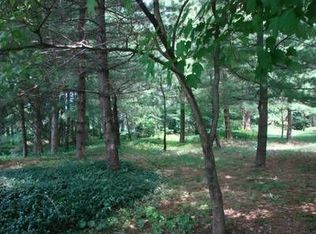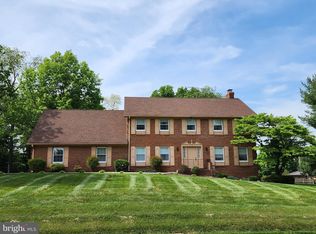Sold for $335,000
$335,000
1707 Mount Aetna Rd, Hagerstown, MD 21742
4beds
1,808sqft
Single Family Residence
Built in 1972
0.38 Acres Lot
$336,400 Zestimate®
$185/sqft
$2,216 Estimated rent
Home value
$336,400
$309,000 - $367,000
$2,216/mo
Zestimate® history
Loading...
Owner options
Explore your selling options
What's special
Opportunity Awaits! Discover the potential of this classic split-foyer home, ideally located just minutes from Meritus Hospital, the new medical school campus, and Black Rock Golf Course. Boasting strong bones and timeless character, this estate sale property is perfect for anyone looking to add their own style and value. Upstairs, you’ll find 2 bedrooms, a full bath, kitchen, dining room, and a spacious living room with beautiful original hardwood floors and cozy carpet accents. Downstairs offers 2 more bedrooms, another full bath, and an inviting family room featuring a fireplace—ideal for cozy evenings or entertaining. As a unique bonus, a tanning bed is included and conveys with the home. Step out from the dining area onto your private deck, perfect for morning coffee or outdoor gatherings, overlooking a low-maintenance backyard. The oversized 2-car garage provides ample space for parking, storage, or even a workshop. For added convenience, there’s a second set of stairs that leads directly from the basement to the garage—a rare and practical feature. While the home retains many original features, it’s a true blank canvas ready for someone with vision to bring modern updates and fresh ideas. Whether you’re a first-time buyer, investor, or looking for your next project, this home’s unbeatable location near top medical and recreational amenities makes it a standout choice.
Zillow last checked: 8 hours ago
Listing updated: June 23, 2025 at 05:03pm
Listed by:
Tony La Scola 301-788-3804,
Welcome Home Realty Group,
Co-Listing Agent: Brandi Rashidian 240-338-3163,
Welcome Home Realty Group
Bought with:
Sara Phelps, WVA250040368
Keller Williams Realty Advantage
Source: Bright MLS,MLS#: MDWA2028130
Facts & features
Interior
Bedrooms & bathrooms
- Bedrooms: 4
- Bathrooms: 2
- Full bathrooms: 2
- Main level bathrooms: 1
- Main level bedrooms: 2
Basement
- Area: 1008
Heating
- Radiant, Electric
Cooling
- Window Unit(s)
Appliances
- Included: Dryer, Extra Refrigerator/Freezer, Oven/Range - Electric, Refrigerator, Washer, Water Heater, Electric Water Heater
- Laundry: In Basement
Features
- Bathroom - Tub Shower, Breakfast Area, Ceiling Fan(s), Dining Area, Eat-in Kitchen, Dry Wall
- Flooring: Hardwood, Carpet, Wood
- Doors: French Doors, Double Entry
- Basement: Partial,Finished,Interior Entry
- Number of fireplaces: 1
- Fireplace features: Wood Burning
Interior area
- Total structure area: 2,016
- Total interior livable area: 1,808 sqft
- Finished area above ground: 1,008
- Finished area below ground: 800
Property
Parking
- Total spaces: 6
- Parking features: Storage, Garage Faces Side, Inside Entrance, Oversized, Asphalt, Attached, Driveway
- Attached garage spaces: 2
- Uncovered spaces: 4
- Details: Garage Sqft: 554
Accessibility
- Accessibility features: None
Features
- Levels: Split Foyer,Two
- Stories: 2
- Patio & porch: Deck
- Pool features: None
Lot
- Size: 0.38 Acres
- Features: Front Yard, Rear Yard
Details
- Additional structures: Above Grade, Below Grade
- Parcel number: 2210024293
- Zoning: RS
- Special conditions: Standard
Construction
Type & style
- Home type: SingleFamily
- Property subtype: Single Family Residence
Materials
- Brick
- Foundation: Block
- Roof: Shingle
Condition
- Good,Average
- New construction: No
- Year built: 1972
Utilities & green energy
- Electric: 200+ Amp Service
- Sewer: Private Septic Tank
- Water: Public
Community & neighborhood
Location
- Region: Hagerstown
- Subdivision: Brightwood Acres
Other
Other facts
- Listing agreement: Exclusive Right To Sell
- Ownership: Fee Simple
- Road surface type: Paved
Price history
| Date | Event | Price |
|---|---|---|
| 6/23/2025 | Sold | $335,000$185/sqft |
Source: | ||
| 5/23/2025 | Pending sale | $335,000$185/sqft |
Source: | ||
| 5/3/2025 | Listed for sale | $335,000$185/sqft |
Source: | ||
Public tax history
| Year | Property taxes | Tax assessment |
|---|---|---|
| 2025 | $2,175 +5.5% | $223,367 +12.7% |
| 2024 | $2,061 +2% | $198,200 +2% |
| 2023 | $2,020 +2.1% | $194,233 -2% |
Find assessor info on the county website
Neighborhood: 21742
Nearby schools
GreatSchools rating
- NARuth Ann Monroe PrimaryGrades: PK-2Distance: 0.7 mi
- 7/10E. Russell Hicks Middle SchoolGrades: 6-8Distance: 2.8 mi
- 4/10South Hagerstown High SchoolGrades: 9-12Distance: 2.8 mi
Schools provided by the listing agent
- District: Washington County Public Schools
Source: Bright MLS. This data may not be complete. We recommend contacting the local school district to confirm school assignments for this home.
Get a cash offer in 3 minutes
Find out how much your home could sell for in as little as 3 minutes with a no-obligation cash offer.
Estimated market value$336,400
Get a cash offer in 3 minutes
Find out how much your home could sell for in as little as 3 minutes with a no-obligation cash offer.
Estimated market value
$336,400

