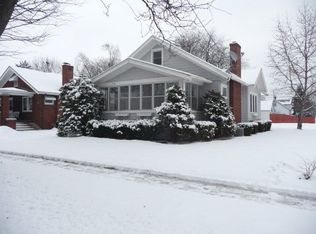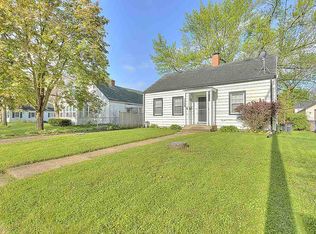Sold for $109,000
$109,000
1707 Ridge Ave, Rockford, IL 61103
3beds
2,040sqft
Single Family Residence
Built in 1935
7,840.8 Square Feet Lot
$143,400 Zestimate®
$53/sqft
$1,725 Estimated rent
Home value
$143,400
$128,000 - $159,000
$1,725/mo
Zestimate® history
Loading...
Owner options
Explore your selling options
What's special
Be sure to check out this charming bungalow located in NW Rockford. A large covered porch welcomes you home! The home features natural woodwork with built ins, and a cozy wood fireplace that adds to the charm. A dining room and kitchen with a breakfast nook adds to the home's appeal. The upper level offers a bonus walkthrough to the bedroom that could be an office, play area or book nook. The partially finished basement offers a rec room/family room with a 3/4 bath. The home has a new roof in 2022 and some new windows. There is also an oversized 2-car garage with an extended roof for storage of your yard items and a large fenced back yard. This house won't last long so schedule your showing. The house is being sold as-is.
Zillow last checked: 8 hours ago
Listing updated: March 23, 2024 at 11:13am
Listed by:
Ralph Gleitz 815-289-0011,
Keller Williams Realty Signature
Bought with:
Derrick Kunz, 475180378
Keller Williams Realty Signature
Source: NorthWest Illinois Alliance of REALTORS®,MLS#: 202400369
Facts & features
Interior
Bedrooms & bathrooms
- Bedrooms: 3
- Bathrooms: 2
- Full bathrooms: 1
- 1/2 bathrooms: 1
- Main level bathrooms: 1
- Main level bedrooms: 2
Primary bedroom
- Level: Main
- Area: 134.47
- Dimensions: 11.9 x 11.3
Bedroom 2
- Level: Main
- Area: 129.95
- Dimensions: 11.5 x 11.3
Bedroom 3
- Level: Upper
- Area: 134.47
- Dimensions: 11.9 x 11.3
Dining room
- Level: Main
- Area: 162.27
- Dimensions: 14.11 x 11.5
Living room
- Level: Main
- Area: 175.54
- Dimensions: 13.1 x 13.4
Heating
- Forced Air, Natural Gas
Cooling
- Central Air
Appliances
- Included: Disposal, Dishwasher, Dryer, Microwave, Refrigerator, Stove/Cooktop, Washer, Water Softener, Gas Water Heater
- Laundry: In Basement
Features
- L.L. Finished Space, Book Cases Built In
- Basement: Full
- Number of fireplaces: 1
- Fireplace features: Wood Burning
Interior area
- Total structure area: 2,040
- Total interior livable area: 2,040 sqft
- Finished area above ground: 1,340
- Finished area below ground: 700
Property
Parking
- Total spaces: 2
- Parking features: Detached
- Garage spaces: 2
Features
- Levels: One and One Half
- Stories: 1
Lot
- Size: 7,840 sqft
- Dimensions: 53 x 150 x 53 x 150
- Features: City/Town
Details
- Parcel number: 1114181005
Construction
Type & style
- Home type: SingleFamily
- Property subtype: Single Family Residence
Materials
- Brick/Stone
- Roof: Shingle
Condition
- Year built: 1935
Utilities & green energy
- Electric: Circuit Breakers
- Sewer: City/Community
- Water: City/Community
Community & neighborhood
Location
- Region: Rockford
- Subdivision: IL
Other
Other facts
- Price range: $109K - $109K
- Ownership: Fee Simple
Price history
| Date | Event | Price |
|---|---|---|
| 3/18/2024 | Sold | $109,000$53/sqft |
Source: | ||
| 2/13/2024 | Pending sale | $109,000$53/sqft |
Source: | ||
| 2/1/2024 | Listed for sale | $109,000+36.3%$53/sqft |
Source: | ||
| 2/6/2023 | Sold | $80,000-8%$39/sqft |
Source: Public Record Report a problem | ||
| 1/10/2023 | Pending sale | $86,999$43/sqft |
Source: | ||
Public tax history
| Year | Property taxes | Tax assessment |
|---|---|---|
| 2023 | $2,631 +1.7% | $25,336 +11.9% |
| 2022 | $2,587 | $22,646 +9.1% |
| 2021 | -- | $20,764 +5.8% |
Find assessor info on the county website
Neighborhood: North End Square
Nearby schools
GreatSchools rating
- 4/10R K Welsh Elementary SchoolGrades: K-5Distance: 0.3 mi
- 2/10West Middle SchoolGrades: 6-8Distance: 0.4 mi
- 3/10Guilford High SchoolGrades: 9-12Distance: 4.3 mi
Schools provided by the listing agent
- Elementary: R K Welsh Elementary
- Middle: West Middle
- High: Guilford High
- District: Rockford 205
Source: NorthWest Illinois Alliance of REALTORS®. This data may not be complete. We recommend contacting the local school district to confirm school assignments for this home.

Get pre-qualified for a loan
At Zillow Home Loans, we can pre-qualify you in as little as 5 minutes with no impact to your credit score.An equal housing lender. NMLS #10287.

