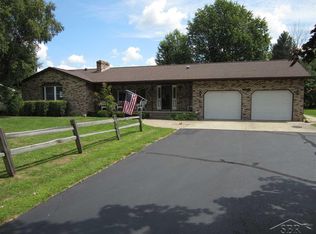Completely renovated 3 bedroom, 2 bathroom ranch in Frankenmuth school district on over an acre of land Stunning eat in kitchen with pantry, corian countertops and tile backsplash. New flooring throughout, cozy living room with additional space for dining. All bedrooms conveniently located next to a fully remodeled bath with new vanity, quartz, paint and lighting. The basement is mostly finished with family room, full bath and room for an office, playroom or more storage. Your back yard view is beautifully lined with trees and a farm field surrounding. No back yard neighbors so you can enjoy your spacious deck that also has a covered section. Newer furnace, doors, windows in 2018 and a b dry system. Seller providing a 1 year HOME WARRANTY
This property is off market, which means it's not currently listed for sale or rent on Zillow. This may be different from what's available on other websites or public sources.
