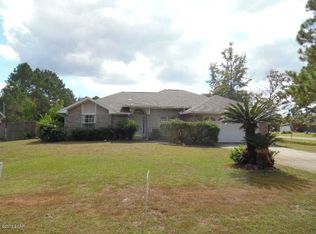Sold for $376,960
$376,960
1707 Sutherland Rd, Lynn Haven, FL 32444
4beds
2,145sqft
Single Family Residence
Built in 1994
0.32 Acres Lot
$378,100 Zestimate®
$176/sqft
$2,419 Estimated rent
Home value
$378,100
$352,000 - $405,000
$2,419/mo
Zestimate® history
Loading...
Owner options
Explore your selling options
What's special
Welcome to this beautifully maintained home in the highly desirable Mowat Highlands subdivision, located within the Mosley High School zone and just a convenient 30-minute drive to Tyndall Air Force Base. This well-maintained home offers an open floor plan with a split-bedroom layout, providing both functionality and privacy for everyday living. The kitchen features granite countertops with lots of counter space, a breakfast bar, and breakfast nook, perfect for the family on the go in the morning. The separate formal dining area is large and makes for the perfect place to celebrate the holidays gathered with friends and family. The spacious living area is anchored by a cozy wood-burning fireplace, ideal for relaxing nights or hosting guests in comfort and style.
The large master suite is a true retreat, featuring an en suite bathroom with a double vanity, a rejuvenating jetted tub for unwinding after a long day, a separate walk-in shower, and an additional storage closet to help keep everything organized. All three bedrooms are generously sized, providing ample space for family, guests, or even a home office.
Step outside to enjoy the expansive screened-in back patio—perfect for entertaining, weekend barbecues, or simply enjoying your morning coffee in peace. The fenced-in backyard offers privacy and plenty of room to install a pool if desired, while the included storage shed provides a convenient space for tools, lawn equipment, or seasonal items. The beautifully manicured lawn is easy to maintain thanks to the sprinkler system, which runs on its own private well—keeping your yard lush while keeping utility costs down.
This home combines space, comfort, and convenience in one of Lynn Haven's most beloved neighborhoods. Don't miss the chance to make it yours—schedule your showing today!
Zillow last checked: 8 hours ago
Listing updated: December 02, 2025 at 04:07am
Listed by:
Brook R Simmons 850-814-8259,
Keller Williams Success Realty
Bought with:
Rachel Hibbard, SL3619806
Beachy Beach Real Estate
Source: CPAR,MLS#: 776336 Originating MLS: Central Panhandle Association of REALTORS
Originating MLS: Central Panhandle Association of REALTORS
Facts & features
Interior
Bedrooms & bathrooms
- Bedrooms: 4
- Bathrooms: 2
- Full bathrooms: 2
Primary bedroom
- Level: First
- Dimensions: 13.11 x 16.15
Bedroom
- Level: First
- Dimensions: 12.9 x 12.8
Bedroom
- Level: First
- Dimensions: 10.7 x 10.11
Bedroom
- Level: First
- Dimensions: 10.11 x 11.11
Dining room
- Level: First
- Dimensions: 10.8 x 11.1
Kitchen
- Level: First
- Dimensions: 20.3 x 10.11
Laundry
- Level: First
- Dimensions: 9.2 x 6.11
Living room
- Level: First
- Dimensions: 20.11 x 14.11
Heating
- Central, Electric
Cooling
- Central Air, Ceiling Fan(s)
Appliances
- Included: Electric Oven, Electric Water Heater
Features
- Windows: Double Pane Windows
Interior area
- Total structure area: 2,145
- Total interior livable area: 2,145 sqft
Property
Parking
- Total spaces: 2
- Parking features: Garage
- Garage spaces: 2
Features
- Patio & porch: Porch, Screened
- Exterior features: Porch
- Fencing: Fenced,Privacy
Lot
- Size: 0.32 Acres
- Dimensions: 92 x 150
- Features: Sprinkler System, Paved
Details
- Parcel number: 11588325000
- Zoning description: City, Resid Single Family
Construction
Type & style
- Home type: SingleFamily
- Architectural style: Craftsman
- Property subtype: Single Family Residence
Materials
- Brick
Condition
- New construction: No
- Year built: 1994
Utilities & green energy
- Sewer: Public Sewer
- Utilities for property: Electricity Available
Community & neighborhood
Location
- Region: Lynn Haven
- Subdivision: Mowat Highlands Ph IV
Price history
| Date | Event | Price |
|---|---|---|
| 11/5/2025 | Sold | $376,960-3.3%$176/sqft |
Source: | ||
| 10/11/2025 | Pending sale | $390,000$182/sqft |
Source: | ||
| 10/5/2025 | Price change | $390,000-3.7%$182/sqft |
Source: | ||
| 9/8/2025 | Price change | $405,000-1.2%$189/sqft |
Source: | ||
| 8/17/2025 | Price change | $410,000-1.2%$191/sqft |
Source: | ||
Public tax history
| Year | Property taxes | Tax assessment |
|---|---|---|
| 2024 | $2,435 +3.6% | $186,390 +3% |
| 2023 | $2,351 +16.2% | $180,961 +5% |
| 2022 | $2,024 | $172,396 |
Find assessor info on the county website
Neighborhood: 32444
Nearby schools
GreatSchools rating
- 3/10Deer Point Elementary SchoolGrades: PK-5Distance: 3.4 mi
- 4/10Mowat Middle SchoolGrades: 6-8Distance: 0.6 mi
- 6/10A. Crawford Mosley High SchoolGrades: 9-12Distance: 1.3 mi
Schools provided by the listing agent
- Elementary: Deer Point
- Middle: Mowat
- High: Mosley
Source: CPAR. This data may not be complete. We recommend contacting the local school district to confirm school assignments for this home.

Get pre-qualified for a loan
At Zillow Home Loans, we can pre-qualify you in as little as 5 minutes with no impact to your credit score.An equal housing lender. NMLS #10287.
