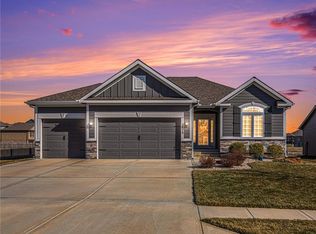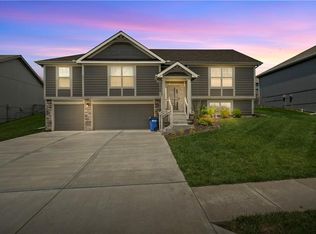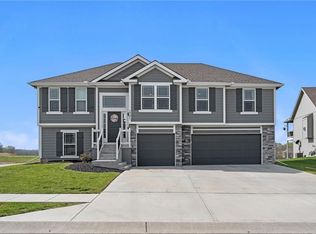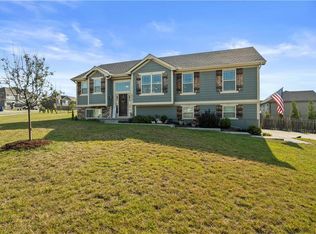Sold
Price Unknown
1707 Sycamore Rdg, Kearney, MO 64060
4beds
2,584sqft
Single Family Residence
Built in 2020
8,687 Square Feet Lot
$420,300 Zestimate®
$--/sqft
$2,616 Estimated rent
Home value
$420,300
$378,000 - $467,000
$2,616/mo
Zestimate® history
Loading...
Owner options
Explore your selling options
What's special
Welcome to your new home! This beautifully designed 4-bedroom, 3-bath residence offers the perfect blend of comfort, functionality, and thoughtful design. The open-concept main level features a spacious living area that flows seamlessly into a stunning kitchen with granite countertops, modern appliances, and a large walk-in pantry—complete with a convenient garage-access door that makes unloading groceries a breeze. The primary suite is located on the main floor and offers a peaceful retreat with a generous en suite bathroom and an oversized walk-in closet. Two additional well-sized bedrooms and a second full bathroom complete the main level. Downstairs, the fully finished basement provides incredible flexibility and comfort. It includes a fourth bedroom, a full bathroom with a luxurious steam spa shower and tub, an exercise room, and a kitchenette—perfect for guests, multigenerational living, or use as an in-law suite with its own walk-out access. Additional standout features include a robust security camera system for peace of mind and a Kohler generator to keep things running smoothly no matter the weather. This home is truly move-in ready and offers thoughtful upgrades you won’t find just anywhere. Come experience all it has to offer!
Zillow last checked: 8 hours ago
Listing updated: July 15, 2025 at 02:07pm
Listing Provided by:
Nevin Rosner 816-810-6183,
Compass Realty Group,
Tarnu Mulbah 913-742-0156,
Compass Realty Group
Bought with:
Lauren Miller, 2017043436
Keller Williams KC North
Source: Heartland MLS as distributed by MLS GRID,MLS#: 2544271
Facts & features
Interior
Bedrooms & bathrooms
- Bedrooms: 4
- Bathrooms: 3
- Full bathrooms: 3
Primary bedroom
- Features: All Carpet, Ceiling Fan(s), Walk-In Closet(s)
- Level: Main
Bedroom 2
- Features: All Carpet
- Level: Main
Bedroom 3
- Features: All Carpet
- Level: Main
Bedroom 4
- Level: Basement
Primary bathroom
- Features: Ceramic Tiles, Double Vanity, Separate Shower And Tub
- Level: Main
Bathroom 2
- Features: Shower Over Tub, Vinyl
- Level: Main
Bathroom 3
- Level: Basement
Heating
- Forced Air
Cooling
- Electric
Appliances
- Included: Dishwasher, Double Oven, Microwave, Free-Standing Electric Oven
- Laundry: Laundry Room, Main Level
Features
- Ceiling Fan(s), Custom Cabinets, Kitchen Island, Pantry, Vaulted Ceiling(s), Walk-In Closet(s)
- Flooring: Carpet, Wood
- Basement: Finished,Full,Walk-Out Access
- Number of fireplaces: 1
- Fireplace features: Living Room
Interior area
- Total structure area: 2,584
- Total interior livable area: 2,584 sqft
- Finished area above ground: 1,384
- Finished area below ground: 1,200
Property
Parking
- Total spaces: 2
- Parking features: Attached, Garage Faces Front
- Attached garage spaces: 2
Features
- Patio & porch: Covered
Lot
- Size: 8,687 sqft
- Features: Cul-De-Sac
Details
- Parcel number: 999999
Construction
Type & style
- Home type: SingleFamily
- Architectural style: Traditional
- Property subtype: Single Family Residence
Materials
- Frame
- Roof: Composition
Condition
- Year built: 2020
Details
- Builder name: CP GROUP LLC
Utilities & green energy
- Sewer: Public Sewer
- Water: Public
Community & neighborhood
Location
- Region: Kearney
- Subdivision: Cottonwood Creek
HOA & financial
HOA
- Has HOA: Yes
- HOA fee: $150 annually
Other
Other facts
- Listing terms: Cash,Conventional,FHA,Other,VA Loan
- Ownership: Private
Price history
| Date | Event | Price |
|---|---|---|
| 7/15/2025 | Sold | -- |
Source: | ||
| 6/12/2025 | Pending sale | $435,000$168/sqft |
Source: | ||
| 5/26/2025 | Contingent | $435,000$168/sqft |
Source: | ||
| 5/16/2025 | Price change | $435,000-3.3%$168/sqft |
Source: | ||
| 4/24/2025 | Listed for sale | $450,000+52.5%$174/sqft |
Source: | ||
Public tax history
| Year | Property taxes | Tax assessment |
|---|---|---|
| 2025 | -- | $51,830 +10.3% |
| 2024 | $3,219 +0.3% | $46,970 |
| 2023 | $3,208 +14.5% | $46,970 +18.4% |
Find assessor info on the county website
Neighborhood: 64060
Nearby schools
GreatSchools rating
- 5/10Dogwood Elementary SchoolGrades: K-5Distance: 0.7 mi
- 7/10Kearney Middle SchoolGrades: 6-7Distance: 1.7 mi
- 9/10Kearney High SchoolGrades: 10-12Distance: 2.7 mi
Schools provided by the listing agent
- Elementary: Dogwood
Source: Heartland MLS as distributed by MLS GRID. This data may not be complete. We recommend contacting the local school district to confirm school assignments for this home.
Get a cash offer in 3 minutes
Find out how much your home could sell for in as little as 3 minutes with a no-obligation cash offer.
Estimated market value$420,300
Get a cash offer in 3 minutes
Find out how much your home could sell for in as little as 3 minutes with a no-obligation cash offer.
Estimated market value
$420,300



