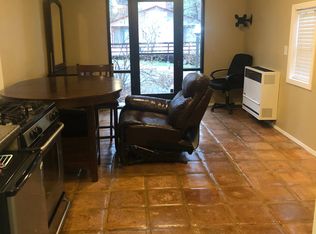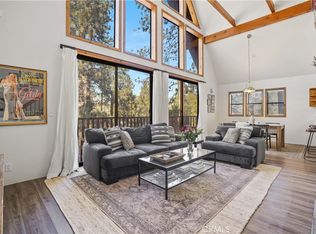Utilities included - including wifi! Beautiful great room with kitchen & large stone fireplace with wood stove insert keeps this beautiful cedar cabin with pine interior cozy in the winter months. Fridge & washer & dryer included. Large master bedroom - 20 by 18 with walk in closet & master bath with Jacuzzi tub & separate shower. Large den or office. Washer, dryer & fridge included. Wall mount for flat screen TV already mounted - just need to attach your TV. WIFI and Direct TV available. No drugs/smoking. Utilities included - including wifi! Beautiful great room with kitchen & large stone fireplace with wood stove insert keeps this beautiful cedar cabin with pine interior cozy in the winter months. Fridge & washer & dryer included. Large master bedroom - 20 by 18 with walk in closet & master bath with Jacuzzi tub & separate shower. Large den or office. Washer, dryer & fridge included. Wall mount for flat screen TV already mounted - just need to attach your TV. WIFI and Direct TV available. No drugs/smoking. 6 month lease.
This property is off market, which means it's not currently listed for sale or rent on Zillow. This may be different from what's available on other websites or public sources.

