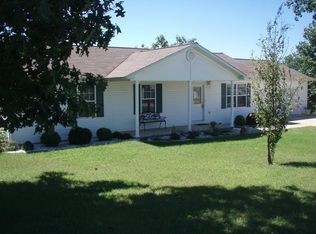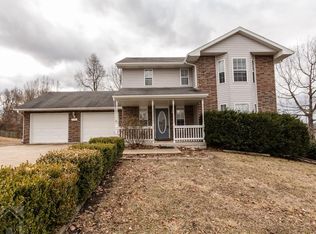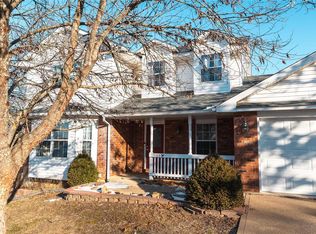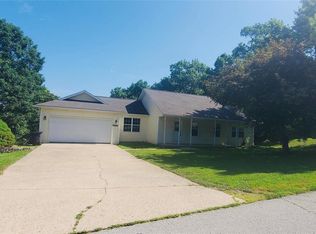Closed
Listing Provided by:
Jenette Richardson 573-451-2020,
EXP Realty LLC
Bought with: Cross Creek Realty LLC
Price Unknown
17070 Lensman Rd, Saint Robert, MO 65584
4beds
2,921sqft
Single Family Residence
Built in 2000
0.37 Acres Lot
$295,700 Zestimate®
$--/sqft
$1,872 Estimated rent
Home value
$295,700
$281,000 - $310,000
$1,872/mo
Zestimate® history
Loading...
Owner options
Explore your selling options
What's special
Welcome to your new home nestled in a serene & welcoming neighborhood, just moments away from shopping conveniences & FLW. This delightful residence boasts 4 bedrooms & 3 bathrooms, offering a spacious & comfortable living experience. Step onto the inviting covered porch & into the heart of the home, where an open floor plan awaits. The living room features a cozy fireplace, perfect for chilly evenings. The main level hosts 3 bedrooms & 2 bathrooms, providing convenience & accessibility for daily living. Descend into the newly finished basement, adorned with luxury vinyl plank flooring & plush new carpeting, creating a luxurious retreat for relaxation & entertainment. The basement offers a sprawling family room, providing endless possibilities. Indulge in outdoor living on the stunning covered deck, seamlessly extending the dining room & offering a picturesque setting for enjoying meals or simply unwinding amidst the tranquility of the fenced-in yard. Schedule your showing today.
Zillow last checked: 8 hours ago
Listing updated: April 28, 2025 at 05:59pm
Listing Provided by:
Jenette Richardson 573-451-2020,
EXP Realty LLC
Bought with:
Kate D Ward, 2012018310
Cross Creek Realty LLC
Source: MARIS,MLS#: 24009522 Originating MLS: Pulaski County Board of REALTORS
Originating MLS: Pulaski County Board of REALTORS
Facts & features
Interior
Bedrooms & bathrooms
- Bedrooms: 4
- Bathrooms: 3
- Full bathrooms: 3
- Main level bathrooms: 2
- Main level bedrooms: 3
Heating
- Heat Pump, Electric
Cooling
- Ceiling Fan(s), Central Air, Electric
Appliances
- Included: Dishwasher, Electric Range, Electric Oven, Refrigerator, Electric Water Heater
- Laundry: Main Level
Features
- Kitchen/Dining Room Combo, Breakfast Bar, Eat-in Kitchen, Pantry, Open Floorplan, Walk-In Closet(s)
- Flooring: Carpet
- Basement: Full,Sleeping Area,Walk-Out Access
- Number of fireplaces: 1
- Fireplace features: Recreation Room, Living Room
Interior area
- Total structure area: 2,921
- Total interior livable area: 2,921 sqft
- Finished area above ground: 1,500
- Finished area below ground: 1,421
Property
Parking
- Total spaces: 2
- Parking features: Attached, Garage
- Attached garage spaces: 2
Features
- Levels: One
- Patio & porch: Deck, Patio, Covered
Lot
- Size: 0.37 Acres
- Dimensions: 0.37
- Features: Adjoins Wooded Area
- Topography: Terraced
Details
- Parcel number: 104.017000000011075
- Special conditions: Standard
Construction
Type & style
- Home type: SingleFamily
- Architectural style: Ranch,Traditional
- Property subtype: Single Family Residence
Materials
- Brick Veneer, Vinyl Siding
Condition
- Year built: 2000
Utilities & green energy
- Sewer: Public Sewer
- Water: Public
- Utilities for property: Natural Gas Available
Community & neighborhood
Security
- Security features: Smoke Detector(s)
Location
- Region: Saint Robert
- Subdivision: Sawmill Ridge
Other
Other facts
- Listing terms: Cash,Conventional,FHA,Other,USDA Loan,VA Loan
- Ownership: Private
- Road surface type: Concrete
Price history
| Date | Event | Price |
|---|---|---|
| 4/25/2024 | Sold | -- |
Source: | ||
| 3/26/2024 | Pending sale | $275,000$94/sqft |
Source: | ||
| 3/12/2024 | Listed for sale | $275,000+103.9%$94/sqft |
Source: | ||
| 6/30/2017 | Sold | -- |
Source: | ||
| 6/1/2017 | Pending sale | $134,900$46/sqft |
Source: Walker Real Estate Team #16046539 Report a problem | ||
Public tax history
| Year | Property taxes | Tax assessment |
|---|---|---|
| 2024 | $1,504 +21% | $38,148 +17.9% |
| 2023 | $1,242 +2.6% | $32,353 +1.8% |
| 2022 | $1,211 +1.2% | $31,783 +10.1% |
Find assessor info on the county website
Neighborhood: 65584
Nearby schools
GreatSchools rating
- 5/10Waynesville East Elementary SchoolGrades: K-5Distance: 1.9 mi
- 4/106TH GRADE CENTERGrades: 6Distance: 3.4 mi
- 6/10Waynesville Sr. High SchoolGrades: 9-12Distance: 3.5 mi
Schools provided by the listing agent
- Elementary: Waynesville R-Vi
- Middle: Waynesville Middle
- High: Waynesville Sr. High
Source: MARIS. This data may not be complete. We recommend contacting the local school district to confirm school assignments for this home.



