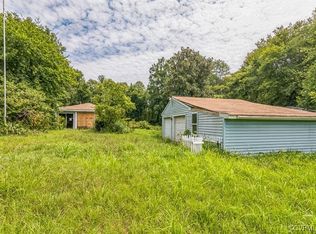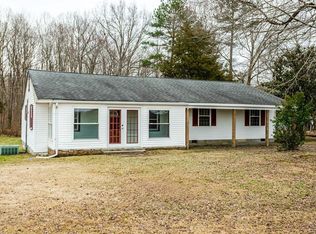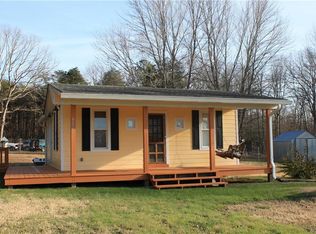Sold for $340,000
Zestimate®
$340,000
17072 Gun Barrel Rd, Louisa, VA 23192
3beds
1,344sqft
Single Family Residence
Built in 1973
1.08 Acres Lot
$340,000 Zestimate®
$253/sqft
$2,010 Estimated rent
Home value
$340,000
$323,000 - $357,000
$2,010/mo
Zestimate® history
Loading...
Owner options
Explore your selling options
What's special
WELCOME TO YOUR NEW HOME!! SELLER OFFERS $5,000.00 (FIVE THOUSAND DOLLARS) TOWARDS CLOSING COST.
This beautiful Ranch Home has been completely renovated and is Ready to move in. A large front porch will give you as space for morning coffee and peaceful hours of relax. Front door will open to a large living room, dining room, beautiful kitchen with new cabinets, granite countertops and stainless-steel appliances, off the kitchen a large laundry-room with washer, drier, sink and storage cabinet. The house has a Primary bedroom with a large walk-in closet and a new bathroom with shower; two bedrooms and a hallway bath complete this beautiful home. It has new roofing (2025), new electrical panel (2025), new plumbing (2025), new Flooring throughout the house (2025), new painting (2025), Ceiling fans and recess lighting (2025), New AC System (2025). The back door takes you to a patio that is great for cooking out and entreating friends and family. It is located in 1.08 acres completely fenced. A large garage with a separated working shop and a detached shed will give you lots of space for work and storage in the property. Don't miss the opportunity to have the Home of your dreams.
Zillow last checked: 8 hours ago
Listing updated: December 22, 2025 at 08:54pm
Listed by:
Bea Costa 804-909-3833,
Hometown Realty
Bought with:
WILLIAM H TAYLOR Jr.
EXIT Landmark Realty Lorton
Source: CVRMLS,MLS#: 2510849 Originating MLS: Central Virginia Regional MLS
Originating MLS: Central Virginia Regional MLS
Facts & features
Interior
Bedrooms & bathrooms
- Bedrooms: 3
- Bathrooms: 2
- Full bathrooms: 2
Primary bedroom
- Description: New Vinyl Plank Flooring, Ceiling light
- Level: First
- Dimensions: 0 x 0
Bedroom 2
- Description: New Vinyl Plank Flooring, Ceiling light
- Level: First
- Dimensions: 0 x 0
Bedroom 3
- Description: New Vinyl Plank flooring, Ceiling Light
- Level: First
- Dimensions: 0 x 0
Dining room
- Description: New Vinyl Plank Flooring, Ceiling light
- Level: First
- Dimensions: 0 x 0
Other
- Description: Shower
- Level: First
Kitchen
- Description: New Stainless-Steel Appliances, Cabinets, Granite
- Level: First
- Dimensions: 0 x 0
Laundry
- Description: Washer and drier, sink, Tile flooring, cabinet
- Level: First
- Dimensions: 0 x 0
Living room
- Description: New Vinyl Plank Floring, Ceiling Light
- Level: First
- Dimensions: 0 x 0
Heating
- Electric, Zoned
Cooling
- Zoned
Appliances
- Included: Dryer, Dishwasher, Electric Cooking, Electric Water Heater, Disposal, Microwave, Refrigerator, Smooth Cooktop, Stove, Washer
Features
- Ceiling Fan(s), Separate/Formal Dining Room, Granite Counters, Bath in Primary Bedroom, Main Level Primary, Recessed Lighting, Walk-In Closet(s), Workshop
- Flooring: Ceramic Tile, Vinyl
- Basement: Crawl Space
- Attic: Access Only
Interior area
- Total interior livable area: 1,344 sqft
- Finished area above ground: 1,344
- Finished area below ground: 0
Property
Parking
- Total spaces: 2.5
- Parking features: Detached, Finished Garage, Garage, Garage Door Opener, Oversized, Parking Lot, Two Spaces, Workshop in Garage
- Garage spaces: 2.5
- Has uncovered spaces: Yes
Features
- Levels: One
- Stories: 1
- Patio & porch: Front Porch, Patio, Porch
- Exterior features: Porch, Storage, Shed
- Pool features: None
- Fencing: Full,Fenced
Lot
- Size: 1.08 Acres
Details
- Additional structures: Garage(s), Shed(s)
- Parcel number: 7804513371
- Zoning description: A1
- Special conditions: Corporate Listing
Construction
Type & style
- Home type: SingleFamily
- Architectural style: Ranch
- Property subtype: Single Family Residence
Materials
- Drywall, Frame, Vinyl Siding
- Roof: Composition
Condition
- Resale
- New construction: No
- Year built: 1973
Utilities & green energy
- Sewer: Septic Tank
- Water: Well
Community & neighborhood
Security
- Security features: Smoke Detector(s)
Location
- Region: Louisa
- Subdivision: None
Other
Other facts
- Ownership: Corporate
- Ownership type: Corporation
Price history
| Date | Event | Price |
|---|---|---|
| 12/22/2025 | Sold | $340,000-5.6%$253/sqft |
Source: | ||
| 9/29/2025 | Pending sale | $359,990$268/sqft |
Source: | ||
| 9/12/2025 | Price change | $359,990-5.3%$268/sqft |
Source: | ||
| 9/9/2025 | Price change | $380,000-0.5%$283/sqft |
Source: | ||
| 8/26/2025 | Price change | $382,000-2.1%$284/sqft |
Source: | ||
Public tax history
| Year | Property taxes | Tax assessment |
|---|---|---|
| 2024 | $1,841 +11.3% | $227,300 +11.3% |
| 2023 | $1,654 +13.2% | $204,200 +13.2% |
| 2022 | $1,461 | $180,400 +9.3% |
Find assessor info on the county website
Neighborhood: 23192
Nearby schools
GreatSchools rating
- 6/10South Anna Elementary SchoolGrades: PK-5Distance: 8.4 mi
- 6/10Liberty Middle SchoolGrades: 6-8Distance: 12.4 mi
- 4/10Patrick Henry High SchoolGrades: 9-12Distance: 12.2 mi
Schools provided by the listing agent
- Elementary: South Anna
- Middle: Liberty
- High: Patrick Henry
Source: CVRMLS. This data may not be complete. We recommend contacting the local school district to confirm school assignments for this home.
Get a cash offer in 3 minutes
Find out how much your home could sell for in as little as 3 minutes with a no-obligation cash offer.
Estimated market value
$340,000


