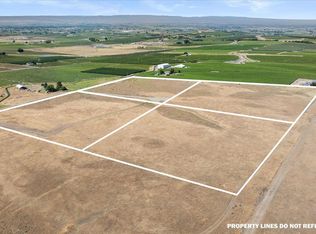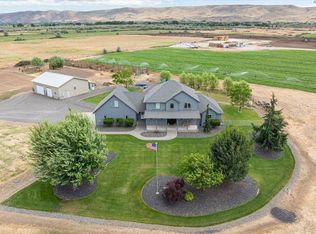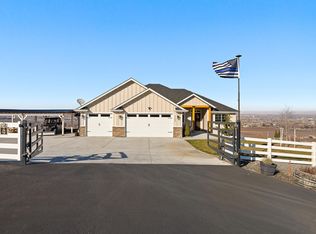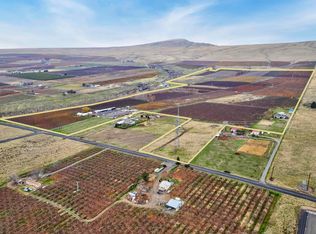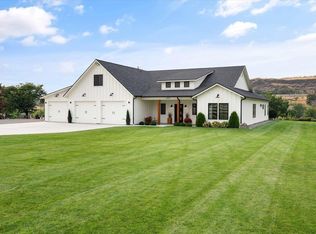MLS# 284996 This is an amazing opportunity! The property highlights include: (1) Over 5,000 sf of gorgeous custom construction on one level. (2) 4 BR’s, 5 baths, 2 car garage, lots of paved parking. Room to add a shop, pool, or, both! (3) Unobstructed views for miles. On a clear day view Mt. Adams and Mt. Rainier! Total privacy, but, only minutes to town! (4). A total of 15.39 acres made up of a large, manicured lawn, approx. 6 acres of pasture and approximately 6 acres of productive Riesling Wine Grapes! (5). If 15.39 acres is intimidating, it’s possible to lease the 6 acres of grapes to the neighboring vineyard! (6) Fully irrigated with documented water rights! (7) Zoned Open Spaces for allowing for lower property taxes. (8) Could be a great horse set-up! (9) – MUST SEE TO APPRECIATE!
For sale
$1,675,000
170732 W Olsen Rd, Grandview, WA 98930
4beds
5,080sqft
Est.:
Single Family Residence
Built in 1983
15.39 Acres Lot
$1,559,700 Zestimate®
$330/sqft
$-- HOA
What's special
Lots of paved parkingUnobstructed views for milesLarge manicured lawn
- 218 days |
- 421 |
- 12 |
Zillow last checked: 8 hours ago
Listing updated: December 02, 2025 at 06:23pm
Listed by:
Mark Trout 509-521-7571,
Retter and Company Sotheby's
Source: PACMLS,MLS#: 284996
Tour with a local agent
Facts & features
Interior
Bedrooms & bathrooms
- Bedrooms: 4
- Bathrooms: 5
- Full bathrooms: 2
- 3/4 bathrooms: 2
- 1/2 bathrooms: 1
Bedroom
- Area: 240
- Dimensions: 16 x 15
Bedroom 1
- Area: 143
- Dimensions: 13 x 11
Bedroom 2
- Area: 165
- Dimensions: 15 x 11
Bedroom 3
- Area: 192
- Dimensions: 16 x 12
Dining room
- Area: 300
- Dimensions: 20 x 15
Family room
- Area: 270
- Dimensions: 18 x 15
Kitchen
- Area: 240
- Dimensions: 16 x 15
Living room
- Area: 540
- Dimensions: 27 x 20
Office
- Area: 264
- Dimensions: 24 x 11
Heating
- Heat Pump
Cooling
- Central Air/2 or more Sys, Heat Pump, Electric Air Filter
Appliances
- Included: Cooktop, Dishwasher, Disposal, Microwave, Range/Oven, Refrigerator, Water Softener Owned, Freezer
Features
- Vaulted Ceiling(s)
- Flooring: Carpet, Vinyl, Wood
- Windows: Double Pane Windows, Windows - Wood Wrapped, Drapes/Curtains/Blinds
- Basement: None
- Number of fireplaces: 3
- Fireplace features: 3, Family Room, Wood Burning, Living Room
Interior area
- Total structure area: 5,080
- Total interior livable area: 5,080 sqft
Video & virtual tour
Property
Parking
- Total spaces: 2
- Parking features: Attached, 2 car, Garage Door Opener, Finished, RV Parking - Open
- Attached garage spaces: 2
Features
- Levels: 1 Story
- Stories: 1
- Patio & porch: Patio/Open
- Exterior features: Set-up for Livestock, Irrigation
- Has view: Yes
Lot
- Size: 15.39 Acres
- Features: Animals Allowed, Located in County, Open Space (Ag), Plat Map - Recorded, Seller Will Not Divide, See Remarks, Garden, Professionally Landscaped, Plat Map - Approved
Details
- Additional structures: Shed, Cabana/Gazebo
- Parcel number: 132042000002000
- Zoning description: Residential Agriculture
Construction
Type & style
- Home type: SingleFamily
- Property subtype: Single Family Residence
Materials
- Rock, Wood Siding, Woodshake, Trim - Rock, Wood Frame, Lap
- Foundation: Concrete, Slab, Crawl Space
- Roof: Wood Shake
Condition
- Existing Construction (Not New)
- New construction: No
- Year built: 1983
Utilities & green energy
- Sewer: Septic - Installed
- Water: Well
Community & HOA
Community
- Security: Security System
- Subdivision: Other
Location
- Region: Grandview
Financial & listing details
- Price per square foot: $330/sqft
- Tax assessed value: $1,097,660
- Annual tax amount: $6,291
- Date on market: 6/13/2025
- Listing terms: Cash,Conventional
- Inclusions: Irrigation Water Rights
- Electric utility on property: Yes
- Road surface type: Gravel
Estimated market value
$1,559,700
$1.48M - $1.64M
$4,849/mo
Price history
Price history
| Date | Event | Price |
|---|---|---|
| 6/13/2025 | Listed for sale | $1,675,000+644.4%$330/sqft |
Source: | ||
| 12/31/2024 | Listing removed | -- |
Source: Owner Report a problem | ||
| 9/26/2024 | Listed for sale | $225,000$44/sqft |
Source: Owner Report a problem | ||
Public tax history
Public tax history
| Year | Property taxes | Tax assessment |
|---|---|---|
| 2024 | $6,584 +25% | $687,380 +27.5% |
| 2023 | $5,267 -7.5% | $539,310 +0.1% |
| 2022 | $5,697 -7.6% | $538,550 -0.3% |
Find assessor info on the county website
BuyAbility℠ payment
Est. payment
$9,887/mo
Principal & interest
$8212
Property taxes
$1089
Home insurance
$586
Climate risks
Neighborhood: 98930
Nearby schools
GreatSchools rating
- 4/10Prosser Heights Elementary SchoolGrades: 3-5Distance: 8.8 mi
- 4/10Housel Middle SchoolGrades: 6-8Distance: 9.1 mi
- 5/10Prosser High SchoolGrades: 9-12Distance: 9 mi
- Loading
- Loading
