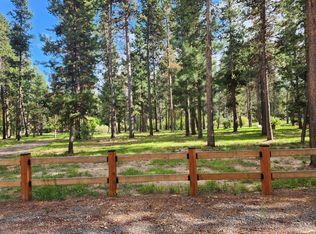Closed
$1,245,000
17075 Pasadena Rd, Bend, OR 97707
3beds
4baths
2,492sqft
Single Family Residence
Built in 2006
1 Acres Lot
$1,306,800 Zestimate®
$500/sqft
$3,770 Estimated rent
Home value
$1,306,800
$1.20M - $1.42M
$3,770/mo
Zestimate® history
Loading...
Owner options
Explore your selling options
What's special
Four miles from the heart of Sunriver & 15 miles from Bend, this custom home rests on 1 acre backing the canal of the Deschutes river. Single level, featuring 3 bedrooms, 2.5 bathrooms & a true office with 10' ceilings throughout. The kitchen, with its stainless steel appliances, granite counters & hickory cabinets is sure to delight any home chef. A spacious primary suite includes dual vanities, full tile shower & jetted tub making a luxurious retreat. The detached 600 SF guest quarters features a full bath & kitchenette providing a great option for hosting guests or rental income. The finished heated 560 SF shop with two 10' doors offers all the storage needed. Plus, an additional 2 car garage with gravel floor & stand-alone chicken coop. Entertain & relax on the paver patio with pergola & fire pit surrounded by the park like setting. Road is maintained by the county & the $50/yr. HOA maintains nearby private boat ramp & park. This home exemplifies Central Oregon living.
Zillow last checked: 8 hours ago
Listing updated: February 10, 2026 at 03:55am
Listed by:
Cascade Hasson SIR 541-383-7600
Bought with:
RE/MAX Key Properties
Source: Oregon Datashare,MLS#: 220163656
Facts & features
Interior
Bedrooms & bathrooms
- Bedrooms: 3
- Bathrooms: 4
Heating
- Ductless, Electric, Forced Air, Heat Pump, Propane
Cooling
- Central Air, Heat Pump, Wall/Window Unit(s)
Appliances
- Included: Dishwasher, Disposal, Dryer, Microwave, Oven, Refrigerator, Tankless Water Heater, Washer, Water Purifier, Water Softener
Features
- Breakfast Bar, Ceiling Fan(s), Double Vanity, Granite Counters, In-Law Floorplan, Open Floorplan, Primary Downstairs, Shower/Tub Combo, Tile Shower, Vaulted Ceiling(s), Walk-In Closet(s), Wet Bar
- Flooring: Carpet, Hardwood, Tile, Vinyl
- Windows: Double Pane Windows, Vinyl Frames
- Basement: None
- Has fireplace: Yes
- Fireplace features: Gas, Living Room
- Common walls with other units/homes: No Common Walls
Interior area
- Total structure area: 1,892
- Total interior livable area: 2,492 sqft
Property
Parking
- Total spaces: 4
- Parking features: Detached, Driveway, Garage Door Opener, Gravel, Heated Garage, On Street, RV Access/Parking, RV Garage, Tandem, Workshop in Garage
- Garage spaces: 4
- Has uncovered spaces: Yes
Features
- Levels: One
- Stories: 1
- Patio & porch: Deck, Patio
- Exterior features: Courtyard, Fire Pit, RV Hookup
- Spa features: Bath
- Fencing: Fenced
- Has view: Yes
- View description: Creek/Stream, Forest, Territorial
- Has water view: Yes
- Water view: Creek/Stream
- Waterfront features: Waterfront
Lot
- Size: 1 Acres
- Features: Landscaped, Level, Native Plants, Sprinkler Timer(s), Sprinklers In Front, Sprinklers In Rear
Details
- Additional structures: Gazebo, Guest House, Poultry Coop, RV/Boat Storage, Second Garage, Shed(s), Storage, Workshop
- Parcel number: 116681
- Zoning description: RR10
- Special conditions: Standard
Construction
Type & style
- Home type: SingleFamily
- Architectural style: Craftsman
- Property subtype: Single Family Residence
Materials
- Frame
- Foundation: Stemwall
- Roof: Composition
Condition
- New construction: No
- Year built: 2006
Utilities & green energy
- Sewer: Sand Filter
- Water: Well
Community & neighborhood
Security
- Security features: Carbon Monoxide Detector(s), Security System Owned, Smoke Detector(s)
Community
- Community features: Park
Location
- Region: Bend
- Subdivision: Deschutes River Recreation Homesites
HOA & financial
HOA
- Has HOA: Yes
- HOA fee: $50 annually
- Amenities included: Park, Playground
Other
Other facts
- Listing terms: Cash,Conventional,FHA,VA Loan
- Road surface type: Gravel
Price history
| Date | Event | Price |
|---|---|---|
| 6/9/2023 | Sold | $1,245,000-0.4%$500/sqft |
Source: | ||
| 5/13/2023 | Pending sale | $1,250,000$502/sqft |
Source: | ||
| 5/9/2023 | Listed for sale | $1,250,000+1966.1%$502/sqft |
Source: | ||
| 11/15/2004 | Sold | $60,500$24/sqft |
Source: Public Record Report a problem | ||
Public tax history
| Year | Property taxes | Tax assessment |
|---|---|---|
| 2025 | $5,525 +4.2% | $301,540 +3% |
| 2024 | $5,302 +2.4% | $292,760 +6.1% |
| 2023 | $5,180 +8.5% | $275,970 |
Find assessor info on the county website
Neighborhood: Three Rivers
Nearby schools
GreatSchools rating
- 4/10Three Rivers K-8 SchoolGrades: K-8Distance: 2.7 mi
- 2/10Lapine Senior High SchoolGrades: 9-12Distance: 11.3 mi
- 4/10Caldera High SchoolGrades: 9-12Distance: 15 mi
Get pre-qualified for a loan
At Zillow Home Loans, we can pre-qualify you in as little as 5 minutes with no impact to your credit score.An equal housing lender. NMLS #10287.
Sell for more on Zillow
Get a Zillow Showcase℠ listing at no additional cost and you could sell for .
$1,306,800
2% more+$26,136
With Zillow Showcase(estimated)$1,332,936
