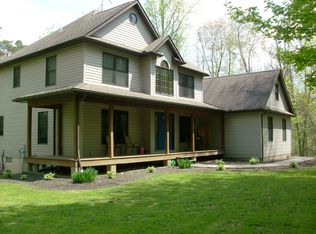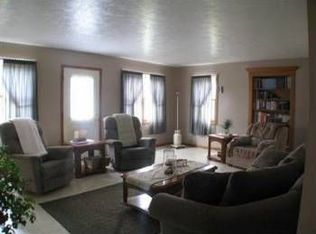Sold for $435,000
$435,000
17075 Reeves Rd, Middlefield, OH 44062
3beds
2,584sqft
Single Family Residence
Built in 2001
2.8 Acres Lot
$469,500 Zestimate®
$168/sqft
$2,824 Estimated rent
Home value
$469,500
$446,000 - $493,000
$2,824/mo
Zestimate® history
Loading...
Owner options
Explore your selling options
What's special
Nestled and surrounded by 2.80 acres of pure serenity you will find this glorious Colonial in a very sought after area. Before entering you will step up to the extended porch area which is the perfect spot to sip on your morning coffee. Now open the door and prepare yourself to be in aww! The interior has a soothing palette of paint colors, cathedral ceilings and an easy flow from room to room. For the culinary enthusiast the kitchen has wrap around countertops, barstool seating and light honey cabinetry. Great for entertaining and creating fun and exciting recipes. The focal point of this home is the four seasons room. Massive windows throughout and slider leading to trex deck. Conveniently located the master being grand in size with attached master bath, soaking tub, double sink vanity and walk in closet. On the second level is an additional bonus or loft area. Many uses for this area such as additional sitting area or your own little spot to relax and unwind. Also has a beautiful view overlooking the living area. Two additional bedrooms and full bath complete the second. The lower level is just, well "enormous"! Unfinished but add some flooring and this basement will be complete! The walls are poured not cinderblock, which is also an added bonus. This could be a a media room, kids play area. Possibilities are endless. More interior features include first floor laundry, half bath on the first, attached garage and a first-floor office which could be converted to a four bedroom! Now the seasons will be changing so get ready for spring and summer! Stone paved walkway connects to the oversized patio. Get the grill ready, call your friends because this will be thee spot for entertaining. The land is flat, private and surrounded by trees. So at the end of the day sit in your pergola watch the deer prance by, take a deep breath and smile. You realized the time and patience has finally paid off.
Zillow last checked: 8 hours ago
Listing updated: April 09, 2024 at 08:55am
Listing Provided by:
Asa A Cox john.asacoxhomes@gmail.com,
CENTURY 21 Asa Cox Homes,
John Wegloski 440-221-8040,
CENTURY 21 Asa Cox Homes
Bought with:
Maureen D Brennan, 2012001380
HomeSmart Real Estate Momentum LLC
Source: MLS Now,MLS#: 5015412 Originating MLS: Ashtabula County REALTORS
Originating MLS: Ashtabula County REALTORS
Facts & features
Interior
Bedrooms & bathrooms
- Bedrooms: 3
- Bathrooms: 3
- Full bathrooms: 2
- 1/2 bathrooms: 1
- Main level bathrooms: 2
- Main level bedrooms: 1
Primary bedroom
- Description: Flooring: Carpet
- Level: First
- Dimensions: 18 x 17
Bedroom
- Description: Flooring: Carpet
- Level: Second
- Dimensions: 14 x 12
Bedroom
- Description: Flooring: Carpet
- Level: Second
- Dimensions: 15 x 14
Primary bathroom
- Description: Flooring: Linoleum
- Level: First
- Dimensions: 16 x 16
Bathroom
- Description: Flooring: Linoleum
- Level: Second
- Dimensions: 12 x 9
Bathroom
- Description: Flooring: Linoleum
- Level: First
- Dimensions: 6 x 5
Dining room
- Description: Flooring: Carpet
- Level: First
- Dimensions: 14 x 14
Entry foyer
- Description: Flooring: Hardwood
- Level: First
- Dimensions: 15 x 14
Kitchen
- Description: Flooring: Linoleum
- Level: First
- Dimensions: 20 x 15
Laundry
- Description: Flooring: Linoleum
- Level: First
- Dimensions: 10 x 7
Living room
- Description: Flooring: Carpet
- Level: First
- Dimensions: 28 x 20
Loft
- Description: Flooring: Carpet
- Level: Second
- Dimensions: 16 x 15
Office
- Description: Flooring: Carpet
- Level: First
- Dimensions: 15 x 14
Sunroom
- Description: Flooring: Carpet
- Level: First
- Dimensions: 17 x 15
Heating
- Electric, Forced Air, Fireplace(s), Gas
Cooling
- Central Air
Appliances
- Included: Cooktop, Dryer, Dishwasher, Disposal, Microwave, Refrigerator, Water Softener, Washer
- Laundry: Main Level
Features
- Cathedral Ceiling(s), Soaking Tub
- Basement: Full,Storage Space,Unfinished,Sump Pump
- Number of fireplaces: 1
- Fireplace features: Family Room, Wood Burning
Interior area
- Total structure area: 2,584
- Total interior livable area: 2,584 sqft
- Finished area above ground: 2,584
Property
Parking
- Total spaces: 2
- Parking features: Attached, Garage
- Attached garage spaces: 2
Features
- Levels: Two
- Stories: 2
- Patio & porch: Deck, Front Porch, Patio
- Exterior features: Lighting, Private Yard
Lot
- Size: 2.80 Acres
Details
- Additional structures: Pergola
- Parcel number: 25190255
Construction
Type & style
- Home type: SingleFamily
- Architectural style: Colonial
- Property subtype: Single Family Residence
Materials
- Vinyl Siding
- Roof: Asphalt,Fiberglass
Condition
- Year built: 2001
Details
- Warranty included: Yes
Utilities & green energy
- Sewer: Septic Tank
- Water: Well
Community & neighborhood
Security
- Security features: Smoke Detector(s)
Location
- Region: Middlefield
- Subdivision: Ravines
Other
Other facts
- Listing terms: Cash,Conventional,FHA,USDA Loan,VA Loan
Price history
| Date | Event | Price |
|---|---|---|
| 4/9/2024 | Sold | $435,000+1.2%$168/sqft |
Source: | ||
| 4/9/2024 | Pending sale | $429,800$166/sqft |
Source: | ||
| 2/9/2024 | Contingent | $429,800$166/sqft |
Source: | ||
| 2/5/2024 | Listed for sale | $429,800$166/sqft |
Source: | ||
Public tax history
| Year | Property taxes | Tax assessment |
|---|---|---|
| 2024 | $4,361 -0.9% | $115,680 |
| 2023 | $4,401 -7.9% | $115,680 +12.5% |
| 2022 | $4,779 +0.3% | $102,800 |
Find assessor info on the county website
Neighborhood: 44062
Nearby schools
GreatSchools rating
- 6/10A J Jordak Elementary SchoolGrades: K-4Distance: 3.8 mi
- NACardinal Middle SchoolGrades: 5-8Distance: 4 mi
- 5/10Cardinal High SchoolGrades: 9-12Distance: 4 mi
Schools provided by the listing agent
- District: Cardinal LSD - 2802
Source: MLS Now. This data may not be complete. We recommend contacting the local school district to confirm school assignments for this home.
Get a cash offer in 3 minutes
Find out how much your home could sell for in as little as 3 minutes with a no-obligation cash offer.
Estimated market value$469,500
Get a cash offer in 3 minutes
Find out how much your home could sell for in as little as 3 minutes with a no-obligation cash offer.
Estimated market value
$469,500

