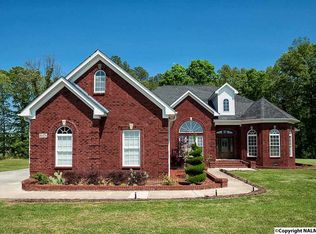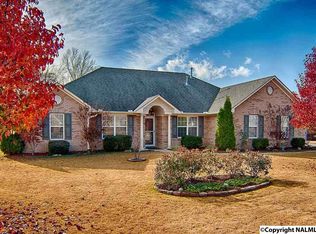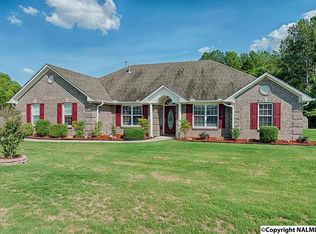Sold for $680,000
$680,000
17078 Ennis Rd, Athens, AL 35613
4beds
3,807sqft
Single Family Residence
Built in 2009
2.97 Acres Lot
$743,100 Zestimate®
$179/sqft
$2,852 Estimated rent
Home value
$743,100
$699,000 - $788,000
$2,852/mo
Zestimate® history
Loading...
Owner options
Explore your selling options
What's special
ASSUMABLE LOAN FOR VETERANS @ 2.25% & Owner Financing w/ large down payment. RARE FIND Executive open floor plan home on unrestricted almost 3 acre treed lot. Convenient to Huntsville, Decatur! Chef's dream kitchen with 48" gas cooktop w/ griddle, convection double ovens, large island w/ storage & seating. Family w/ soaring vaulted ceiling, stone FP, surround sound & gorgeous view of wooded back yard. Perfect for entertaining inside and out! Owners suite includes Walk-in closet with built-ins and glamour bath with heated tile floor, whirlpool tub. large tile shower with 2 shower heads & bench. 3 other bedroom each w/ ensuite bath. Loft area with built-ins & tube skylights. Upstairs bonus.
Zillow last checked: 8 hours ago
Listing updated: February 16, 2024 at 04:52pm
Listed by:
Gray Winn 256-527-3611,
Re/Max Legacy
Bought with:
Paula Austin, 86089
Zeriss Realty, LLC
Source: ValleyMLS,MLS#: 1838116
Facts & features
Interior
Bedrooms & bathrooms
- Bedrooms: 4
- Bathrooms: 5
- Full bathrooms: 4
- 1/2 bathrooms: 1
Primary bedroom
- Features: 9’ Ceiling, Ceiling Fan(s), Crown Molding, Isolate, Recessed Lighting, Tray Ceiling(s), Window Cov, Wood Floor, Walk-In Closet(s)
- Level: First
- Area: 252
- Dimensions: 18 x 14
Bedroom 2
- Features: 9’ Ceiling, Ceiling Fan(s), Recessed Lighting, Smooth Ceiling, Window Cov, Wood Floor
- Level: First
- Area: 210
- Dimensions: 14 x 15
Bedroom 3
- Features: Ceiling Fan(s), Carpet, Recessed Lighting, Smooth Ceiling, Window Cov
- Level: Second
- Area: 168
- Dimensions: 14 x 12
Bedroom 4
- Features: Ceiling Fan(s), Carpet, Recessed Lighting, Smooth Ceiling, Window Cov
- Level: Second
- Area: 247
- Dimensions: 13 x 19
Bathroom 1
- Features: 9’ Ceiling, Crown Molding, Double Vanity, Recessed Lighting, Smooth Ceiling, Tile
- Level: First
Dining room
- Features: 9’ Ceiling, Crown Molding, Chair Rail, Recessed Lighting, Smooth Ceiling, Window Cov, Wood Floor
- Level: First
- Area: 168
- Dimensions: 14 x 12
Family room
- Features: 12’ Ceiling, Ceiling Fan(s), Crown Molding, Fireplace, Recessed Lighting, Smooth Ceiling, Vaulted Ceiling(s), Wood Floor
- Level: First
- Area: 418
- Dimensions: 22 x 19
Kitchen
- Features: 9’ Ceiling, Crown Molding, Granite Counters, Kitchen Island, Pantry, Recessed Lighting, Smooth Ceiling, Tile
- Level: First
- Area: 195
- Dimensions: 13 x 15
Bonus room
- Features: Ceiling Fan(s), Carpet, Recessed Lighting, Smooth Ceiling, Window Cov
- Level: Second
- Area: 210
- Dimensions: 14 x 15
Laundry room
- Features: 9’ Ceiling, Smooth Ceiling, Tile, Built-in Features, Utility Sink
- Level: First
Loft
- Features: Ceiling Fan(s), Crown Molding, Carpet, Recessed Lighting, Skylight, Built-in Features
- Level: Second
- Area: 169
- Dimensions: 13 x 13
Heating
- Central 2+, Electric
Cooling
- Multi Units, Electric
Appliances
- Included: Dishwasher, Double Oven, Gas Cooktop, Refrigerator
Features
- Open Floorplan
- Basement: Crawl Space
- Number of fireplaces: 1
- Fireplace features: Gas Log, One
Interior area
- Total interior livable area: 3,807 sqft
Property
Features
- Levels: One and One Half
- Stories: 1
Lot
- Size: 2.97 Acres
- Features: No Deed Restrictions
- Residential vegetation: Wooded
Details
- Parcel number: 0903080000026.002
Construction
Type & style
- Home type: SingleFamily
- Property subtype: Single Family Residence
Condition
- New construction: No
- Year built: 2009
Utilities & green energy
- Sewer: Septic Tank
- Water: Public
Community & neighborhood
Location
- Region: Athens
- Subdivision: Ennis Estates
Other
Other facts
- Listing agreement: Agency
Price history
| Date | Event | Price |
|---|---|---|
| 2/16/2024 | Sold | $680,000-1.4%$179/sqft |
Source: | ||
| 12/24/2023 | Pending sale | $689,800$181/sqft |
Source: | ||
| 12/20/2023 | Price change | $689,8000%$181/sqft |
Source: | ||
| 11/16/2023 | Listed for sale | $689,900$181/sqft |
Source: | ||
| 10/9/2023 | Contingent | $689,900$181/sqft |
Source: | ||
Public tax history
| Year | Property taxes | Tax assessment |
|---|---|---|
| 2024 | $1,929 +1.2% | $64,300 -1.5% |
| 2023 | $1,906 +29.7% | $65,280 +28.7% |
| 2022 | $1,469 +22.1% | $50,720 +21.2% |
Find assessor info on the county website
Neighborhood: 35613
Nearby schools
GreatSchools rating
- 10/10Creekside Primary SchoolGrades: PK-2Distance: 3.6 mi
- 6/10East Limestone High SchoolGrades: 6-12Distance: 1.8 mi
- 10/10Creekside Elementary SchoolGrades: 1-5Distance: 3.8 mi
Schools provided by the listing agent
- Elementary: Creekside Elementary
- Middle: East Limestone
- High: East Limestone
Source: ValleyMLS. This data may not be complete. We recommend contacting the local school district to confirm school assignments for this home.
Get pre-qualified for a loan
At Zillow Home Loans, we can pre-qualify you in as little as 5 minutes with no impact to your credit score.An equal housing lender. NMLS #10287.
Sell for more on Zillow
Get a Zillow Showcase℠ listing at no additional cost and you could sell for .
$743,100
2% more+$14,862
With Zillow Showcase(estimated)$757,962


