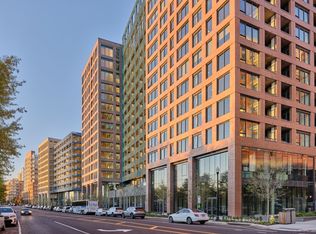Beautiful home, fantastic location in South Arlington. Enjoy a spacious, light-filled home with a yard just steps from city amenities!
Location:
1 mile to the Pentagon,
0.2 mile to Ft. Myer-Henderson Hall.
2 miles to Crystal City.
2 miles to Clarendon.
4 miles to Georgetown.
Easy walk/run/bike or bus ride down the hill to the Pentagon and its metro station. Additionally, ART bus stop right across the street with a direct 5-min commute to Pentagon City Metro Station.
Neighborhood is next door to I-395, so very easy access anywhere you need to go in the DMV; spend less time commuting and more time with your family at home and enjoying all that Arlington, DC, and the metro area have to offer! Also right next to Army Navy Country Club and in 2026 Arlington County will begin the Army Navy Connector Trail that will link up 13th Rd S to Army Navy Drive for easy access to Army Navy Country Club and Pentagon City.
4 BR, 3 BA open floor plan situated on a quiet street, walking distance to the Columbia Pike District & short drive to DC National Mall.
Nice kitchen features SS appliances, granite, island & 42" cabinets. High-end finishes, plantation shutters throughout. One car garage or for storage, large backyard. Additional large storage are in the attic.
Main floor: Kitchen, dining, living room, one bedroom, one full bath.
Second floor: Master bedroom with very large walk-in closet and en-suite bathroom, two bedrooms with jack-and-jill full bathroom, and laundry. New mini splits in each of the two back bedrooms for additional cooling in the summer and warmth in the winter.
Basement: Fully finished basement; u-shaped with three distinct areas; one area is a TV room with a tv wall mount for a new HVAC system and the HVAC room has additional storage and an extra refrigerator. New water heater and sump pump. New carpeting will be installed within the next couple of weeks throughout the top level of home and on stairs.
Fenced-in back yard with great deck and one-car garage, room for several cars in the driveway. Street parking also available.
School information:
Elementary: Hoffman-Boston
Middle School: Thomas Jefferson
High School: Wakefield HS
Utilities (water, gas, electric, landscaping) separate; tenant responsible for managing utilities and landscaping in their name. Utility average: $250/month.
Pets negotiable with a pet deposit.
3-year lease term preferred but negotiable.
Tenant pays utilities/landscaping in their own name.
Tenant pays utilities in their own name.
Utilities (water, gas, electric) separate; tenant responsible for managing utilities in their name. Utility average: $250/month
Grass/landscaping tenant responsibility.
Pets negotiable with pet deposit.
2 or 3 year lease term preferred.
No smoking in home.
House for rent
Accepts Zillow applications
$5,500/mo
1708 13th Rd S, Arlington, VA 22204
4beds
2,200sqft
Price may not include required fees and charges.
Single family residence
Available Mon Sep 1 2025
Cats, small dogs OK
Central air
In unit laundry
Detached parking
Forced air
What's special
Fully finished basementOne-car garageSpacious light-filled homeLarge backyardSs appliancesPlantation shuttersEn-suite bathroom
- 19 hours
- on Zillow |
- -- |
- -- |
Travel times
Facts & features
Interior
Bedrooms & bathrooms
- Bedrooms: 4
- Bathrooms: 3
- Full bathrooms: 3
Heating
- Forced Air
Cooling
- Central Air
Appliances
- Included: Dishwasher, Dryer, Freezer, Microwave, Oven, Refrigerator, Washer
- Laundry: In Unit
Features
- Walk In Closet
- Flooring: Carpet, Hardwood, Tile
- Attic: Yes
Interior area
- Total interior livable area: 2,200 sqft
Property
Parking
- Parking features: Detached
- Details: Contact manager
Features
- Exterior features: Heating system: Forced Air, Utilities fee required, Walk In Closet
Details
- Parcel number: 33010014
Construction
Type & style
- Home type: SingleFamily
- Property subtype: Single Family Residence
Community & HOA
Location
- Region: Arlington
Financial & listing details
- Lease term: 1 Year
Price history
| Date | Event | Price |
|---|---|---|
| 8/4/2025 | Listed for rent | $5,500+37.5%$3/sqft |
Source: Zillow Rentals | ||
| 4/1/2022 | Sold | $935,000+69.9%$425/sqft |
Source: Public Record | ||
| 2/24/2021 | Listing removed | -- |
Source: Owner | ||
| 3/26/2019 | Listing removed | $4,000$2/sqft |
Source: Owner | ||
| 3/16/2019 | Listed for rent | $4,000$2/sqft |
Source: Owner | ||
![[object Object]](https://photos.zillowstatic.com/fp/75b0558354e7650dfb1d50b1c05f4784-p_i.jpg)
