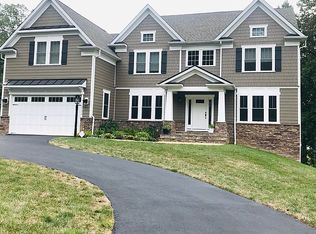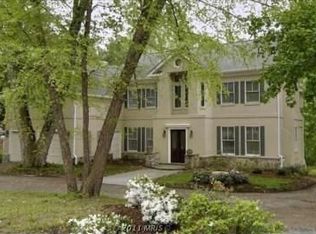Sold for $850,000
$850,000
1708 Beulah Rd, Vienna, VA 22182
4beds
1,702sqft
Single Family Residence
Built in 1956
0.84 Acres Lot
$1,175,900 Zestimate®
$499/sqft
$4,050 Estimated rent
Home value
$1,175,900
$1.06M - $1.34M
$4,050/mo
Zestimate® history
Loading...
Owner options
Explore your selling options
What's special
A MUST SEE! This amazing property is truly special and wont last long! Rare opportunity to own .84 acres (almost 1 acre) in the heart of Vienna! This well-loved 4-bedroom 2 bath home has excellent bones and is ready for you to put your personal touch on it and make it your own! The possibilities are endless and exciting! This charming floor plan includes a kitchen that is open to a large morning room with gorgeous, exposed brick and seamless picture windows, a spacious light filled family room with a masonry fireplace, a beautiful bay window and hardwood floors throughout the main level. The fully finished walkout basement includes a large rec area, dry bar, full bath with a standup shower and bedroom with large closet and windows. The basement also includes a handicap chair lift for added accessibility. The backyard is absolutely magical.. Imagine having your very own "secret garden" amongst the tall trees and lush landscaping, the property even has its own glass greenhouse. There is plenty of storage inside and out with a large utility room a 1 car attached garage, an over-sized 1 car attached carport, multiple sheds and a stand-alone car port. This can't beat location is convenient to Tysons's Corner, Rt 7, The Dulles Toll Rd, and I495 and just mins from the town of Vienna, Wolf Trap National Park for the Performing Arts and Meadowlark Gardens. The home is being sold in AS IS Condition.
Zillow last checked: 8 hours ago
Listing updated: September 19, 2024 at 02:24pm
Listed by:
Julie Bracher 703-447-0743,
Samson Properties
Bought with:
Kelly Martinez, 0225209978
EXP Realty, LLC
Source: Bright MLS,MLS#: VAFX2191874
Facts & features
Interior
Bedrooms & bathrooms
- Bedrooms: 4
- Bathrooms: 2
- Full bathrooms: 2
- Main level bathrooms: 1
- Main level bedrooms: 3
Basement
- Area: 792
Heating
- Forced Air, Oil
Cooling
- Central Air, Electric
Appliances
- Included: Central Vacuum, Cooktop, Dishwasher, Dryer, Intercom, Oven, Refrigerator, Washer, Electric Water Heater
- Laundry: In Basement, Laundry Room
Features
- Bathroom - Tub Shower, Attic, Central Vacuum
- Flooring: Ceramic Tile, Carpet, Hardwood, Vinyl, Wood
- Windows: Window Treatments
- Basement: Walk-Out Access,Finished,Garage Access,Full,Windows
- Number of fireplaces: 1
- Fireplace features: Glass Doors
Interior area
- Total structure area: 2,002
- Total interior livable area: 1,702 sqft
- Finished area above ground: 1,210
- Finished area below ground: 492
Property
Parking
- Total spaces: 2
- Parking features: Garage Faces Rear, Attached Carport, Attached
- Attached garage spaces: 1
- Carport spaces: 1
- Covered spaces: 2
- Details: Garage Sqft: 154
Accessibility
- Accessibility features: Stair Lift
Features
- Levels: Two
- Stories: 2
- Patio & porch: Patio
- Pool features: None
Lot
- Size: 0.84 Acres
- Features: Backs to Trees
Details
- Additional structures: Above Grade, Below Grade
- Parcel number: 0281 05 0005
- Zoning: 110
- Special conditions: Standard
- Other equipment: Intercom
Construction
Type & style
- Home type: SingleFamily
- Architectural style: Raised Ranch/Rambler,Ranch/Rambler
- Property subtype: Single Family Residence
Materials
- Brick, Vinyl Siding, Wood Siding
- Foundation: Concrete Perimeter, Block
Condition
- New construction: No
- Year built: 1956
Utilities & green energy
- Sewer: Septic < # of BR
- Water: Well
Community & neighborhood
Location
- Region: Vienna
- Subdivision: Dodd Manor
Other
Other facts
- Listing agreement: Exclusive Right To Sell
- Ownership: Fee Simple
Price history
| Date | Event | Price |
|---|---|---|
| 8/29/2024 | Sold | $850,000-5.5%$499/sqft |
Source: | ||
| 8/11/2024 | Pending sale | $899,000$528/sqft |
Source: | ||
| 7/30/2024 | Contingent | $899,000$528/sqft |
Source: | ||
| 7/28/2024 | Listed for sale | $899,000$528/sqft |
Source: | ||
Public tax history
| Year | Property taxes | Tax assessment |
|---|---|---|
| 2025 | $9,550 +2.5% | $826,110 +2.7% |
| 2024 | $9,315 +7.6% | $804,070 +4.8% |
| 2023 | $8,659 +3.7% | $767,260 +5.1% |
Find assessor info on the county website
Neighborhood: 22182
Nearby schools
GreatSchools rating
- 8/10Wolftrap Elementary SchoolGrades: PK-6Distance: 1.1 mi
- 7/10Kilmer Middle SchoolGrades: 7-8Distance: 3.3 mi
- 7/10Marshall High SchoolGrades: 9-12Distance: 3.8 mi
Schools provided by the listing agent
- District: Fairfax County Public Schools
Source: Bright MLS. This data may not be complete. We recommend contacting the local school district to confirm school assignments for this home.
Get a cash offer in 3 minutes
Find out how much your home could sell for in as little as 3 minutes with a no-obligation cash offer.
Estimated market value
$1,175,900

