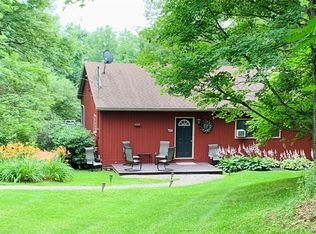Closed
$381,600
1708 Bonney Rd, Hamilton, NY 13346
4beds
1,636sqft
Single Family Residence
Built in 1980
1.94 Acres Lot
$394,100 Zestimate®
$233/sqft
$2,113 Estimated rent
Home value
$394,100
Estimated sales range
Not available
$2,113/mo
Zestimate® history
Loading...
Owner options
Explore your selling options
What's special
Welcoming 3 bedroom 2 bath home, minutes from center of Hamilton. Wood floors throughout the open living as well as the three bedrooms. Recently completed renovation of the kitchen and two bathrooms make this an amazing home. They also added 1st floor laundry. The Sunroom, off from living room, lets in lots of natural light. There is a bonus 4th bedroom or office on the second floor. walk out Basement is partially finished with a family/rec room and laundry room. Detached one car garage, large deck and private yard. The energy efficient design of this home helps to keep utility cost low.
Zillow last checked: 8 hours ago
Listing updated: October 17, 2025 at 11:51am
Listed by:
Douglas Rusch 315-439-0757,
Susie Gustafson R.E., LLC
Bought with:
Anna Storey, 10401307294
Hunt Real Estate Era Cl
Source: NYSAMLSs,MLS#: S1616591 Originating MLS: Syracuse
Originating MLS: Syracuse
Facts & features
Interior
Bedrooms & bathrooms
- Bedrooms: 4
- Bathrooms: 2
- Full bathrooms: 2
- Main level bathrooms: 2
- Main level bedrooms: 3
Heating
- Electric, Propane, Baseboard
Cooling
- Wall Unit(s)
Appliances
- Included: Dryer, Dishwasher, Electric Cooktop, Electric Water Heater, Freezer, Refrigerator, Washer
- Laundry: In Basement, Main Level
Features
- Granite Counters, Bedroom on Main Level, Main Level Primary, Primary Suite
- Flooring: Hardwood, Tile, Varies
- Basement: Full,Partially Finished
- Number of fireplaces: 1
Interior area
- Total structure area: 1,636
- Total interior livable area: 1,636 sqft
Property
Parking
- Total spaces: 1.5
- Parking features: Detached, Garage, Heated Garage, Garage Door Opener
- Garage spaces: 1.5
Features
- Levels: One
- Stories: 1
- Patio & porch: Deck, Patio
- Exterior features: Blacktop Driveway, Deck, Patio
Lot
- Size: 1.94 Acres
- Features: Rectangular, Rectangular Lot, Rural Lot
Details
- Parcel number: 25328916900000010380030000
- Special conditions: Standard
Construction
Type & style
- Home type: SingleFamily
- Architectural style: Bungalow,Two Story
- Property subtype: Single Family Residence
Materials
- Spray Foam Insulation, Wood Siding
- Foundation: Poured
- Roof: Asphalt
Condition
- Resale
- Year built: 1980
Utilities & green energy
- Electric: Circuit Breakers
- Sewer: Septic Tank
- Water: Well
- Utilities for property: High Speed Internet Available
Green energy
- Energy efficient items: Appliances, HVAC
Community & neighborhood
Location
- Region: Hamilton
- Subdivision: Hamilton
Other
Other facts
- Listing terms: Cash,Conventional
Price history
| Date | Event | Price |
|---|---|---|
| 10/17/2025 | Sold | $381,600+3.4%$233/sqft |
Source: | ||
| 8/19/2025 | Pending sale | $369,000$226/sqft |
Source: | ||
| 7/11/2025 | Price change | $369,000-2.9%$226/sqft |
Source: | ||
| 6/19/2025 | Listed for sale | $380,000+89.1%$232/sqft |
Source: | ||
| 11/8/2021 | Sold | $201,000+6.1%$123/sqft |
Source: | ||
Public tax history
| Year | Property taxes | Tax assessment |
|---|---|---|
| 2024 | -- | $206,000 |
| 2023 | -- | $206,000 |
| 2022 | -- | $206,000 +55.2% |
Find assessor info on the county website
Neighborhood: 13346
Nearby schools
GreatSchools rating
- 8/10Hamilton Elementary SchoolGrades: PK-5Distance: 2.4 mi
- 8/10Hamilton Junior Senior High SchoolGrades: 6-12Distance: 2.4 mi
Schools provided by the listing agent
- District: Hamilton
Source: NYSAMLSs. This data may not be complete. We recommend contacting the local school district to confirm school assignments for this home.
