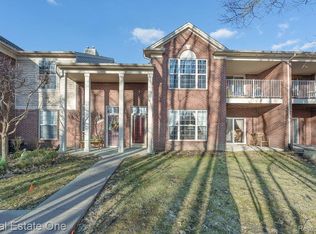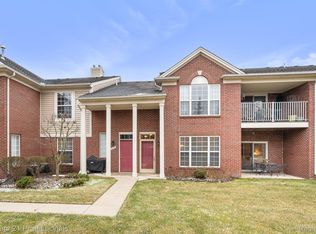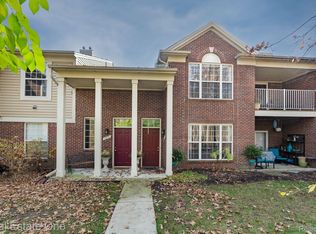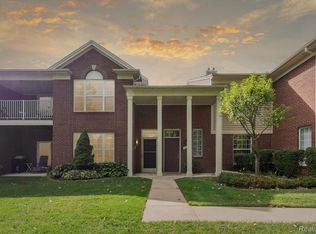Sold for $275,000
$275,000
1708 Deepwood Cir, Rochester, MI 48307
2beds
1,485sqft
Condominium
Built in 2005
-- sqft lot
$279,900 Zestimate®
$185/sqft
$1,876 Estimated rent
Home value
$279,900
$263,000 - $297,000
$1,876/mo
Zestimate® history
Loading...
Owner options
Explore your selling options
What's special
Discover effortless living in this beautifully maintained 2-bedroom, 2-bath first-floor condo in the Parkdale Forest community in Rochester. With a private entrance and attached 1-car garage, this spacious unit offers the perfect blend of convenience, and function.
Step inside to a welcoming open floor plan with new flooring throughout the main area, featuring neutral tones, a gas fireplace, and large windows that fill the space with natural light. The kitchen offers granite counter-tops, ample cabinetry, a pantry, and a peninsula bar for added counter space or seating. Perfect for hosting friends or enjoying a quiet night in.
Retreat to the primary suite complete with a walk-in closet, en-suite bath, and direct access to your private patio, the perfect spot to enjoy a morning sun rise. A second generously sized bedroom and full bath offer convenience for occupants, guests, or a home office setup. Located near downtown Rochester, Bloomer Park, Stony Creek Metropark, Yates Cider Mill, local trails, shopping, dining, and top-rated Rochester schools. Nestled in a quiet, wooded setting, this condo offers a serene retreat while still being just minutes from all that the area has to offer.
Zillow last checked: 8 hours ago
Listing updated: September 12, 2025 at 11:00am
Listed by:
Steven Koski 586-404-3505,
Berkshire Hathaway HomeServices Kee Realty Clinton
Bought with:
Tanya A Biernat, 6501407891
Real Estate One-Rochester
Source: Realcomp II,MLS#: 20250033500
Facts & features
Interior
Bedrooms & bathrooms
- Bedrooms: 2
- Bathrooms: 2
- Full bathrooms: 2
Primary bedroom
- Level: Entry
- Area: 180
- Dimensions: 15 x 12
Bedroom
- Level: Entry
- Area: 176
- Dimensions: 16 x 11
Primary bathroom
- Level: Entry
- Area: 35
- Dimensions: 7 x 5
Other
- Level: Entry
- Area: 45
- Dimensions: 5 x 9
Dining room
- Level: Entry
- Area: 132
- Dimensions: 11 x 12
Great room
- Level: Entry
- Area: 247
- Dimensions: 19 x 13
Kitchen
- Level: Entry
- Area: 108
- Dimensions: 12 x 9
Laundry
- Level: Entry
- Area: 147
- Dimensions: 7 x 21
Heating
- Forced Air, Natural Gas
Cooling
- Ceiling Fans, Central Air
Appliances
- Included: Dishwasher, Disposal, Dryer, Free Standing Electric Oven, Free Standing Refrigerator, Microwave, Washer
- Laundry: In Unit
Features
- Has basement: No
- Has fireplace: Yes
- Fireplace features: Gas, Great Room
Interior area
- Total interior livable area: 1,485 sqft
- Finished area above ground: 1,485
Property
Parking
- Total spaces: 1
- Parking features: One Car Garage, Attached
- Attached garage spaces: 1
Features
- Levels: One Story Ground
- Stories: 1
- Entry location: GroundLevel
- Patio & porch: Patio
Details
- Parcel number: 1512478040
- Special conditions: Short Sale No,Standard
Construction
Type & style
- Home type: Condo
- Architectural style: Other
- Property subtype: Condominium
Materials
- Brick
- Foundation: Slab
- Roof: Asphalt
Condition
- New construction: No
- Year built: 2005
Utilities & green energy
- Sewer: Public Sewer
- Water: Public
Community & neighborhood
Location
- Region: Rochester
- Subdivision: PARKDALE FOREST CONDO
HOA & financial
HOA
- Has HOA: Yes
- HOA fee: $300 monthly
- Services included: Maintenance Grounds, Snow Removal, Trash, Water
- Association phone: 586-566-8100
Other
Other facts
- Listing agreement: Exclusive Right To Sell
- Listing terms: Cash,Conventional
Price history
| Date | Event | Price |
|---|---|---|
| 7/24/2025 | Sold | $275,000-5.2%$185/sqft |
Source: | ||
| 7/3/2025 | Pending sale | $290,000$195/sqft |
Source: | ||
| 5/9/2025 | Listed for sale | $290,000$195/sqft |
Source: | ||
| 7/13/2024 | Listing removed | -- |
Source: Zillow Rentals Report a problem | ||
| 5/27/2024 | Price change | $1,840-3.2%$1/sqft |
Source: Zillow Rentals Report a problem | ||
Public tax history
Tax history is unavailable.
Neighborhood: 48307
Nearby schools
GreatSchools rating
- 8/10North Hill Elementary SchoolGrades: PK-5Distance: 1.9 mi
- 9/10Stoney Creek High SchoolGrades: 6-12Distance: 1.6 mi
- 8/10Hart Middle SchoolGrades: PK,6-12Distance: 1.8 mi
Get a cash offer in 3 minutes
Find out how much your home could sell for in as little as 3 minutes with a no-obligation cash offer.
Estimated market value$279,900
Get a cash offer in 3 minutes
Find out how much your home could sell for in as little as 3 minutes with a no-obligation cash offer.
Estimated market value
$279,900



