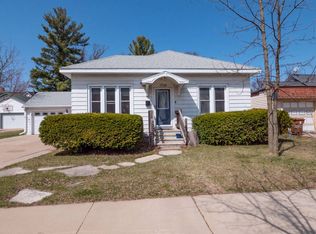Old World charm and warmth abounds in this 1.5 story brick beauty. This custom-built one owner home has 3 bedroom with 3 full baths. Hardwood floors under most carpets. Original woodwork. Handcrafted plaster crown moldings in dining room and living room. Multiple curved archways between rooms. Heartwarming stone fireplace with custom wood mantle in living room is flanked by windows. Bright and cheerful kitchen with built-in dinette benches, pantry and custom tile work. Formal dining room with double French doors leading to 3 season porch. Charming main floor bath with retro tile work. 1st floor bedroom. The 1st floor family room had been used as 2nd main floor bedroom as privacy screen had been placed over curved plaster archway. Large front foyer welcomes your guests with arched front door, window seat, double closets and leaded glass double French doors that open into living room.Classic open banister stairway leads to 2nd story with mother-in-law or teenager retreat with 2 bedrooms, kitchenette, living room, walk-in closets, updated full bath with more custom tile work and second 3 season porch overlooking fenced backyard. 2nd floor living room could be easily converted to 4th bedroom. Stairway access into basement from backyard. Outside storage shed. UHP Home warranty included. Attached garage with 2 overhead doors. Updated per seller: separate electric meters for each floor, house and chimney tuck pointed 2003 by Dulak Masonry, roofing 2011 per city records, Bradford hot water heater 2011, rubber roof on garage Elite Roofing 2003, rehab windows 2015 in 3 season porch on main floor, Central AC 2011, Bruno Elan straight rail chair lift for access to basement stairs 2017. Walk to Belts, UWSP, Bukolt Park, Pfiffner Park and all the downtown and riverfront fun! (Well there is always next year!)
This property is off market, which means it's not currently listed for sale or rent on Zillow. This may be different from what's available on other websites or public sources.
