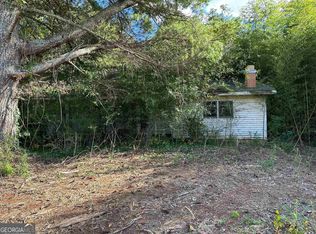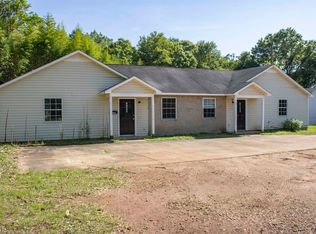Super Cute bungalow on just under one acre. In ground pool (good shape), workshop, covered back porch. Two bedrooms, One bath. hardwood floors. Unique built ins, needs your tlc. public water, natural gas. per seller: Drain field on septic is 10 years old. Roof 3 years old. HVAC 5 years old. Agents see remarks regarding Alarm. Do not let Cat IN the house. (It'll try to follow you in). - As-Is Sale.
This property is off market, which means it's not currently listed for sale or rent on Zillow. This may be different from what's available on other websites or public sources.

