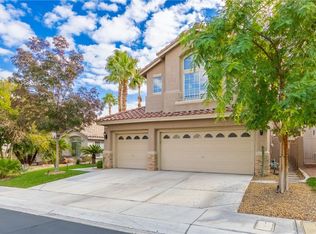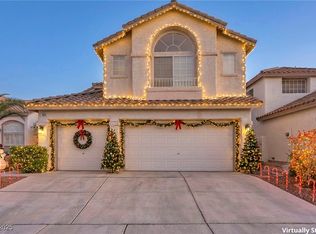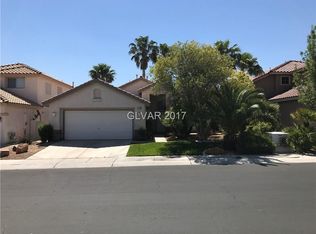Closed
$588,000
1708 Jack Rabbit Way, Las Vegas, NV 89128
4beds
1,996sqft
Single Family Residence
Built in 1996
4,791.6 Square Feet Lot
$576,000 Zestimate®
$295/sqft
$2,645 Estimated rent
Home value
$576,000
$524,000 - $634,000
$2,645/mo
Zestimate® history
Loading...
Owner options
Explore your selling options
What's special
Exclusive gated community in Summerlin, spacious 4 bedroom home with 3-car garage. New off-white paint in entire interior looks beautiful, updated photos to be posted soon. Island style outdoor retreat with sparkling heated pool & spa, a cascade waterfall, retractable + automated patio awning and a unique redwood Tiki Bar Gazebo with chairs, low maintenance yard, an entertainer's dream! Open floor plan, vaulted ceilings, plantation shutters throughout, recently remodeled primary shower with jacuzzi tub + large primary walk-in closet and a chute to downstairs laundry room. Chef's kitchen with pantry, granite counters, newer stainless appliances, fireplace in family room, bedroom and 3/4 bath downstairs. 2 full bathrooms upstairs. Newer pool pump & heater. Adjacent to a park w/walking/jogging dog-friendly trails, walking distance to schools, restaurants, shopping + quick access to freeways. The epitome of comfort and convenience in one of the most desirable areas of Summerlin. Must see!
Zillow last checked: 8 hours ago
Listing updated: March 17, 2025 at 02:45pm
Listed by:
Ingrid A. Montgomery S.0076830 702-523-0402,
Sphere Real Estate
Bought with:
Carley Rae, S.0181447
Real Broker LLC
Source: LVR,MLS#: 2641580 Originating MLS: Greater Las Vegas Association of Realtors Inc
Originating MLS: Greater Las Vegas Association of Realtors Inc
Facts & features
Interior
Bedrooms & bathrooms
- Bedrooms: 4
- Bathrooms: 3
- Full bathrooms: 2
- 3/4 bathrooms: 1
Primary bedroom
- Description: Ceiling Fan,Walk-In Closet(s)
- Dimensions: 14x14
Bedroom 2
- Description: Ceiling Fan
- Dimensions: 10x10
Bedroom 3
- Description: Ceiling Fan
- Dimensions: 10x10
Bedroom 4
- Description: Ceiling Fan
- Dimensions: 11x10
Primary bathroom
- Description: Double Sink,Separate Tub
Dining room
- Description: Formal Dining Room
- Dimensions: 9x9
Family room
- Description: Ceiling Fan,Separate Family Room
- Dimensions: 12x12
Kitchen
- Description: Breakfast Bar/Counter,Breakfast Nook/Eating Area,Granite Countertops,Pantry,Tile Flooring
Living room
- Description: Formal
- Dimensions: 12x9
Heating
- Central, Gas
Cooling
- Central Air, Electric
Appliances
- Included: Dryer, Dishwasher, Disposal, Gas Range, Microwave, Refrigerator, Washer
- Laundry: Gas Dryer Hookup, Main Level, Laundry Room
Features
- Bedroom on Main Level
- Flooring: Carpet, Tile
- Windows: Double Pane Windows
- Number of fireplaces: 1
- Fireplace features: Family Room, Gas
Interior area
- Total structure area: 1,996
- Total interior livable area: 1,996 sqft
Property
Parking
- Total spaces: 3
- Parking features: Attached, Garage, Garage Door Opener, Private
- Attached garage spaces: 3
Features
- Stories: 2
- Patio & porch: Covered, Patio
- Exterior features: Patio, Private Yard, Sprinkler/Irrigation
- Has private pool: Yes
- Pool features: Heated, In Ground, Private, Waterfall
- Has spa: Yes
- Spa features: In Ground
- Fencing: Block,Back Yard
Lot
- Size: 4,791 sqft
- Features: Drip Irrigation/Bubblers, Desert Landscaping, Landscaped, < 1/4 Acre
Details
- Parcel number: 13821822008
- Zoning description: Single Family
- Horse amenities: None
Construction
Type & style
- Home type: SingleFamily
- Architectural style: Two Story
- Property subtype: Single Family Residence
Materials
- Roof: Tile
Condition
- Good Condition,Resale
- Year built: 1996
Utilities & green energy
- Electric: Photovoltaics None
- Sewer: Public Sewer
- Water: Public
- Utilities for property: Underground Utilities
Green energy
- Energy efficient items: Windows
Community & neighborhood
Security
- Security features: Security System Owned
Location
- Region: Las Vegas
- Subdivision: Salinas 2
HOA & financial
HOA
- Has HOA: Yes
- HOA fee: $37 monthly
- Amenities included: Gated
- Services included: Association Management
- Association name: Monterrey Estates
- Association phone: 702-737-8580
- Second HOA fee: $65 monthly
Other
Other facts
- Listing agreement: Exclusive Right To Sell
- Listing terms: Cash,Conventional,FHA,VA Loan
Price history
| Date | Event | Price |
|---|---|---|
| 3/17/2025 | Sold | $588,000-1.8%$295/sqft |
Source: | ||
| 2/18/2025 | Contingent | $599,000$300/sqft |
Source: | ||
| 1/25/2025 | Price change | $599,000-1.6%$300/sqft |
Source: | ||
| 1/13/2025 | Price change | $609,000-1.6%$305/sqft |
Source: | ||
| 12/24/2024 | Listed for sale | $619,000+107%$310/sqft |
Source: | ||
Public tax history
| Year | Property taxes | Tax assessment |
|---|---|---|
| 2025 | $2,720 +3% | $131,218 +11.2% |
| 2024 | $2,641 +3% | $118,037 +10.8% |
| 2023 | $2,564 +3% | $106,537 +8.8% |
Find assessor info on the county website
Neighborhood: Summerlin North
Nearby schools
GreatSchools rating
- 6/10Richard H Bryan Elementary SchoolGrades: PK-5Distance: 0.3 mi
- 6/10Ernest Becker Middle SchoolGrades: 6-8Distance: 1.8 mi
- 3/10Cimarron Memorial High SchoolGrades: 9-12Distance: 0.9 mi
Schools provided by the listing agent
- Elementary: Bryan, Richard H.,Bryan, Richard H.
- Middle: Becker
- High: Cimarron-Memorial
Source: LVR. This data may not be complete. We recommend contacting the local school district to confirm school assignments for this home.

Get pre-qualified for a loan
At Zillow Home Loans, we can pre-qualify you in as little as 5 minutes with no impact to your credit score.An equal housing lender. NMLS #10287.
Sell for more on Zillow
Get a free Zillow Showcase℠ listing and you could sell for .
$576,000
2% more+ $11,520
With Zillow Showcase(estimated)
$587,520


