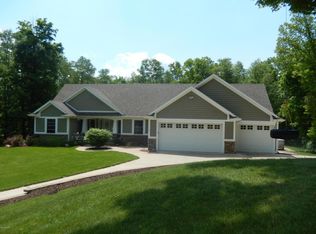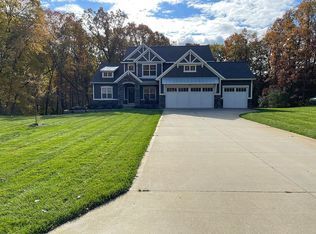Sold
$649,900
1708 N Norris Rd, Middleville, MI 49333
3beds
3,625sqft
Single Family Residence
Built in 2004
3.22 Acres Lot
$664,500 Zestimate®
$179/sqft
$3,104 Estimated rent
Home value
$664,500
$445,000 - $990,000
$3,104/mo
Zestimate® history
Loading...
Owner options
Explore your selling options
What's special
Open House Canceled. This executive ranch is carefully crafted, and is in pristine condition. Situated on just over 3 acres, this can be your perfect daily getaway. Inside you'll be welcomed by the views through the floor to ceiling windows surrounding the fireplace in the living room. The home opens up into the large kitchen featuring maple cabinets with a cherry finish bordered by granite counters and quick access to the walk-in pantry. The primary suite is its own oasis featuring two walk-in closets, a jet tub and tile shower. Wrapping up the main level is the laundry room with a huge walk-in closet and tiled mud room. Downstairs, is a wet bar, two more large bedrooms, tons of storage a rec room, living room and access to the lower garage and patio There are possibilities for a 4th bedroom in the lower level or converting the office upstairs. Home has fiber internet through Great Lakes Energy. Roof was replaced 2 years ago, A/C less than 10 years ago, plumbing has an auto shut off. Home is wired for a generator. Surrounding neighbors pitch in for extra road treatment to keep the dust down. See the extra info sheet for ALL the details!
Zillow last checked: 8 hours ago
Listing updated: December 10, 2025 at 06:08am
Listed by:
Jeffrey Glover 616-594-1000,
Keller Williams Professionals,
Brandon G Faber 616-366-8924,
Keller Williams Realty Rivertown
Bought with:
Brett A Sloan, 6502413882
JBS Realty Group
Source: MichRIC,MLS#: 25025795
Facts & features
Interior
Bedrooms & bathrooms
- Bedrooms: 3
- Bathrooms: 3
- Full bathrooms: 3
- Main level bedrooms: 1
Primary bedroom
- Level: Main
- Area: 210
- Dimensions: 15.00 x 14.00
Bedroom 2
- Level: Basement
- Area: 168
- Dimensions: 12.00 x 14.00
Bedroom 3
- Level: Basement
- Area: 176
- Dimensions: 11.00 x 16.00
Primary bathroom
- Level: Main
- Area: 180
- Dimensions: 12.00 x 15.00
Bathroom 1
- Level: Main
- Area: 72
- Dimensions: 9.00 x 8.00
Bathroom 2
- Level: Basement
- Area: 80
- Dimensions: 8.00 x 10.00
Family room
- Level: Basement
- Area: 345
- Dimensions: 23.00 x 15.00
Kitchen
- Level: Main
- Area: 322
- Dimensions: 23.00 x 14.00
Laundry
- Level: Main
- Area: 63
- Dimensions: 9.00 x 7.00
Living room
- Level: Main
- Area: 255
- Dimensions: 17.00 x 15.00
Office
- Level: Main
- Area: 143
- Dimensions: 13.00 x 11.00
Other
- Level: Basement
- Area: 45
- Dimensions: 9.00 x 5.00
Other
- Level: Basement
- Area: 288
- Dimensions: 16.00 x 18.00
Recreation
- Level: Basement
- Area: 390
- Dimensions: 15.00 x 26.00
Workshop
- Level: Basement
- Area: 154
- Dimensions: 7.00 x 22.00
Heating
- Forced Air
Cooling
- Central Air
Appliances
- Included: Humidifier, Bar Fridge, Dishwasher, Dryer, Microwave, Range, Refrigerator, Water Softener Owned
- Laundry: Main Level
Features
- Central Vacuum, Wet Bar, Center Island
- Windows: Insulated Windows, Garden Window, Window Treatments
- Basement: Walk-Out Access
- Number of fireplaces: 1
- Fireplace features: Living Room
Interior area
- Total structure area: 2,036
- Total interior livable area: 3,625 sqft
- Finished area below ground: 0
Property
Parking
- Total spaces: 4
- Parking features: Attached
- Garage spaces: 4
Features
- Stories: 1
Lot
- Size: 3.22 Acres
- Dimensions: 288 x 490
- Features: Wooded, Shrubs/Hedges
Details
- Parcel number: 1600401160
- Zoning description: Residential
Construction
Type & style
- Home type: SingleFamily
- Architectural style: Ranch
- Property subtype: Single Family Residence
Materials
- Other
Condition
- New construction: No
- Year built: 2004
Utilities & green energy
- Sewer: Septic Tank
- Water: Well
Community & neighborhood
Location
- Region: Middleville
Other
Other facts
- Listing terms: Cash,Conventional
Price history
| Date | Event | Price |
|---|---|---|
| 8/1/2025 | Sold | $649,900$179/sqft |
Source: | ||
| 6/20/2025 | Pending sale | $649,900$179/sqft |
Source: | ||
| 6/9/2025 | Listed for sale | $649,900$179/sqft |
Source: | ||
Public tax history
| Year | Property taxes | Tax assessment |
|---|---|---|
| 2024 | -- | $272,600 +15.7% |
| 2023 | -- | $235,700 +13.8% |
| 2022 | -- | $207,200 +16.2% |
Find assessor info on the county website
Neighborhood: 49333
Nearby schools
GreatSchools rating
- 4/10Page Elementary SchoolGrades: 4-5Distance: 2 mi
- 5/10Thornapple Kellogg Middle SchoolGrades: 6-8Distance: 2.2 mi
- 9/10Thornapple Kellogg High SchoolGrades: 9-12Distance: 2.2 mi
Schools provided by the listing agent
- Elementary: Page Elementary School
- Middle: Thornapple Kellogg Middle School
- High: Thornapple Kellogg High School
Source: MichRIC. This data may not be complete. We recommend contacting the local school district to confirm school assignments for this home.
Get pre-qualified for a loan
At Zillow Home Loans, we can pre-qualify you in as little as 5 minutes with no impact to your credit score.An equal housing lender. NMLS #10287.
Sell with ease on Zillow
Get a Zillow Showcase℠ listing at no additional cost and you could sell for —faster.
$664,500
2% more+$13,290
With Zillow Showcase(estimated)$677,790

