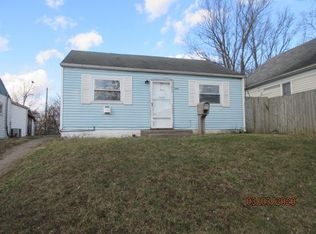Fixer Upper! Great opportunity on this 3 bedroom home, the home has a very open feeling with comfortable size bedrooms there are a ton of great possibilities here! Out back there is an enclosed patio and an over sized 2 car garage and there is a workshop area too. Sold AS-IS. Buyer to verify room measurements.
This property is off market, which means it's not currently listed for sale or rent on Zillow. This may be different from what's available on other websites or public sources.

