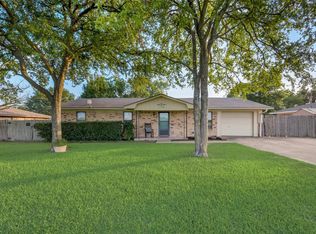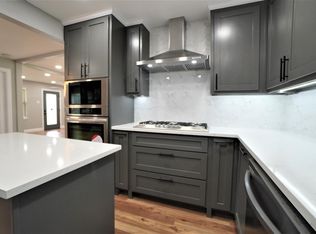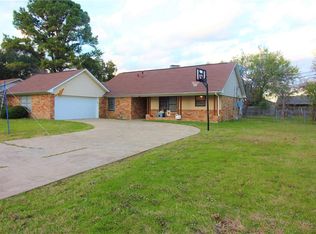Sold
Price Unknown
1708 Rand Rd, Kaufman, TX 75142
3beds
1,568sqft
Single Family Residence
Built in 1975
9,496.08 Square Feet Lot
$224,400 Zestimate®
$--/sqft
$1,786 Estimated rent
Home value
$224,400
$202,000 - $249,000
$1,786/mo
Zestimate® history
Loading...
Owner options
Explore your selling options
What's special
MUST SEE! Discover this delightful 3-bedroom, 2-bath home in the charming town of Kaufman, TX! Inside, you'll find a bright and airy living space, enhanced by a vaulted, wood-beamed ceiling and a cozy brick fireplace. The modern kitchen is well-equipped with ample counter space, seamlessly flowing into the dining room, making it perfect for family gatherings. The owner's suite offers a private ensuite for added comfort, while the two additional bedrooms share a full bath. Outside, the generous backyard is ideal for hosting outdoor get-togethers or simply enjoying the tranquility of your surroundings. Located in a peaceful, friendly community, this home provides the serenity of rural living while still being close to local schools, shopping, and dining. Plus, with easy access to major highways, commuting to Dallas and nearby areas is a breeze. Refrigerator and Washer & Dryer Included! Schedule a showing today!
Zillow last checked: 8 hours ago
Listing updated: October 18, 2024 at 01:47pm
Listed by:
Chase Crawford 0721413,
M&D Real Estate 972-357-1312
Bought with:
Dan Combe
WELCOMBE HOME LLC
Source: NTREIS,MLS#: 20715144
Facts & features
Interior
Bedrooms & bathrooms
- Bedrooms: 3
- Bathrooms: 2
- Full bathrooms: 1
- 1/2 bathrooms: 1
Primary bedroom
- Features: Ceiling Fan(s), En Suite Bathroom, Walk-In Closet(s)
- Level: First
- Dimensions: 17 x 13
Bedroom
- Features: Ceiling Fan(s), Walk-In Closet(s)
- Level: First
- Dimensions: 10 x 10
Bedroom
- Features: Ceiling Fan(s), Walk-In Closet(s)
- Level: First
- Dimensions: 13 x 10
Breakfast room nook
- Features: Built-in Features, Eat-in Kitchen, Granite Counters
- Level: First
- Dimensions: 13 x 11
Other
- Features: Built-in Features, Granite Counters, Linen Closet
- Level: First
Half bath
- Features: Built-in Features, En Suite Bathroom, Solid Surface Counters
- Level: First
Kitchen
- Features: Built-in Features, Eat-in Kitchen, Granite Counters
- Level: First
- Dimensions: 12 x 10
Living room
- Features: Ceiling Fan(s), Fireplace
- Level: First
- Dimensions: 17 x 16
Utility room
- Features: Built-in Features, Other, Utility Room
- Level: First
- Dimensions: 11 x 7
Heating
- Central, Natural Gas
Cooling
- Central Air, Ceiling Fan(s), Electric
Appliances
- Included: Dishwasher, Electric Range, Microwave
- Laundry: Washer Hookup, Electric Dryer Hookup, Laundry in Utility Room
Features
- Built-in Features, Decorative/Designer Lighting Fixtures, Eat-in Kitchen, Granite Counters, Walk-In Closet(s)
- Flooring: Ceramic Tile, Luxury Vinyl Plank
- Windows: Window Coverings
- Has basement: No
- Number of fireplaces: 1
- Fireplace features: Living Room, Masonry, Wood Burning
Interior area
- Total interior livable area: 1,568 sqft
Property
Parking
- Parking features: Driveway
- Has uncovered spaces: Yes
Features
- Levels: One
- Stories: 1
- Patio & porch: Front Porch, Covered
- Exterior features: Private Yard, Storage
- Pool features: None
- Fencing: Back Yard,Wood
Lot
- Size: 9,496 sqft
- Features: Back Yard, Interior Lot, Lawn
Details
- Parcel number: 35527
Construction
Type & style
- Home type: SingleFamily
- Architectural style: Traditional,Detached
- Property subtype: Single Family Residence
Materials
- Brick
- Foundation: Slab
- Roof: Composition
Condition
- Year built: 1975
Utilities & green energy
- Sewer: Public Sewer
- Water: Public
- Utilities for property: Sewer Available, Water Available
Community & neighborhood
Security
- Security features: Smoke Detector(s)
Location
- Region: Kaufman
- Subdivision: Scotts Rev Pt Snow 2nd
Other
Other facts
- Listing terms: Cash,Conventional,FHA,VA Loan
Price history
| Date | Event | Price |
|---|---|---|
| 7/2/2025 | Listing removed | $1,990$1/sqft |
Source: Zillow Rentals Report a problem | ||
| 6/18/2025 | Price change | $1,990-2.9%$1/sqft |
Source: Zillow Rentals Report a problem | ||
| 6/5/2025 | Price change | $2,050-6.8%$1/sqft |
Source: Zillow Rentals Report a problem | ||
| 4/18/2025 | Listed for rent | $2,200$1/sqft |
Source: Zillow Rentals Report a problem | ||
| 10/18/2024 | Sold | -- |
Source: NTREIS #20715144 Report a problem | ||
Public tax history
| Year | Property taxes | Tax assessment |
|---|---|---|
| 2025 | $4,013 +8.7% | $226,926 +16.6% |
| 2024 | $3,693 +5.8% | $194,550 +0.6% |
| 2023 | $3,491 -12.9% | $193,317 +10% |
Find assessor info on the county website
Neighborhood: 75142
Nearby schools
GreatSchools rating
- NAHelen Edwards Early Childhood CenterGrades: PK-KDistance: 0.1 mi
- 5/10Norman Junior High SchoolGrades: 6-8Distance: 1.5 mi
- 5/10Kaufman High SchoolGrades: 9-12Distance: 1.4 mi
Schools provided by the listing agent
- Elementary: Monday
- High: Kaufman
- District: Kaufman ISD
Source: NTREIS. This data may not be complete. We recommend contacting the local school district to confirm school assignments for this home.
Get a cash offer in 3 minutes
Find out how much your home could sell for in as little as 3 minutes with a no-obligation cash offer.
Estimated market value$224,400
Get a cash offer in 3 minutes
Find out how much your home could sell for in as little as 3 minutes with a no-obligation cash offer.
Estimated market value
$224,400


