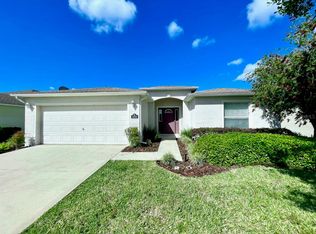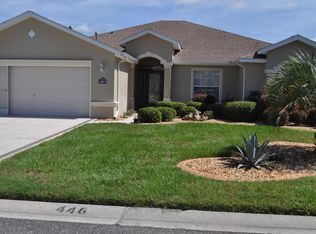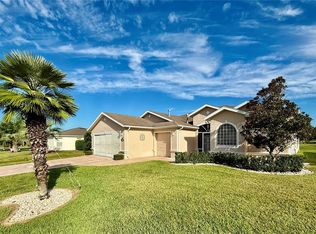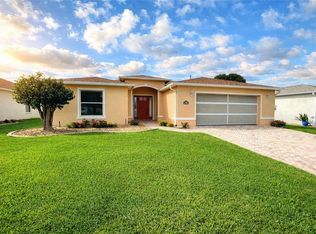Stunning Garden Paradise - 3 Bedroom, 2 Bath Melbourne Floorplan Lets You Discover Your Dream Home In This Exceptional Property! Magnificent 3/2 Open Style Floorplan Showcases The Perfect Blend Of Comfort And Elegance On A Coveted Corner Lot. Step Inside To Experience The Seamless Flow Of Modern Living With No Carpet Throughout - Only Beautiful Laminate Wood Flooring And Tile That Creates Warmth And Sophistication In Every Room. The Heart Of This Home Features A Gourmet Kitchen Adorned With Stunning Tiled Granite Countertops And Premium Stainless Steel Appliances That Will Inspire Your Culinary Adventures. The Open Design Creates An Inviting Atmosphere Perfect For Both Intimate Family Dinners And Entertaining. Retreat To The Spacious Primary Bedroom, Generously Sized To Accommodate A King Bed With Room To Spare, While The Well-Appointed Guest Rooms Offer The Same Luxurious Space For Visiting Family And Friends. Enjoy Plenty of Storage And Additional Counter Space in The Well Designed Laundry Room That Includes Front Load Washer/Dryer Set-Up. Step Outside To Your Own Private Oasis - A Rear Birdcage Sanctuary Nestled Within A True Gardener's Paradise Of Meticulously Curated Landscaping. This Outdoor Haven Provides The Perfect Setting For Morning Coffee, Evening Relaxation, Or Hosting Memorable Gatherings. This Meticulously Maintained Home Boasts An Impressive Array Of Recent Premium Updates Including A Front Load Washer And Dryer From 2022, An Updated Water Heater From 2023, And A Water Softener System Installed In March 2021. The Property Features A Brand New Roof And Downspouts Completed In March 2024, Along With A Complete Full House Gutter System Installed In August 2024. The Kitchen Has Been Enhanced With A Modern Refrigerator Added In August 2024, An Updated Microwave From March 2025, New Dishwasher July 2025, And A Gas Water Heater September 2025. In Addition, All Windows and Sliders Provide Sun/Hurricane Film. This Exceptional Property Combines The Tranquility Of A Corner Lot With The Convenience Of Modern Amenities And Recent Updates. Don't Miss This Rare Opportunity To Own A Slice Of Paradise Where Every Detail Has Been Thoughtfully Considered For Your Comfort And Enjoyment! SummerGlen Lot 431.
For sale
Price cut: $3K (1/23)
$281,000
1708 SW 155th Place Rd, Ocala, FL 34473
3beds
1,676sqft
Est.:
Single Family Residence
Built in 2006
9,583 Square Feet Lot
$-- Zestimate®
$168/sqft
$390/mo HOA
What's special
Modern refrigeratorPrivate oasisGuest roomsTiled granite countertopsUpdated microwaveBrand new roofOpen style floorplan
- 217 days |
- 170 |
- 3 |
Likely to sell faster than
Zillow last checked: 8 hours ago
Listing updated: January 23, 2026 at 10:34am
Listing Provided by:
Melissa Powell 352-572-5289,
DISCOVER FLORIDA REALTY GROUP LLC 352-572-5289
Source: Stellar MLS,MLS#: OM705587 Originating MLS: Ocala - Marion
Originating MLS: Ocala - Marion

Tour with a local agent
Facts & features
Interior
Bedrooms & bathrooms
- Bedrooms: 3
- Bathrooms: 2
- Full bathrooms: 2
Rooms
- Room types: Breakfast Room Separate, Great Room, Utility Room
Primary bedroom
- Features: Walk-In Closet(s)
- Level: First
Bedroom 2
- Features: Built-in Closet
- Level: First
Bedroom 3
- Features: Built-in Closet
- Level: First
Balcony porch lanai
- Level: First
Balcony porch lanai
- Level: First
Dinette
- Level: First
Dining room
- Level: First
Foyer
- Level: First
Great room
- Level: First
Kitchen
- Level: First
Heating
- Natural Gas
Cooling
- Central Air
Appliances
- Included: Dishwasher, Disposal, Dryer, Gas Water Heater, Microwave, Range, Refrigerator, Washer
- Laundry: Laundry Room
Features
- Ceiling Fan(s), Eating Space In Kitchen, Living Room/Dining Room Combo, Open Floorplan, Solid Surface Counters, Solid Wood Cabinets, Vaulted Ceiling(s), Walk-In Closet(s)
- Flooring: Tile, Hardwood
- Windows: Window Treatments
- Has fireplace: No
Interior area
- Total structure area: 2,785
- Total interior livable area: 1,676 sqft
Video & virtual tour
Property
Parking
- Total spaces: 2
- Parking features: Driveway, Garage Door Opener
- Attached garage spaces: 2
- Has uncovered spaces: Yes
Features
- Levels: One
- Stories: 1
- Patio & porch: Patio, Rear Porch, Screened
- Exterior features: Irrigation System
- Pool features: Other
Lot
- Size: 9,583 Square Feet
- Dimensions: 75 x 130
- Features: Cleared, Corner Lot, Landscaped
- Residential vegetation: Mature Landscaping, Trees/Landscaped
Details
- Parcel number: 4464300431
- Zoning: PUD
- Special conditions: None
Construction
Type & style
- Home type: SingleFamily
- Property subtype: Single Family Residence
Materials
- Block, Concrete, Stucco
- Foundation: Slab
- Roof: Shingle
Condition
- New construction: No
- Year built: 2006
Details
- Builder model: MELBOURNE
- Builder name: FLORIDA LEISURE
Utilities & green energy
- Sewer: Public Sewer
- Water: Public
- Utilities for property: Cable Connected, Electricity Connected, Natural Gas Connected
Community & HOA
Community
- Features: Association Recreation - Owned, Buyer Approval Required, Clubhouse, Dog Park, Fitness Center, Gated Community - Guard, Golf Carts OK, Golf, Playground, Pool, Sidewalks, Tennis Court(s)
- Senior community: Yes
- Subdivision: SUMMERGLEN
HOA
- Has HOA: Yes
- Amenities included: Cable TV, Clubhouse, Fence Restrictions, Fitness Center, Gated, Golf Course, Pickleball Court(s), Playground, Pool, Recreation Facilities, Shuffleboard Court, Spa/Hot Tub, Tennis Court(s)
- Services included: Cable TV, Community Pool, Internet, Private Road, Trash
- HOA fee: $390 monthly
- HOA name: First Services
- HOA phone: 352-245-0432
- Pet fee: $0 monthly
Location
- Region: Ocala
Financial & listing details
- Price per square foot: $168/sqft
- Tax assessed value: $249,981
- Annual tax amount: $2,089
- Date on market: 7/26/2025
- Cumulative days on market: 218 days
- Listing terms: Cash,Conventional,FHA,VA Loan
- Ownership: Fee Simple
- Total actual rent: 0
- Electric utility on property: Yes
- Road surface type: Paved
Estimated market value
Not available
Estimated sales range
Not available
Not available
Price history
Price history
| Date | Event | Price |
|---|---|---|
| 1/23/2026 | Price change | $281,000-1.1%$168/sqft |
Source: | ||
| 7/26/2025 | Listed for sale | $283,999+39.1%$169/sqft |
Source: | ||
| 10/30/2006 | Sold | $204,100$122/sqft |
Source: Public Record Report a problem | ||
Public tax history
Public tax history
| Year | Property taxes | Tax assessment |
|---|---|---|
| 2024 | $2,089 +2.7% | $154,204 +3% |
| 2023 | $2,035 +3.2% | $149,713 +3% |
| 2022 | $1,972 +0.3% | $145,352 +3% |
| 2021 | $1,965 +0.9% | $141,118 +1.4% |
| 2020 | $1,947 +1.7% | $139,170 +2.3% |
| 2019 | $1,915 | $136,041 +1.9% |
| 2018 | $1,915 +7.4% | $133,504 +2.1% |
| 2017 | $1,784 +1.7% | $130,758 +2.1% |
| 2016 | $1,754 | $128,069 +0.7% |
| 2015 | $1,754 +6.3% | $127,179 +0.8% |
| 2014 | $1,650 +2.7% | $126,170 +1.5% |
| 2013 | $1,606 +2.8% | $124,305 +2.5% |
| 2012 | $1,563 -8.5% | $121,307 -7% |
| 2011 | $1,708 -9% | $130,419 -7.5% |
| 2010 | $1,877 -10.2% | $140,978 -10.7% |
| 2009 | $2,091 -8.6% | $157,939 -8.9% |
| 2008 | $2,289 -2.7% | $173,326 +5.1% |
| 2007 | $2,351 | $164,849 +16484800% |
| 2006 | -- | $1 |
Find assessor info on the county website
BuyAbility℠ payment
Est. payment
$2,060/mo
Principal & interest
$1291
HOA Fees
$390
Property taxes
$379
Climate risks
Neighborhood: 34473
Nearby schools
GreatSchools rating
- 3/10Horizon Academy At Marion OaksGrades: 5-8Distance: 2.3 mi
- 2/10Dunnellon High SchoolGrades: 9-12Distance: 16.7 mi
- 2/10Sunrise Elementary SchoolGrades: PK-4Distance: 2.6 mi





