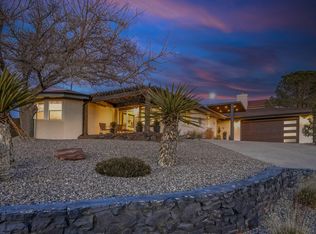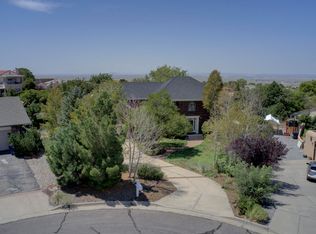Sold
Price Unknown
1708 Soplo Rd SE, Albuquerque, NM 87123
5beds
3,693sqft
Single Family Residence
Built in 1988
0.41 Acres Lot
$750,700 Zestimate®
$--/sqft
$3,138 Estimated rent
Home value
$750,700
$683,000 - $818,000
$3,138/mo
Zestimate® history
Loading...
Owner options
Explore your selling options
What's special
Eric Spurlock an award-winning architect designed this DREAM, 3 car garage, 5-bedroom HOME has everything & Outstanding Expansive VIEWS! Plus, it has a 1200+ sq ft Workshop, possible of a Casita, Gym with a Spa, Studio, what are your needs? - plus in this area it has a dark room, shower and sink. A double door to a light filled foyer leads to a spacious Living - Dining area. Then to a second living area with a fireplace and opening to a sunroom. Then to the Bright Cook's kitchen with lots of space, SS appliance, breaskfast nook+doors to covered patio. One bedroom on main level, 3/4 bath & laundry room. Upstairs you have a king-size Primary Suite w VIEW balcony, walk-in closet & Spa bath. 3 more bedrooms & a large full bath. Private backyard with patios is a must see! + SO MUCH MORE
Zillow last checked: 8 hours ago
Listing updated: September 25, 2025 at 02:11pm
Listed by:
Jan L. DeMay 505-450-7635,
Coldwell Banker Legacy,
James Michael Demay 505-306-1710,
Coldwell Banker Legacy
Bought with:
James Michael Demay, 52376
Coldwell Banker Legacy
Source: SWMLS,MLS#: 1079503
Facts & features
Interior
Bedrooms & bathrooms
- Bedrooms: 5
- Bathrooms: 3
- Full bathrooms: 2
- 3/4 bathrooms: 1
Primary bedroom
- Level: Upper
- Area: 387.93
- Dimensions: 20.1 x 19.3
Bedroom 2
- Level: Upper
- Area: 166.37
- Dimensions: 13.1 x 12.7
Bedroom 3
- Level: Upper
- Area: 154.44
- Dimensions: 13.2 x 11.7
Bedroom 4
- Level: Upper
- Area: 132.09
- Dimensions: 11.9 x 11.1
Bedroom 5
- Level: Main
- Area: 143.19
- Dimensions: 12.9 x 11.1
Dining room
- Level: Main
- Area: 164.22
- Dimensions: 16.1 x 10.2
Family room
- Level: Main
- Area: 303.86
- Dimensions: 20.11 x 15.11
Kitchen
- Level: Main
- Area: 263.78
- Dimensions: 21.8 x 12.1
Living room
- Level: Main
- Area: 340.26
- Dimensions: 21.4 x 15.9
Sauna
- Description: Spa room
- Level: Main
- Area: 261.43
- Dimensions: Spa room
Heating
- Central, Forced Air, Multiple Heating Units
Cooling
- Refrigerated
Appliances
- Included: Cooktop, Dishwasher, Disposal
- Laundry: Washer Hookup, Dryer Hookup, ElectricDryer Hookup
Features
- Wet Bar, Breakfast Area, Ceiling Fan(s), Cathedral Ceiling(s), Dual Sinks, Home Office, Jetted Tub, Living/Dining Room, Multiple Living Areas, Pantry, Walk-In Closet(s)
- Flooring: Carpet, Tile
- Windows: Double Pane Windows, Insulated Windows
- Has basement: No
- Number of fireplaces: 1
- Fireplace features: Custom
Interior area
- Total structure area: 3,693
- Total interior livable area: 3,693 sqft
Property
Parking
- Total spaces: 3
- Parking features: Attached, Garage, Oversized, Workshop in Garage
- Attached garage spaces: 3
Features
- Levels: Two
- Stories: 2
- Patio & porch: Balcony, Covered, Open, Patio
- Exterior features: Balcony, Hot Tub/Spa, Private Yard
- Has spa: Yes
- Fencing: Wall
- Has view: Yes
Lot
- Size: 0.41 Acres
- Features: Near Golf Course, Landscaped, Views
Details
- Parcel number: 102305535203041236
- Zoning description: R-1D*
Construction
Type & style
- Home type: SingleFamily
- Architectural style: Custom
- Property subtype: Single Family Residence
Materials
- Frame, Stucco
- Roof: Pitched,Tile
Condition
- Resale
- New construction: No
- Year built: 1988
Utilities & green energy
- Sewer: Public Sewer
- Water: Public
- Utilities for property: Electricity Connected, Sewer Connected, Water Connected
Green energy
- Energy generation: None
Community & neighborhood
Community
- Community features: Golf
Location
- Region: Albuquerque
- Subdivision: Four Hills Village
Other
Other facts
- Listing terms: Cash,Conventional,VA Loan
Price history
| Date | Event | Price |
|---|---|---|
| 8/8/2025 | Sold | -- |
Source: | ||
| 6/27/2025 | Pending sale | $750,000$203/sqft |
Source: | ||
| 6/19/2025 | Price change | $750,000-2%$203/sqft |
Source: | ||
| 4/22/2025 | Price change | $765,000-1.8%$207/sqft |
Source: | ||
| 4/2/2025 | Price change | $779,000-2.5%$211/sqft |
Source: | ||
Public tax history
| Year | Property taxes | Tax assessment |
|---|---|---|
| 2025 | $8,940 +6.3% | $211,575 +3% |
| 2024 | $8,413 +38.7% | $205,413 +44.8% |
| 2023 | $6,064 +3.5% | $141,903 +3% |
Find assessor info on the county website
Neighborhood: Four Hills Village
Nearby schools
GreatSchools rating
- 4/10Apache Elementary SchoolGrades: PK-5Distance: 2.6 mi
- 5/10Manzano High SchoolGrades: PK-12Distance: 3 mi
- 6/10Grant Middle SchoolGrades: 6-8Distance: 4.6 mi
Schools provided by the listing agent
- Elementary: Apache
- Middle: Grant
- High: Manzano
Source: SWMLS. This data may not be complete. We recommend contacting the local school district to confirm school assignments for this home.
Get a cash offer in 3 minutes
Find out how much your home could sell for in as little as 3 minutes with a no-obligation cash offer.
Estimated market value$750,700
Get a cash offer in 3 minutes
Find out how much your home could sell for in as little as 3 minutes with a no-obligation cash offer.
Estimated market value
$750,700

