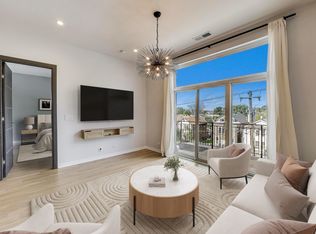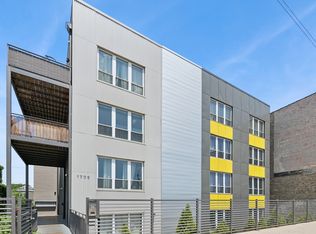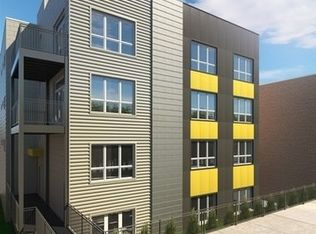Closed
$386,000
1708 W Cermak Rd #2E, Chicago, IL 60608
2beds
1,200sqft
Condominium, Single Family Residence
Built in 2019
-- sqft lot
$384,900 Zestimate®
$322/sqft
$2,976 Estimated rent
Home value
$384,900
$346,000 - $427,000
$2,976/mo
Zestimate® history
Loading...
Owner options
Explore your selling options
What's special
Discover your dream home nestled in the heart of Pilsen's vibrant community! This immaculate 2-bedroom, 2-bathroom condo, constructed in 2019, combines modern design with meticulous attention to detail. As you enter, you'll be welcomed by an open concept living area that flows effortlessly from the kitchen to the living room, extending to a private deck for seamless indoor/outdoor entertaining. The kitchen is a culinary enthusiast's dream, boasting custom Tafisa brand European-style cabinetry, sleek stainless-steel appliances, and sophisticated quartz countertops. The convenience of a dedicated laundry room enhances the home's functionality. The expansive living and dining area features high ceilings, rich hardwood floors, and tall doors, creating an aura of elegance and grandeur. Unwind in the contemporary primary suite, which includes a spacious walk-in closet with a custom Inspired Closet system and a luxurious ensuite bathroom with a large walk-in rain shower, dual vanity, and an LED backlit mirror. The second bedroom offers ample closet space and comfort. Strategically located, the building is just 5 minutes from both I55 and I94, 4 blocks from the CTA Pink Line for easy downtown access, and steps away from shopping, dining, and entertainment. Enjoy top-rated eateries like La Luna and 5 Rabanitos, and shop conveniently at Cermak Fresh Market and Aldi, located just across the street. Experience live shows at the iconic Thalia Hall concert venue. Set back from the street, this condo offers a unique blend of sophistication and luxury that's rare to find. Whether entertaining on your spacious deck or exploring the lively neighborhood, this property is a must-see. A generous size exterior parking spot is included in the price. Don't miss your chance to own a piece of luxury in Pilsen!
Zillow last checked: 8 hours ago
Listing updated: October 13, 2025 at 08:58pm
Listing courtesy of:
Deborah Hess 773-865-3327,
Compass,
Heidi Swank 312-292-0762,
Compass
Bought with:
Matt Laricy
Americorp, Ltd
Source: MRED as distributed by MLS GRID,MLS#: 12461452
Facts & features
Interior
Bedrooms & bathrooms
- Bedrooms: 2
- Bathrooms: 2
- Full bathrooms: 2
Primary bedroom
- Features: Flooring (Hardwood), Bathroom (Full, Double Sink, Shower Only)
- Level: Main
- Area: 182 Square Feet
- Dimensions: 14X13
Bedroom 2
- Features: Flooring (Hardwood)
- Level: Main
- Area: 140 Square Feet
- Dimensions: 14X10
Deck
- Features: Flooring (Other)
- Level: Main
- Area: 112 Square Feet
- Dimensions: 16X07
Dining room
- Level: Main
- Dimensions: COMBO
Foyer
- Features: Flooring (Hardwood)
- Level: Main
- Area: 24 Square Feet
- Dimensions: 06X04
Kitchen
- Features: Kitchen (Eating Area-Table Space), Flooring (Hardwood)
- Level: Main
- Area: 304 Square Feet
- Dimensions: 16X19
Laundry
- Features: Flooring (Ceramic Tile)
- Level: Main
- Area: 48 Square Feet
- Dimensions: 08X06
Living room
- Features: Flooring (Hardwood)
- Level: Main
- Area: 208 Square Feet
- Dimensions: 16X13
Walk in closet
- Features: Flooring (Hardwood)
- Level: Main
- Area: 30 Square Feet
- Dimensions: 06X05
Heating
- Natural Gas, Forced Air, Indv Controls
Cooling
- Central Air
Appliances
- Included: Range, Microwave, Dishwasher, Refrigerator, Washer, Dryer, Stainless Steel Appliance(s), Humidifier
- Laundry: Washer Hookup, In Unit, Laundry Closet
Features
- Open Floorplan
- Flooring: Hardwood
- Windows: Screens
- Basement: None
Interior area
- Total structure area: 0
- Total interior livable area: 1,200 sqft
Property
Parking
- Total spaces: 1
- Parking features: Off Alley, Assigned, On Site, Owned
Accessibility
- Accessibility features: No Disability Access
Features
- Patio & porch: Deck
- Fencing: Fenced
Lot
- Features: Landscaped
Details
- Parcel number: 17194280481006
- Special conditions: List Broker Must Accompany
- Other equipment: TV-Cable, Intercom
Construction
Type & style
- Home type: Condo
- Property subtype: Condominium, Single Family Residence
Materials
- Block
- Foundation: Concrete Perimeter
- Roof: Rubber
Condition
- New construction: No
- Year built: 2019
Utilities & green energy
- Electric: Circuit Breakers
- Sewer: Public Sewer
- Water: Lake Michigan
Green energy
- Energy efficient items: Water Heater
Community & neighborhood
Security
- Security features: Carbon Monoxide Detector(s)
Location
- Region: Chicago
HOA & financial
HOA
- Has HOA: Yes
- HOA fee: $141 monthly
- Amenities included: Covered Porch, Intercom
- Services included: Water, Insurance, Exterior Maintenance, Lawn Care, Scavenger, Snow Removal
Other
Other facts
- Listing terms: Conventional
- Ownership: Condo
Price history
| Date | Event | Price |
|---|---|---|
| 10/13/2025 | Sold | $386,000-7.8%$322/sqft |
Source: | ||
| 7/30/2025 | Listed for sale | $418,500+20.3%$349/sqft |
Source: | ||
| 5/21/2019 | Sold | $348,000-0.4%$290/sqft |
Source: | ||
| 5/20/2019 | Pending sale | $349,500$291/sqft |
Source: Berkshire Hathaway HomeServices KoenigRubloff #10385586 Report a problem | ||
| 5/20/2019 | Listed for sale | $349,500$291/sqft |
Source: Berkshire Hathaway HomeServices KoenigRubloff #10385586 Report a problem | ||
Public tax history
Tax history is unavailable.
Neighborhood: Heart of Chicago
Nearby schools
GreatSchools rating
- 3/10Whittier Elementary SchoolGrades: PK-8Distance: 0.3 mi
- 2/10Juarez Community Academy High SchoolGrades: 9-12Distance: 0.2 mi
Schools provided by the listing agent
- Elementary: Whittier Elementary School
- High: Juarez High School
- District: 299
Source: MRED as distributed by MLS GRID. This data may not be complete. We recommend contacting the local school district to confirm school assignments for this home.
Get a cash offer in 3 minutes
Find out how much your home could sell for in as little as 3 minutes with a no-obligation cash offer.
Estimated market value$384,900
Get a cash offer in 3 minutes
Find out how much your home could sell for in as little as 3 minutes with a no-obligation cash offer.
Estimated market value
$384,900


