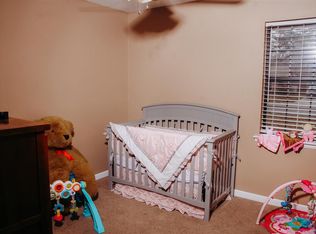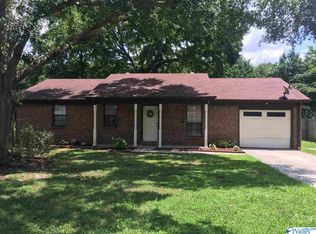Sold for $220,000 on 09/26/25
$220,000
1708 Wilshire Ave SW, Decatur, AL 35603
3beds
1,515sqft
Single Family Residence
Built in 1982
10,454.4 Square Feet Lot
$213,700 Zestimate®
$145/sqft
$1,543 Estimated rent
Home value
$213,700
$203,000 - $224,000
$1,543/mo
Zestimate® history
Loading...
Owner options
Explore your selling options
What's special
Spacious home with three bedrooms and potentially a fourth that is currently set up as a theater room with surround sound hookups. Enjoy the heated tile floor in both full bathrooms. This home is equipped with a security system and has a large backyard with a privacy fence and shed. Conveniently located just off the Beltline makes for an easy commute.
Zillow last checked: 8 hours ago
Listing updated: September 26, 2025 at 06:22pm
Listed by:
Logan Wynn 256-466-0509,
MarMac Real Estate
Bought with:
Kenneth Turner, 149528
Redstone Realty Solutions-DEC
Source: ValleyMLS,MLS#: 21881895
Facts & features
Interior
Bedrooms & bathrooms
- Bedrooms: 3
- Bathrooms: 2
- Full bathrooms: 2
Primary bedroom
- Features: Ceiling Fan(s)
- Level: First
- Area: 144
- Dimensions: 12 x 12
Bedroom 2
- Features: Ceiling Fan(s)
- Level: First
- Area: 100
- Dimensions: 10 x 10
Bedroom 3
- Features: Ceiling Fan(s)
- Level: First
- Area: 110
- Dimensions: 11 x 10
Primary bathroom
- Features: Tile
- Level: First
- Area: 56
- Dimensions: 8 x 7
Bathroom 1
- Features: Tile
- Level: First
- Area: 84
- Dimensions: 12 x 7
Dining room
- Level: First
- Area: 30
- Dimensions: 6 x 5
Kitchen
- Features: Kitchen Island
- Level: First
- Area: 156
- Dimensions: 13 x 12
Living room
- Features: Fireplace
- Level: First
- Area: 224
- Dimensions: 16 x 14
Bonus room
- Features: Ceiling Fan(s)
- Level: First
- Area: 260
- Dimensions: 20 x 13
Laundry room
- Level: First
Heating
- Central 1
Cooling
- Central 1
Features
- Has basement: No
- Number of fireplaces: 1
- Fireplace features: Gas Log, One
Interior area
- Total interior livable area: 1,515 sqft
Property
Parking
- Parking features: Driveway-Concrete
Features
- Levels: One
- Stories: 1
Lot
- Size: 10,454 sqft
Details
- Parcel number: 0207262000068000
Construction
Type & style
- Home type: SingleFamily
- Architectural style: Ranch
- Property subtype: Single Family Residence
Materials
- Foundation: Slab
Condition
- New construction: No
- Year built: 1982
Utilities & green energy
- Sewer: Public Sewer
- Water: Public
Community & neighborhood
Location
- Region: Decatur
- Subdivision: Westmeade
Price history
| Date | Event | Price |
|---|---|---|
| 9/26/2025 | Sold | $220,000+0.5%$145/sqft |
Source: | ||
| 8/25/2025 | Pending sale | $219,000$145/sqft |
Source: | ||
| 8/18/2025 | Listed for sale | $219,000$145/sqft |
Source: | ||
| 7/13/2025 | Contingent | $219,000$145/sqft |
Source: | ||
| 6/19/2025 | Listed for sale | $219,000$145/sqft |
Source: | ||
Public tax history
| Year | Property taxes | Tax assessment |
|---|---|---|
| 2024 | $519 | $12,500 |
| 2023 | $519 +5.5% | $12,500 +5% |
| 2022 | $491 +17.6% | $11,900 +15.8% |
Find assessor info on the county website
Neighborhood: 35603
Nearby schools
GreatSchools rating
- 4/10Julian Harris Elementary SchoolGrades: PK-5Distance: 0.6 mi
- 6/10Cedar Ridge Middle SchoolGrades: 6-8Distance: 1.7 mi
- 7/10Austin High SchoolGrades: 10-12Distance: 1.8 mi
Schools provided by the listing agent
- Elementary: Julian Harris Elementary
- Middle: Austin Middle
- High: Austin
Source: ValleyMLS. This data may not be complete. We recommend contacting the local school district to confirm school assignments for this home.

Get pre-qualified for a loan
At Zillow Home Loans, we can pre-qualify you in as little as 5 minutes with no impact to your credit score.An equal housing lender. NMLS #10287.
Sell for more on Zillow
Get a free Zillow Showcase℠ listing and you could sell for .
$213,700
2% more+ $4,274
With Zillow Showcase(estimated)
$217,974
