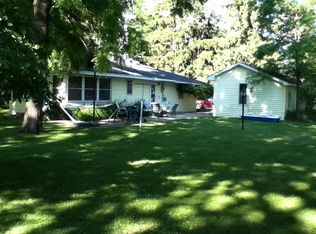Closed
$1,700,000
1709 1/2 Pulaski Rd, Buffalo, MN 55313
5beds
5,677sqft
Single Family Residence
Built in 1997
0.92 Acres Lot
$1,709,400 Zestimate®
$299/sqft
$4,873 Estimated rent
Home value
$1,709,400
$1.56M - $1.88M
$4,873/mo
Zestimate® history
Loading...
Owner options
Explore your selling options
What's special
This stunning home sits on a level, nearly one-acre lot with wide west-facing frontage on the most desirable lakes in Buffalo, Lake Pulaski. Enjoy spectacular sunsets, calm waters, and year round beauty. Exterior of this beautiful home was designed by Murphy & Co. Main floor was totally remodeled in 2012 for both everyday comfort and impressive entertaining. Featuring five bedrooms, multiple living areas, and a gourmet kitchen, the open layout offers lake views from nearly every room. The home lives like a main-level home, with key living spaces, the primary suite, and laundry all on one floor. The walkout lower level is perfect for entertaining, with space for a media room, game room, or gym. For added convenience there's a dog wash area just before the oversized 4 car attached garage with plenty of storage, counter space and even a double oven ideal for hosting garage parties. Enjoy this nearly one-acre level lake lot with its own private volleyball court, beach, dock and 2 sheds for your toys. This property is ideal for year-round living or the ultimate getaway.
Zillow last checked: 8 hours ago
Listing updated: July 30, 2025 at 09:22am
Listed by:
Robin Mackell-Bradley 952-212-6120,
Edina Realty, Inc.
Bought with:
Jessica Milkes
RE/MAX Results
Source: NorthstarMLS as distributed by MLS GRID,MLS#: 6737150
Facts & features
Interior
Bedrooms & bathrooms
- Bedrooms: 5
- Bathrooms: 4
- Full bathrooms: 2
- 3/4 bathrooms: 1
- 1/2 bathrooms: 1
Bedroom 1
- Level: Main
- Area: 252 Square Feet
- Dimensions: 18x14
Bedroom 2
- Level: Lower
- Area: 180 Square Feet
- Dimensions: 15x12
Bedroom 3
- Level: Lower
- Area: 154 Square Feet
- Dimensions: 14x11
Bedroom 4
- Level: Lower
- Area: 144 Square Feet
- Dimensions: 12x12
Bedroom 5
- Level: Lower
- Area: 143 Square Feet
- Dimensions: 13x11
Primary bathroom
- Level: Main
- Area: 126 Square Feet
- Dimensions: 21x6
Bonus room
- Level: Main
- Area: 444 Square Feet
- Dimensions: 37x12
Dining room
- Level: Main
- Area: 195 Square Feet
- Dimensions: 15x13
Family room
- Level: Lower
- Area: 703 Square Feet
- Dimensions: 37x19
Hearth room
- Level: Main
- Area: 192 Square Feet
- Dimensions: 16x12
Informal dining room
- Level: Main
- Area: 110 Square Feet
- Dimensions: 11x10
Kitchen
- Level: Main
- Area: 288 Square Feet
- Dimensions: 18x16
Living room
- Level: Main
- Area: 380 Square Feet
- Dimensions: 20x19
Office
- Level: Main
- Area: 126 Square Feet
- Dimensions: 21x6
Heating
- Forced Air
Cooling
- Central Air
Appliances
- Included: Air-To-Air Exchanger, Chandelier, Cooktop, Dishwasher, Disposal, Double Oven, Dryer, Exhaust Fan, Humidifier, Gas Water Heater, Water Osmosis System, Microwave, Refrigerator, Stainless Steel Appliance(s), Wall Oven, Washer, Water Softener Owned
Features
- Central Vacuum
- Basement: None
- Number of fireplaces: 2
- Fireplace features: Double Sided, Amusement Room, Family Room, Gas, Living Room
Interior area
- Total structure area: 5,677
- Total interior livable area: 5,677 sqft
- Finished area above ground: 5,357
- Finished area below ground: 0
Property
Parking
- Total spaces: 4
- Parking features: Attached
- Attached garage spaces: 4
- Details: Garage Dimensions (46x26)
Accessibility
- Accessibility features: None
Features
- Levels: Multi/Split
- Patio & porch: Deck
- Fencing: Partial
- Has view: Yes
- View description: Lake, Panoramic, West
- Has water view: Yes
- Water view: Lake
- Waterfront features: Dock, Lake Front, Lake View, Waterfront Elevation(0-4), Waterfront Num(86005302), Lake Bottom(Sand, Excellent Sand), Lake Depth(86)
- Body of water: Pulaski (main bay)
- Frontage length: Water Frontage: 100
Lot
- Size: 0.92 Acres
- Dimensions: 100 x 407 x 103 x 395
- Features: Irregular Lot, Wooded
Details
- Additional structures: Storage Shed
- Foundation area: 2556
- Parcel number: 103500163306
- Zoning description: Residential-Single Family
Construction
Type & style
- Home type: SingleFamily
- Property subtype: Single Family Residence
Materials
- Cedar, Shake Siding
- Roof: Age 8 Years or Less,Asphalt
Condition
- Age of Property: 28
- New construction: No
- Year built: 1997
Utilities & green energy
- Electric: Circuit Breakers
- Gas: Natural Gas
- Sewer: City Sewer/Connected
- Water: City Water/Connected
Community & neighborhood
Location
- Region: Buffalo
HOA & financial
HOA
- Has HOA: No
Other
Other facts
- Road surface type: Paved
Price history
| Date | Event | Price |
|---|---|---|
| 7/30/2025 | Sold | $1,700,000-5.3%$299/sqft |
Source: | ||
| 7/3/2025 | Pending sale | $1,795,000$316/sqft |
Source: | ||
| 6/11/2025 | Listed for sale | $1,795,000-10.3%$316/sqft |
Source: | ||
| 5/30/2025 | Listing removed | $2,000,000$352/sqft |
Source: | ||
| 5/14/2025 | Price change | $2,000,000-9.1%$352/sqft |
Source: | ||
Public tax history
| Year | Property taxes | Tax assessment |
|---|---|---|
| 2025 | $22,994 +9.3% | $1,501,900 +0.8% |
| 2024 | $21,042 +1.9% | $1,490,200 +4% |
| 2023 | $20,646 +7.4% | $1,432,500 +9.7% |
Find assessor info on the county website
Neighborhood: 55313
Nearby schools
GreatSchools rating
- 4/10Tatanka Elementary SchoolGrades: K-5Distance: 1.5 mi
- 7/10Buffalo Community Middle SchoolGrades: 6-8Distance: 1.5 mi
- 8/10Buffalo Senior High SchoolGrades: 9-12Distance: 1.2 mi
Get a cash offer in 3 minutes
Find out how much your home could sell for in as little as 3 minutes with a no-obligation cash offer.
Estimated market value$1,709,400
Get a cash offer in 3 minutes
Find out how much your home could sell for in as little as 3 minutes with a no-obligation cash offer.
Estimated market value
$1,709,400
