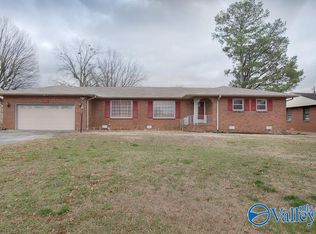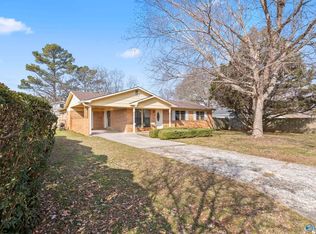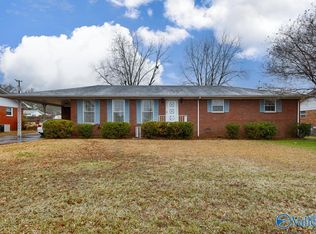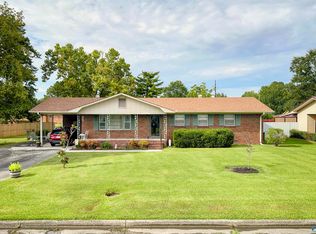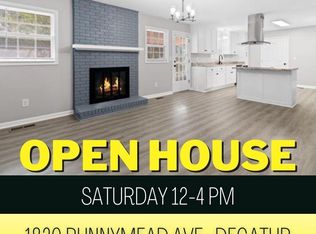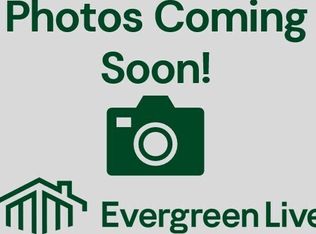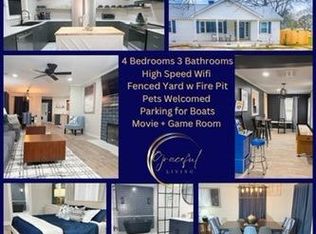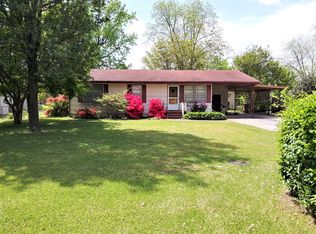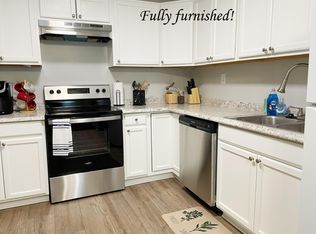Great opportunity for homeowners or investors! This 4-bedroom, 2-bath property offers a spacious floorplan with a large den and a true log fireplace. Recent improvements include fresh paint in select areas and new LVP flooring throughout the main living areas. The expansive lot provides plenty of room for outdoor living, potential additions, or future upgrades. With a little creativity and modernization, this home has the potential to shine and deliver strong value. Don’t miss this chance—schedule a showing today!
For sale
$199,900
1709 Betty St SW, Decatur, AL 35601
4beds
2,046sqft
Est.:
Single Family Residence
Built in 1965
-- sqft lot
$193,700 Zestimate®
$98/sqft
$-- HOA
What's special
True log fireplaceExpansive lotSpacious floorplanLarge den
- 27 days |
- 2,791 |
- 165 |
Likely to sell faster than
Zillow last checked: 8 hours ago
Listing updated: January 11, 2026 at 10:46am
Listed by:
Philip Wright 256-565-2676,
MeritHouse Realty,
Vickie Wright 256-874-5106,
MeritHouse Realty
Source: ValleyMLS,MLS#: 21907221
Tour with a local agent
Facts & features
Interior
Bedrooms & bathrooms
- Bedrooms: 4
- Bathrooms: 2
- Full bathrooms: 2
Rooms
- Room types: Master Bedroom, Living Room, Bedroom 2, Dining Room, Bedroom 3, Kitchen, Bedroom 4, Laundry, Bathroom 1, Bath:EnsuiteFull
Primary bedroom
- Features: LVP
- Level: First
- Area: 176
- Dimensions: 11 x 16
Bedroom 2
- Features: Ceiling Fan(s), LVP
- Level: First
- Area: 143
- Dimensions: 11 x 13
Bedroom 3
- Features: Ceiling Fan(s), LVP
- Level: First
- Area: 143
- Dimensions: 11 x 13
Bedroom 4
- Features: Ceiling Fan(s), LVP
- Level: First
- Area: 63
- Dimensions: 7 x 9
Bathroom 1
- Features: Tile
- Level: First
- Area: 42
- Dimensions: 6 x 7
Bathroom 2
- Features: Tile
- Level: First
- Area: 30
- Dimensions: 6 x 5
Dining room
- Features: LVP Flooring
- Level: First
- Area: 110
- Dimensions: 11 x 10
Kitchen
- Features: LVP
- Level: First
- Area: 176
- Dimensions: 16 x 11
Living room
- Features: Ceiling Fan(s), LVP
- Level: First
- Area: 176
- Dimensions: 11 x 16
Den
- Features: Fireplace, Built-in Features, LVP
- Level: First
- Area: 525
- Dimensions: 21 x 25
Laundry room
- Features: LVP Flooring
- Level: First
- Area: 90
- Dimensions: 15 x 6
Heating
- Central 1
Cooling
- Central 1
Features
- Basement: Crawl Space
- Number of fireplaces: 1
- Fireplace features: One
Interior area
- Total interior livable area: 2,046 sqft
Video & virtual tour
Property
Parking
- Parking features: Driveway-Concrete
Features
- Levels: One
- Stories: 1
Details
- Parcel number: 02 07 25 3 003 010.000
Construction
Type & style
- Home type: SingleFamily
- Architectural style: Ranch
- Property subtype: Single Family Residence
Condition
- New construction: No
- Year built: 1965
Utilities & green energy
- Sewer: Public Sewer
- Water: Public
Community & HOA
Community
- Subdivision: Sunset Acres
HOA
- Has HOA: No
Location
- Region: Decatur
Financial & listing details
- Price per square foot: $98/sqft
- Tax assessed value: $130,000
- Date on market: 1/11/2026
Estimated market value
$193,700
$184,000 - $203,000
$1,743/mo
Price history
Price history
| Date | Event | Price |
|---|---|---|
| 1/11/2026 | Listed for sale | $199,900+14.3%$98/sqft |
Source: | ||
| 5/29/2024 | Sold | $174,900$85/sqft |
Source: | ||
| 5/23/2024 | Pending sale | $174,900$85/sqft |
Source: | ||
| 4/27/2024 | Contingent | $174,900$85/sqft |
Source: | ||
| 4/22/2024 | Listed for sale | $174,900$85/sqft |
Source: | ||
Public tax history
Public tax history
| Year | Property taxes | Tax assessment |
|---|---|---|
| 2024 | -- | $13,000 |
| 2023 | -- | $13,000 |
| 2022 | $483 +18.2% | $13,000 +17.3% |
Find assessor info on the county website
BuyAbility℠ payment
Est. payment
$902/mo
Principal & interest
$775
Home insurance
$70
Property taxes
$57
Climate risks
Neighborhood: 35601
Nearby schools
GreatSchools rating
- 3/10Woodmeade Elementary SchoolGrades: PK-5Distance: 0.4 mi
- 6/10Cedar Ridge Middle SchoolGrades: 6-8Distance: 1.3 mi
- 7/10Austin High SchoolGrades: 10-12Distance: 2.4 mi
Schools provided by the listing agent
- Elementary: Woodmeade
- Middle: Austin Middle
- High: Austin
Source: ValleyMLS. This data may not be complete. We recommend contacting the local school district to confirm school assignments for this home.
Open to renting?
Browse rentals near this home.- Loading
- Loading
