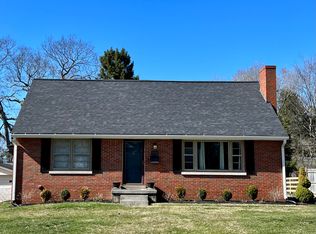Sold for $303,000
$303,000
1709 Blue Licks Rd, Lexington, KY 40504
3beds
1,107sqft
Single Family Residence
Built in 1957
10,563.3 Square Feet Lot
$308,800 Zestimate®
$274/sqft
$1,752 Estimated rent
Home value
$308,800
$284,000 - $337,000
$1,752/mo
Zestimate® history
Loading...
Owner options
Explore your selling options
What's special
Gardenside beauty! Move in ready all brick ranch with updates - not to mention the potential to finish out the full walk-up basement. Functional flow in a floor plan isn't something you get in every house but you get it here. The open living room/dining area transitions into the fully renovated kitchen with custom soft-close cabinets, quartz countertops and matching stainless appliances. The full bathroom has also been renovated and is just across the hall from the large primary bedroom. The basement is your canvas to finish how you'd like and already has a radon mitigation system and a full-perimeter Basement Doctor waterproofing system installed. Throw in the sunroom and the detached oversized two-car garage...what else could you want? Schedule your showing today!
Zillow last checked: 8 hours ago
Listing updated: August 28, 2025 at 11:18pm
Listed by:
Eric B Denmark 859-797-8859,
The Local Agents
Bought with:
Joseph M Sisson, 281770
Christies International Real Estate Bluegrass
Source: Imagine MLS,MLS#: 25002969
Facts & features
Interior
Bedrooms & bathrooms
- Bedrooms: 3
- Bathrooms: 1
- Full bathrooms: 1
Primary bedroom
- Level: First
Bedroom 1
- Level: First
Bedroom 2
- Level: First
Bathroom 1
- Description: Full Bath
- Level: First
Dining room
- Level: First
Dining room
- Level: First
Kitchen
- Level: First
Living room
- Level: First
Living room
- Level: First
Heating
- Forced Air, Natural Gas
Cooling
- Electric
Appliances
- Included: Disposal, Dishwasher, Microwave, Refrigerator, Range
- Laundry: Electric Dryer Hookup, Washer Hookup
Features
- Master Downstairs, Ceiling Fan(s)
- Flooring: Hardwood, Tile, Vinyl
- Doors: Storm Door(s)
- Windows: Insulated Windows, Storm Window(s), Blinds
- Basement: Full,Sump Pump,Unfinished,Walk-Up Access
- Has fireplace: No
Interior area
- Total structure area: 1,107
- Total interior livable area: 1,107 sqft
- Finished area above ground: 1,107
- Finished area below ground: 0
Property
Parking
- Total spaces: 2
- Parking features: Detached Garage, Driveway, Off Street, Garage Faces Front
- Garage spaces: 2
- Has uncovered spaces: Yes
Accessibility
- Accessibility features: Accessible Approach with Ramp
Features
- Levels: One
- Patio & porch: Porch
- Fencing: Other,Wood
- Has view: Yes
- View description: Trees/Woods, Neighborhood
Lot
- Size: 10,563 sqft
Details
- Parcel number: 20334600
Construction
Type & style
- Home type: SingleFamily
- Architectural style: Ranch
- Property subtype: Single Family Residence
Materials
- Brick Veneer, Vinyl Siding
- Foundation: Block, Slab
- Roof: Composition,Dimensional Style,Shingle
Condition
- New construction: No
- Year built: 1957
Utilities & green energy
- Sewer: Public Sewer
- Water: Public
- Utilities for property: Electricity Connected, Natural Gas Connected, Sewer Connected, Water Connected
Community & neighborhood
Community
- Community features: Park
Location
- Region: Lexington
- Subdivision: Gardenside
Price history
| Date | Event | Price |
|---|---|---|
| 3/24/2025 | Sold | $303,000+1%$274/sqft |
Source: | ||
| 3/11/2025 | Pending sale | $299,900$271/sqft |
Source: | ||
| 2/22/2025 | Contingent | $299,900$271/sqft |
Source: | ||
| 2/20/2025 | Listed for sale | $299,900+62.1%$271/sqft |
Source: | ||
| 12/19/2022 | Sold | $185,000+69.7%$167/sqft |
Source: Public Record Report a problem | ||
Public tax history
| Year | Property taxes | Tax assessment |
|---|---|---|
| 2023 | $2,271 -3.4% | $185,000 -0.3% |
| 2022 | $2,352 +27.9% | $185,500 |
| 2021 | $1,838 +65.1% | $185,500 +45.9% |
Find assessor info on the county website
Neighborhood: Gardenside-Colony
Nearby schools
GreatSchools rating
- 5/10James Lane Allen Elementary SchoolGrades: PK-5Distance: 0.4 mi
- 7/10Beaumont Middle SchoolGrades: 6-8Distance: 1.1 mi
- 10/10Lafayette High SchoolGrades: 9-12Distance: 1.4 mi
Schools provided by the listing agent
- Elementary: Lane Allen
- Middle: Beaumont
- High: Lafayette
Source: Imagine MLS. This data may not be complete. We recommend contacting the local school district to confirm school assignments for this home.
Get pre-qualified for a loan
At Zillow Home Loans, we can pre-qualify you in as little as 5 minutes with no impact to your credit score.An equal housing lender. NMLS #10287.
