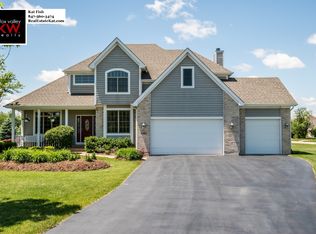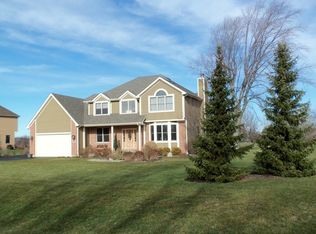This one owner custom ranch is on 1 acre. Step inside and you wll appreciate the high ceilings and open floor plan. The home has hardwood floors, plantation shutters and solid 6 panel doors. A gas fireplace adds warmth to the big living room. The kitchen has stylish birch cabinets and built-in appliances with double oven. The eating area looks out on the private backyard. For more formal occasions and holidays there is a formal dining room. The master bedroom is on one side of the house. The guest bedrooms are on the other side with their own bathroom. The office/den with French doors could easily be the 3rd bedroom. There is a separate laundry room on the main with wash sink, counter space and plenty of extra storage. Outside you'll enjoy the professional landscaping, brick patio and covered stone patio. There is invisible fencing if you have a dog. The huge basement has high ceilings with plumbing roughed in if you want to add more living space. The home has a 3 car garage.
This property is off market, which means it's not currently listed for sale or rent on Zillow. This may be different from what's available on other websites or public sources.

