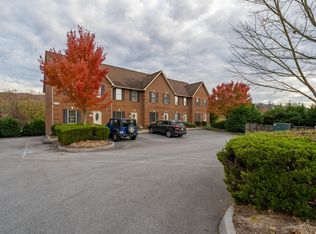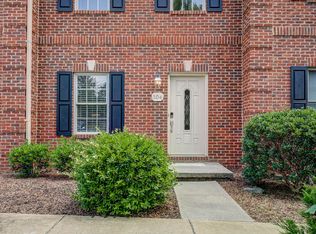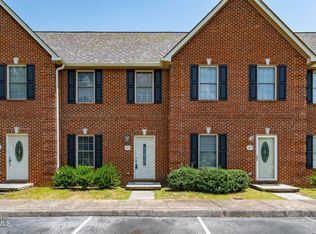Sold for $299,500
$299,500
1709 Cherokee Rd APT 301, Johnson City, TN 37604
2beds
1,640sqft
Condominium, Residential
Built in 2007
-- sqft lot
$-- Zestimate®
$183/sqft
$1,828 Estimated rent
Home value
Not available
Estimated sales range
Not available
$1,828/mo
Zestimate® history
Loading...
Owner options
Explore your selling options
What's special
Don't Forget your Checkbook !
This Condo has it all, too many features to mention.
Over 2400 Sq Ft Total.
Enjoy the fantastic mountain views our area has to offer from this luxury condo. This is a one owner end unit offering 2 bedrooms and 2 1/2 baths. The main level contains an open floor plan with 9ft ceilings, detailed moldings, great room and dining area with hardwood floors, half bath, fully equipped kitchen with cherry stained cabinets, stainless appliances, pantry, ceramic tile and deck access that has been restored to like new. On the second level you will find that each bedroom is very spacious, both have a private bath and plenty of closet space. The full unfinished basement has a one car garage with plenty of additional space to have a workshop or finish to add more square footage. Conveniently located in south Johnson City near ETSU, the Medical Center and the VA. This unit comes with 4 parking spots. This is a very quiet community as there are only 10 units in the complex. The HOA is purchasing the green space on both side of the property, great for playing with your kids or walking your pet.
Some of the information in this listing may have been obtained from a 3rd party and/or tax records and must be verified before assuming accuracy. Buyer(s) must verify all information.
Zillow last checked: 8 hours ago
Listing updated: October 06, 2024 at 08:31pm
Listed by:
Kevin Stafford 423-341-8326,
Century 21 Heritage
Bought with:
Lemy Hutson, 344381
Berkshire Hathaway Greg Cox Real Estate
Source: TVRMLS,MLS#: 9966570
Facts & features
Interior
Bedrooms & bathrooms
- Bedrooms: 2
- Bathrooms: 3
- Full bathrooms: 2
- 1/2 bathrooms: 1
Primary bedroom
- Level: Second
- Area: 197.68
- Dimensions: 14.1 x 14.02
Bedroom 2
- Level: Second
- Area: 154.42
- Dimensions: 14 x 11.03
Dining room
- Level: First
- Area: 111.13
- Dimensions: 11.08 x 10.03
Great room
- Level: First
- Area: 262
- Dimensions: 20 x 13.1
Kitchen
- Level: First
- Area: 99.62
- Dimensions: 14.11 x 7.06
Heating
- Heat Pump
Cooling
- Central Air, Heat Pump
Appliances
- Included: Convection Oven, Dishwasher, Disposal, Electric Range, Microwave, Refrigerator
- Laundry: Electric Dryer Hookup, Washer Hookup
Features
- Laminate Counters, Open Floorplan, Pantry, Walk-In Closet(s)
- Flooring: Carpet, Ceramic Tile, Hardwood
- Windows: Insulated Windows
- Basement: Concrete,Garage Door,Unfinished,Walk-Out Access,Workshop
Interior area
- Total structure area: 1,640
- Total interior livable area: 1,640 sqft
Property
Parking
- Total spaces: 1
- Parking features: Asphalt
- Garage spaces: 1
Features
- Levels: Two
- Stories: 2
- Patio & porch: Back, Deck
- Has view: Yes
- View description: Mountain(s)
Lot
- Size: 796.26 sqft
- Dimensions: 19.28 x 41.30
- Topography: Level
Details
- Parcel number: 062b G 001.07
- Zoning: RS
Construction
Type & style
- Home type: Condo
- Architectural style: Traditional
- Property subtype: Condominium, Residential
Materials
- Brick
- Foundation: Block
- Roof: Shingle
Condition
- Above Average
- New construction: No
- Year built: 2007
Utilities & green energy
- Sewer: Public Sewer
- Water: Public
- Utilities for property: Cable Available
Community & neighborhood
Security
- Security features: Security System
Community
- Community features: Sidewalks
Location
- Region: Johnson City
- Subdivision: Maple Leaf Court
HOA & financial
HOA
- Has HOA: Yes
- HOA fee: $170 monthly
- Amenities included: Landscaping
Other
Other facts
- Listing terms: Cash,Conventional
Price history
| Date | Event | Price |
|---|---|---|
| 7/3/2024 | Sold | $299,500$183/sqft |
Source: TVRMLS #9966570 Report a problem | ||
| 7/1/2024 | Pending sale | $299,500$183/sqft |
Source: TVRMLS #9966570 Report a problem | ||
| 6/4/2024 | Contingent | $299,500$183/sqft |
Source: TVRMLS #9966570 Report a problem | ||
| 5/31/2024 | Listed for sale | $299,500+89%$183/sqft |
Source: TVRMLS #9966570 Report a problem | ||
| 1/19/2020 | Listing removed | $158,500$97/sqft |
Source: RE/MAX Checkmate Inc Realtors #9902241 Report a problem | ||
Public tax history
| Year | Property taxes | Tax assessment |
|---|---|---|
| 2016 | $1,586 +12.3% | $37,150 +1.3% |
| 2015 | $1,412 +6.9% | $36,675 |
| 2014 | $1,320 | $36,675 |
Find assessor info on the county website
Neighborhood: 37604
Nearby schools
GreatSchools rating
- 6/10Cherokee Elementary SchoolGrades: PK-5Distance: 0.7 mi
- 8/10Liberty Bell Middle SchoolGrades: 6-8Distance: 2.5 mi
- 8/10Science Hill High SchoolGrades: 9-12Distance: 2.8 mi
Schools provided by the listing agent
- Elementary: Cherokee
- Middle: Indian Trail
- High: Science Hill
Source: TVRMLS. This data may not be complete. We recommend contacting the local school district to confirm school assignments for this home.

Get pre-qualified for a loan
At Zillow Home Loans, we can pre-qualify you in as little as 5 minutes with no impact to your credit score.An equal housing lender. NMLS #10287.


