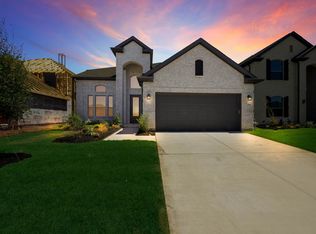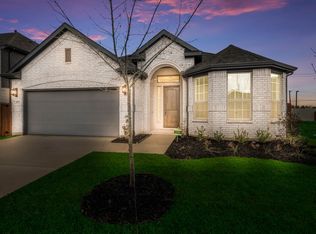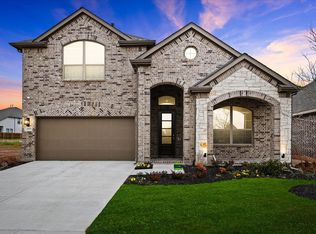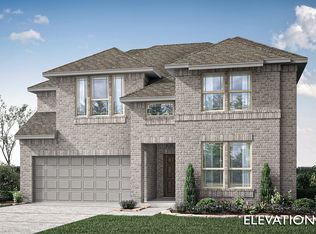Sold
Price Unknown
1709 Dunbrook Rd, McKinney, TX 75071
5beds
2,865sqft
Single Family Residence
Built in 2025
5,736.85 Square Feet Lot
$584,900 Zestimate®
$--/sqft
$3,767 Estimated rent
Home value
$584,900
$556,000 - $614,000
$3,767/mo
Zestimate® history
Loading...
Owner options
Explore your selling options
What's special
NEW! NEVER LIVED IN & READY NOW. The Violet IV is a contemporary floor plan that offers 5 bedrooms and 4 baths—each either directly connected or conveniently located just outside the bedrooms—along with a Media Room, Game Room, and a Covered Back Patio for ideal indoor-outdoor living. Perfectly situated on an interior corner lot with an impressive stone façade enhanced by architectural uplights and full gutters, this home makes a lasting first impression with its striking 8' stained wood entry door featuring rain glass detailing. Inside, you're welcomed into a wide foyer with tall ceilings and rich wood floors that extend throughout the main living areas, setting the tone for the elevated finishes that follow. The connected Family Room and Kitchen are the heart of the home, where a soaring high ceiling open to below adds drama and light, and a stunning Tile-to-Ceiling Fireplace provides a bold focal point. Two full bedrooms and baths are thoughtfully located downstairs, ideal for guests or multi-generational living. Designed for both style and function, the Deluxe Kitchen is a true showpiece with sleek custom cabinetry, Quartz countertops, a gas cooktop, pot and pan drawers, a wood vent hood, and built-in stainless steel appliances—all anchored by a large island and walk-in pantry for added convenience. The spacious Laundry Room includes a built-in mud bench and connects to a dedicated mud room, while a deep garage offers bonus storage space or room for larger vehicles. The Primary Suite offers a peaceful retreat with spa-like finishes, including a tub, separate shower, dual sinks, and Quartz countertops that continue through all baths. A tankless water heater enhances energy efficiency, rounding out the thoughtful features that make this home exceptional. Contact or visit Bloomfield in Willow Wood today!
Zillow last checked: 8 hours ago
Listing updated: December 12, 2025 at 11:59am
Listed by:
Marsha Ashlock 0470768 817-288-5510,
Visions Realty & Investments 817-288-5510
Bought with:
Marilyn Iness
Coldwell Banker Apex, REALTORS
Source: NTREIS,MLS#: 20987339
Facts & features
Interior
Bedrooms & bathrooms
- Bedrooms: 5
- Bathrooms: 4
- Full bathrooms: 4
Primary bedroom
- Features: Dual Sinks, En Suite Bathroom, Garden Tub/Roman Tub, Separate Shower, Walk-In Closet(s)
- Level: First
- Dimensions: 12 x 15
Bedroom
- Level: First
- Dimensions: 11 x 11
Bedroom
- Features: En Suite Bathroom
- Level: Second
- Dimensions: 11 x 11
Bedroom
- Features: En Suite Bathroom
- Level: Second
- Dimensions: 10 x 11
Bedroom
- Level: Second
- Dimensions: 10 x 10
Breakfast room nook
- Level: First
- Dimensions: 10 x 11
Game room
- Level: Second
- Dimensions: 15 x 14
Kitchen
- Features: Breakfast Bar, Built-in Features, Eat-in Kitchen, Kitchen Island, Pantry, Solid Surface Counters, Walk-In Pantry
- Level: First
- Dimensions: 8 x 12
Living room
- Features: Fireplace
- Level: First
- Dimensions: 15 x 17
Media room
- Level: Second
- Dimensions: 11 x 15
Heating
- Central, Fireplace(s), Natural Gas, Zoned
Cooling
- Central Air, Ceiling Fan(s), Gas, Zoned
Appliances
- Included: Dishwasher, Electric Oven, Gas Cooktop, Disposal, Gas Water Heater, Microwave, Tankless Water Heater, Vented Exhaust Fan
- Laundry: Washer Hookup, Electric Dryer Hookup, Laundry in Utility Room
Features
- Built-in Features, Double Vanity, Eat-in Kitchen, High Speed Internet, Kitchen Island, Open Floorplan, Pantry, Cable TV, Vaulted Ceiling(s), Walk-In Closet(s)
- Flooring: Carpet, Tile, Wood
- Has basement: No
- Number of fireplaces: 1
- Fireplace features: Family Room, Gas Starter, Wood Burning
Interior area
- Total interior livable area: 2,865 sqft
Property
Parking
- Total spaces: 2
- Parking features: Covered, Direct Access, Driveway, Enclosed, Garage Faces Front, Garage, Garage Door Opener
- Attached garage spaces: 2
- Has uncovered spaces: Yes
Features
- Levels: Two
- Stories: 2
- Patio & porch: Front Porch, Patio, Covered
- Exterior features: Lighting, Private Yard, Rain Gutters
- Pool features: None, Community
- Fencing: Back Yard,Fenced,Wood
Lot
- Size: 5,736 sqft
- Dimensions: 50 x 114.7
- Features: Interior Lot, Landscaped, Subdivision, Sprinkler System, Few Trees
- Residential vegetation: Grassed
Details
- Parcel number: R130670MM01101
Construction
Type & style
- Home type: SingleFamily
- Architectural style: Traditional,Detached
- Property subtype: Single Family Residence
Materials
- Brick, Rock, Stone
- Foundation: Slab
- Roof: Composition
Condition
- Year built: 2025
Utilities & green energy
- Sewer: Public Sewer
- Water: Public
- Utilities for property: Sewer Available, Water Available, Cable Available
Community & neighborhood
Security
- Security features: Carbon Monoxide Detector(s), Smoke Detector(s)
Community
- Community features: Playground, Park, Pool, Trails/Paths, Curbs
Location
- Region: Mckinney
- Subdivision: Willow Wood Classic 50
HOA & financial
HOA
- Has HOA: Yes
- HOA fee: $167 quarterly
- Services included: All Facilities, Association Management, Maintenance Structure
- Association name: CMA Management
- Association phone: 972-943-2870
Other
Other facts
- Listing terms: Cash,Conventional,FHA,VA Loan
Price history
| Date | Event | Price |
|---|---|---|
| 12/10/2025 | Sold | -- |
Source: NTREIS #20987339 Report a problem | ||
| 11/20/2025 | Pending sale | $589,000$206/sqft |
Source: NTREIS #20987339 Report a problem | ||
| 10/20/2025 | Price change | $589,000-3.4%$206/sqft |
Source: NTREIS #20987339 Report a problem | ||
| 10/10/2025 | Price change | $609,900-0.7%$213/sqft |
Source: NTREIS #20987339 Report a problem | ||
| 8/22/2025 | Price change | $614,151-0.8%$214/sqft |
Source: NTREIS #20987339 Report a problem | ||
Public tax history
| Year | Property taxes | Tax assessment |
|---|---|---|
| 2025 | -- | $109,200 +2.1% |
| 2024 | $2,034 | $107,000 |
Find assessor info on the county website
Neighborhood: 75071
Nearby schools
GreatSchools rating
- 10/10Willow Wood Elementary SchoolGrades: K-5Distance: 0.2 mi
- 9/10Melissa Middle SchoolGrades: 6-8Distance: 2.6 mi
- 8/10Melissa High SchoolGrades: 9-12Distance: 3.5 mi
Schools provided by the listing agent
- Elementary: Willow Wood
- Middle: Melissa
- High: Melissa
- District: Melissa ISD
Source: NTREIS. This data may not be complete. We recommend contacting the local school district to confirm school assignments for this home.
Get a cash offer in 3 minutes
Find out how much your home could sell for in as little as 3 minutes with a no-obligation cash offer.
Estimated market value$584,900
Get a cash offer in 3 minutes
Find out how much your home could sell for in as little as 3 minutes with a no-obligation cash offer.
Estimated market value
$584,900



