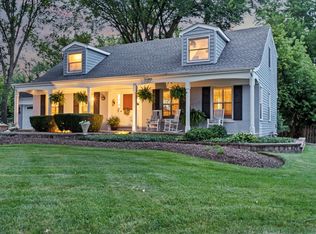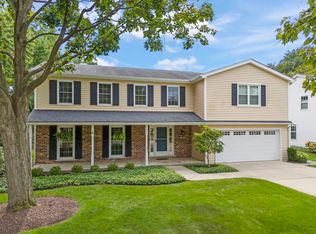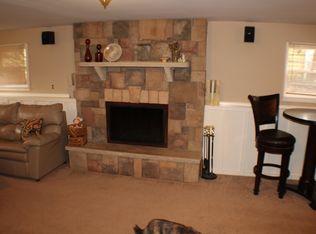Closed
$842,700
1709 E Thomas Rd, Wheaton, IL 60187
5beds
2,538sqft
Single Family Residence
Built in 1967
0.43 Acres Lot
$851,700 Zestimate®
$332/sqft
$4,587 Estimated rent
Home value
$851,700
$784,000 - $928,000
$4,587/mo
Zestimate® history
Loading...
Owner options
Explore your selling options
What's special
Welcome to a timeless 5 bedroom, 2.1 bath gem nestled in Wheaton within Glen Ellyn School Districts 41 and 87 boundaries. This classic Colonial home invites you to experience elegance and comfort throughout the over 3,500 square feet of living space. As you step inside, discover an expansive layout featuring five generous bedrooms and two and a half beautifully appointed bathrooms. Each room is designed to offer space, comfort, and warmth, making it perfect for both relaxation and entertainment. Both the Living and Dining Rooms are wonderful for family gatherings and intimate dinners. Large banks of windows with custom plantation shutters and southern exposure ensure plenty of light! The heart of the home features a modern kitchen equipped with top-of-the-line stainless steel appliances, including a Viking Range, Bosch Dishwasher, Island, and Custom Cabinets. The Family Room is graced by a charming gas log fireplace flanked by built-in shelving, offering a warm and inviting atmosphere. Double sliding glass doors allow access to the outdoors and complete this space. Venture into the finished basement, complete with a spacious rec room with plenty of room for family fun! In addition, there is an exercise room, office, and unfinished storage/work room. Outdoor entertainment is effortless with a spacious patio and professionally landscaped yard! There is a built-in flagstone firepit area and raised garden beds. This yard is perfect for al fresco dining or simply enjoying the tranquility of the expansive .43 acre lot. Whether you have a green thumb or dream of creating a serene outdoor retreat, the possibilities are endless. Too many updates to mention! New Driveway, Roof, Furnace, Exterior Doors, W/D. D/W, Ceiling Fans, Light Fixtures, Fresh Paint, newer wood windows, and floors refinished. This home is a must-see for those seeking a blend of classic design and modern amenities. Don't miss the opportunity to call this property your home.
Zillow last checked: 8 hours ago
Listing updated: November 04, 2025 at 06:12pm
Listing courtesy of:
Tricia Black, CSC 630-728-4661,
Compass
Bought with:
Catherine Bier
Coldwell Banker Realty
Source: MRED as distributed by MLS GRID,MLS#: 12482459
Facts & features
Interior
Bedrooms & bathrooms
- Bedrooms: 5
- Bathrooms: 3
- Full bathrooms: 2
- 1/2 bathrooms: 1
Primary bedroom
- Features: Flooring (Hardwood), Window Treatments (Blinds), Bathroom (Full)
- Level: Second
- Area: 182 Square Feet
- Dimensions: 13X14
Bedroom 2
- Features: Flooring (Hardwood), Window Treatments (Blinds)
- Level: Second
- Area: 156 Square Feet
- Dimensions: 12X13
Bedroom 3
- Features: Flooring (Hardwood), Window Treatments (Blinds)
- Level: Second
- Area: 231 Square Feet
- Dimensions: 11X21
Bedroom 4
- Features: Flooring (Hardwood), Window Treatments (Blinds)
- Level: Second
- Area: 132 Square Feet
- Dimensions: 11X12
Bedroom 5
- Features: Flooring (Hardwood)
- Level: Main
- Area: 130 Square Feet
- Dimensions: 10X13
Den
- Features: Flooring (Carpet)
- Level: Basement
- Area: 96 Square Feet
- Dimensions: 8X12
Dining room
- Features: Flooring (Hardwood), Window Treatments (Plantation Shutters)
- Level: Main
- Area: 210 Square Feet
- Dimensions: 14X15
Exercise room
- Features: Flooring (Carpet)
- Level: Basement
- Area: 96 Square Feet
- Dimensions: 8X12
Family room
- Features: Flooring (Hardwood)
- Level: Main
- Area: 252 Square Feet
- Dimensions: 14X18
Kitchen
- Features: Kitchen (Island, SolidSurfaceCounter), Flooring (Hardwood)
- Level: Main
- Area: 168 Square Feet
- Dimensions: 12X14
Living room
- Features: Flooring (Hardwood), Window Treatments (Plantation Shutters)
- Level: Main
- Area: 252 Square Feet
- Dimensions: 14X18
Recreation room
- Features: Flooring (Carpet)
- Level: Basement
- Area: 459 Square Feet
- Dimensions: 17X27
Heating
- Natural Gas
Cooling
- Central Air
Appliances
- Included: Range, Dishwasher, Refrigerator, Washer, Dryer, Disposal, Stainless Steel Appliance(s), Range Hood, Gas Cooktop, Electric Oven
Features
- Windows: Blinds, Plantation Shutters
- Basement: Partially Finished,Unfinished,Crawl Space,Partial
- Attic: Pull Down Stair
- Number of fireplaces: 1
- Fireplace features: Gas Log, Family Room
Interior area
- Total structure area: 4,119
- Total interior livable area: 2,538 sqft
- Finished area below ground: 1,053
Property
Parking
- Total spaces: 2
- Parking features: Asphalt, Garage Owned, Attached, Garage
- Attached garage spaces: 2
Accessibility
- Accessibility features: No Disability Access
Features
- Stories: 2
- Patio & porch: Patio
Lot
- Size: 0.43 Acres
- Dimensions: 100 x 178 x 102 x 200
Details
- Parcel number: 0510105022
- Special conditions: None
Construction
Type & style
- Home type: SingleFamily
- Architectural style: Colonial
- Property subtype: Single Family Residence
Materials
- Fiber Cement
- Foundation: Concrete Perimeter
- Roof: Asphalt
Condition
- New construction: No
- Year built: 1967
Utilities & green energy
- Electric: Circuit Breakers
- Sewer: Public Sewer
- Water: Lake Michigan
Community & neighborhood
Location
- Region: Wheaton
Other
Other facts
- Listing terms: Conventional
- Ownership: Fee Simple
Price history
| Date | Event | Price |
|---|---|---|
| 11/3/2025 | Sold | $842,700+5.3%$332/sqft |
Source: | ||
| 10/15/2025 | Pending sale | $800,000$315/sqft |
Source: | ||
| 10/2/2025 | Contingent | $800,000$315/sqft |
Source: | ||
| 9/27/2025 | Listed for sale | $800,000+90.5%$315/sqft |
Source: | ||
| 8/10/2005 | Sold | $420,000$165/sqft |
Source: Public Record Report a problem | ||
Public tax history
| Year | Property taxes | Tax assessment |
|---|---|---|
| 2024 | $13,539 +4.2% | $198,388 +8.6% |
| 2023 | $12,997 +3.8% | $182,610 +5.8% |
| 2022 | $12,524 +3.4% | $172,580 +2.4% |
Find assessor info on the county website
Neighborhood: Northeast
Nearby schools
GreatSchools rating
- 6/10Churchill Elementary SchoolGrades: PK-5Distance: 0.5 mi
- 10/10Hadley Junior High SchoolGrades: 6-8Distance: 0.2 mi
- 9/10Glenbard West High SchoolGrades: 9-12Distance: 1.2 mi
Schools provided by the listing agent
- Elementary: Churchill Elementary School
- Middle: Hadley Junior High School
- High: Glenbard West High School
- District: 41
Source: MRED as distributed by MLS GRID. This data may not be complete. We recommend contacting the local school district to confirm school assignments for this home.
Get a cash offer in 3 minutes
Find out how much your home could sell for in as little as 3 minutes with a no-obligation cash offer.
Estimated market value$851,700
Get a cash offer in 3 minutes
Find out how much your home could sell for in as little as 3 minutes with a no-obligation cash offer.
Estimated market value
$851,700


