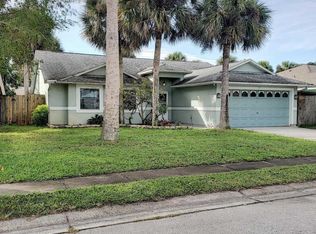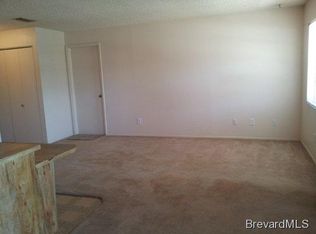Sold for $384,000
$384,000
1709 Palm Ridge Rd, Melbourne, FL 32935
3beds
1,495sqft
Single Family Residence
Built in 1990
7,405.2 Square Feet Lot
$376,200 Zestimate®
$257/sqft
$2,599 Estimated rent
Home value
$376,200
$342,000 - $410,000
$2,599/mo
Zestimate® history
Loading...
Owner options
Explore your selling options
What's special
Step into Palm Ridge Rd. A beautifully remodeled 3 Bed 2 Bath pool home in the heart of Melbourne. No piece of this home was left untouched in thoughtful remodel. Wood look tile throughout the entire home, a beautifully remodeled kitchen with stainless appliances wood cabinetry, quartz countertops, and an oversized island with under-mount sink. Generous sized bedrooms including master bathroom with dual vanity and walk in shower. Bathroom two placed between other bedrooms with vanity and bathtub. Common area opens up to a covered patio with wood ceiling. continue out to a resurfaced pool and screened enclosure. Accordion shutters give peace of mind during storm season. New water heater, Roof replaced in 2023 and newer AC. Quiet cul de sac road close to all major ammenities, Pineda , I95, and US1. This is truly a must see home to appreciate.
Zillow last checked: 8 hours ago
Listing updated: July 02, 2025 at 11:55am
Listed by:
Zachery Joseph Dillon 321-412-1952,
Blue Marlin Real Estate
Bought with:
Zachery Joseph Dillon, 3513248
Blue Marlin Real Estate
Source: Space Coast AOR,MLS#: 1046532
Facts & features
Interior
Bedrooms & bathrooms
- Bedrooms: 3
- Bathrooms: 2
- Full bathrooms: 2
Heating
- Central
Cooling
- Central Air
Appliances
- Included: Convection Oven, Dishwasher, Dryer, Microwave, Refrigerator, Washer
Features
- Ceiling Fan(s), Eat-in Kitchen, Kitchen Island, Split Bedrooms, Walk-In Closet(s)
- Flooring: Tile
- Has fireplace: No
Interior area
- Total interior livable area: 1,495 sqft
Property
Parking
- Total spaces: 2
- Parking features: Garage, On Street
- Garage spaces: 2
Features
- Stories: 1
- Patio & porch: Covered, Porch, Screened
- Exterior features: Storm Shutters
- Has private pool: Yes
- Pool features: In Ground, Screen Enclosure
- Fencing: Vinyl,Wood
Lot
- Size: 7,405 sqft
- Features: Dead End Street
Details
- Additional parcels included: 2711794
- Parcel number: 2737085100000.00010.00
- Zoning description: Residential
- Special conditions: Standard
Construction
Type & style
- Home type: SingleFamily
- Architectural style: A-Frame
- Property subtype: Single Family Residence
Materials
- Frame, Stucco
- Roof: Shingle
Condition
- Updated/Remodeled
- New construction: No
- Year built: 1990
Utilities & green energy
- Sewer: Public Sewer
- Water: Public
- Utilities for property: Cable Connected, Electricity Connected, Sewer Connected, Water Connected
Community & neighborhood
Location
- Region: Melbourne
- Subdivision: Part of SE 1/4 of SW 1/4 As Des
Other
Other facts
- Listing terms: Cash,Conventional,FHA,VA Loan
- Road surface type: Asphalt
Price history
| Date | Event | Price |
|---|---|---|
| 7/1/2025 | Sold | $384,000-5.7%$257/sqft |
Source: Space Coast AOR #1046532 Report a problem | ||
| 5/27/2025 | Pending sale | $407,000$272/sqft |
Source: Space Coast AOR #1046532 Report a problem | ||
| 5/18/2025 | Listed for sale | $407,000+27.2%$272/sqft |
Source: Space Coast AOR #1046532 Report a problem | ||
| 7/16/2024 | Sold | $320,000-3%$214/sqft |
Source: Space Coast AOR #1014827 Report a problem | ||
| 6/18/2024 | Pending sale | $330,000$221/sqft |
Source: Space Coast AOR #1014827 Report a problem | ||
Public tax history
| Year | Property taxes | Tax assessment |
|---|---|---|
| 2024 | $4,636 +6.4% | $291,920 +4.8% |
| 2023 | $4,358 +13.4% | $278,510 +10.6% |
| 2022 | $3,844 +12.3% | $251,770 +36.6% |
Find assessor info on the county website
Neighborhood: 32935
Nearby schools
GreatSchools rating
- 3/10Dr. W.J. Creel Elementary SchoolGrades: PK-6Distance: 0.4 mi
- 3/10Lyndon B. Johnson Middle SchoolGrades: 7-8Distance: 0.4 mi
- 4/10Eau Gallie High SchoolGrades: PK,9-12Distance: 0.8 mi
Schools provided by the listing agent
- Elementary: Creel
- Middle: Johnson
- High: Eau Gallie
Source: Space Coast AOR. This data may not be complete. We recommend contacting the local school district to confirm school assignments for this home.

Get pre-qualified for a loan
At Zillow Home Loans, we can pre-qualify you in as little as 5 minutes with no impact to your credit score.An equal housing lender. NMLS #10287.

