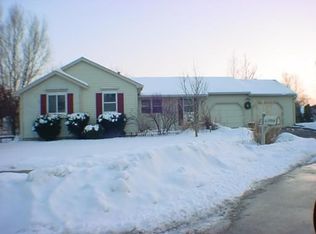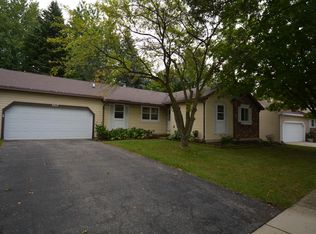Closed
$420,000
1709 Rutgers Ct, Naperville, IL 60565
4beds
1,628sqft
Single Family Residence
Built in 1983
0.29 Acres Lot
$442,000 Zestimate®
$258/sqft
$3,586 Estimated rent
Home value
$442,000
$402,000 - $486,000
$3,586/mo
Zestimate® history
Loading...
Owner options
Explore your selling options
What's special
Four bedroom single family home on oversized cul-de-sac lot in District 203 boundaries. Remodeled 1st floor boasts newer kitchen w/custom cabinetry, granite counter tops, stainless steel appliances & farmhouse sink. Large family room w/eating area + formal living/dining rooms. Remodeled half bath has newer vanity w/granite countertop. Gleaming hardwood flooring throughout entire 1st floor + white trim & 6 panel doors. 2nd floor is waiting for your remodel ideas. Primary suite w/private bath & walk-in closet. Additional bedrooms share hall bathroom. 2nd floor laundry. Newer Andersen Windows throughout. Tankless water heater. Generac generator. 2 car attached garage w/insulated door. HUGE fenced backyard w/large shed. District 203 schools. Great location, convenient to everything including shopping, dining, transportation & highways.
Zillow last checked: 8 hours ago
Listing updated: December 22, 2024 at 12:24am
Listing courtesy of:
Kevin Dahm 815-280-9233,
Baird & Warner
Bought with:
Hui Li
Charles Rutenberg Realty of IL
Source: MRED as distributed by MLS GRID,MLS#: 12203560
Facts & features
Interior
Bedrooms & bathrooms
- Bedrooms: 4
- Bathrooms: 3
- Full bathrooms: 2
- 1/2 bathrooms: 1
Primary bedroom
- Features: Flooring (Carpet), Bathroom (Full)
- Level: Second
- Area: 176 Square Feet
- Dimensions: 16X11
Bedroom 2
- Features: Flooring (Carpet)
- Level: Second
- Area: 100 Square Feet
- Dimensions: 10X10
Bedroom 3
- Features: Flooring (Carpet)
- Level: Second
- Area: 90 Square Feet
- Dimensions: 10X9
Bedroom 4
- Features: Flooring (Carpet)
- Level: Second
- Area: 90 Square Feet
- Dimensions: 10X9
Dining room
- Features: Flooring (Hardwood)
- Level: Main
- Area: 80 Square Feet
- Dimensions: 10X8
Eating area
- Features: Flooring (Hardwood)
- Level: Main
- Area: 88 Square Feet
- Dimensions: 11X8
Family room
- Features: Flooring (Hardwood)
- Level: Main
- Area: 154 Square Feet
- Dimensions: 14X11
Kitchen
- Features: Kitchen (Eating Area-Table Space), Flooring (Hardwood)
- Level: Main
- Area: 120 Square Feet
- Dimensions: 15X8
Laundry
- Features: Flooring (Carpet)
- Level: Second
- Area: 20 Square Feet
- Dimensions: 5X4
Living room
- Features: Flooring (Hardwood)
- Level: Main
- Area: 182 Square Feet
- Dimensions: 14X13
Heating
- Natural Gas, Forced Air
Cooling
- Central Air
Appliances
- Included: Range, Microwave, Dishwasher, Refrigerator, Washer, Dryer, Disposal, Stainless Steel Appliance(s)
- Laundry: Upper Level, Gas Dryer Hookup, In Unit, Laundry Closet
Features
- Walk-In Closet(s)
- Flooring: Hardwood
- Basement: Crawl Space
- Attic: Full,Unfinished
Interior area
- Total structure area: 0
- Total interior livable area: 1,628 sqft
Property
Parking
- Total spaces: 2
- Parking features: Asphalt, Garage Door Opener, On Site, Garage Owned, Attached, Garage
- Attached garage spaces: 2
- Has uncovered spaces: Yes
Accessibility
- Accessibility features: No Disability Access
Features
- Stories: 2
- Patio & porch: Deck
- Fencing: Fenced
Lot
- Size: 0.29 Acres
- Dimensions: 41X106X69X76X50X104
- Features: Cul-De-Sac
Details
- Additional structures: Shed(s)
- Parcel number: 0833114028
- Special conditions: None
- Other equipment: Ceiling Fan(s), Sump Pump, Generator
Construction
Type & style
- Home type: SingleFamily
- Architectural style: Traditional
- Property subtype: Single Family Residence
Materials
- Vinyl Siding
- Foundation: Concrete Perimeter
- Roof: Asphalt
Condition
- New construction: No
- Year built: 1983
Utilities & green energy
- Electric: Circuit Breakers
- Sewer: Public Sewer
- Water: Lake Michigan
Green energy
- Energy efficient items: Water Heater
Community & neighborhood
Security
- Security features: Carbon Monoxide Detector(s)
Community
- Community features: Park, Curbs, Sidewalks, Street Lights, Street Paved
Location
- Region: Naperville
- Subdivision: University Heights
HOA & financial
HOA
- Services included: None
Other
Other facts
- Listing terms: Conventional
- Ownership: Fee Simple
Price history
| Date | Event | Price |
|---|---|---|
| 3/8/2025 | Listing removed | $3,100$2/sqft |
Source: Zillow Rentals Report a problem | ||
| 2/16/2025 | Listed for rent | $3,100$2/sqft |
Source: Zillow Rentals Report a problem | ||
| 12/20/2024 | Sold | $420,000+5%$258/sqft |
Source: | ||
| 11/11/2024 | Contingent | $400,000$246/sqft |
Source: | ||
| 11/7/2024 | Listed for sale | $400,000$246/sqft |
Source: | ||
Public tax history
| Year | Property taxes | Tax assessment |
|---|---|---|
| 2024 | $7,286 +4% | $126,926 +9.6% |
| 2023 | $7,007 +5.9% | $115,840 +7% |
| 2022 | $6,618 +3.9% | $108,260 +3.9% |
Find assessor info on the county website
Neighborhood: University Heights
Nearby schools
GreatSchools rating
- 9/10Meadow Glens Elementary SchoolGrades: K-5Distance: 0.5 mi
- 6/10Madison Jr High SchoolGrades: 6-8Distance: 0.4 mi
- 10/10Naperville Central High SchoolGrades: 9-12Distance: 3.4 mi
Schools provided by the listing agent
- Elementary: Meadow Glens Elementary School
- Middle: Madison Junior High School
- High: Naperville Central High School
- District: 203
Source: MRED as distributed by MLS GRID. This data may not be complete. We recommend contacting the local school district to confirm school assignments for this home.
Get a cash offer in 3 minutes
Find out how much your home could sell for in as little as 3 minutes with a no-obligation cash offer.
Estimated market value$442,000
Get a cash offer in 3 minutes
Find out how much your home could sell for in as little as 3 minutes with a no-obligation cash offer.
Estimated market value
$442,000

