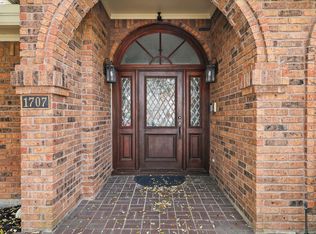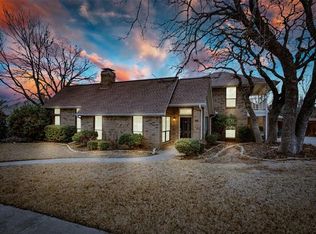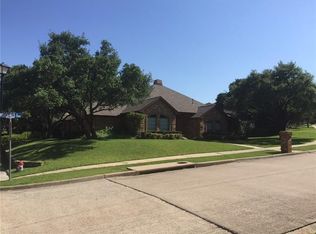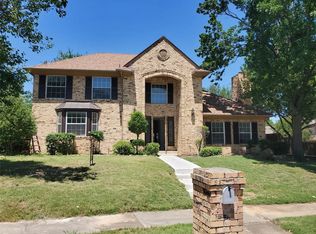Sold
Price Unknown
1709 Timber Ridge Cir, Corinth, TX 76210
4beds
2,546sqft
Single Family Residence
Built in 1986
10,802.88 Square Feet Lot
$531,300 Zestimate®
$--/sqft
$2,621 Estimated rent
Home value
$531,300
$499,000 - $563,000
$2,621/mo
Zestimate® history
Loading...
Owner options
Explore your selling options
What's special
It would be difficult to find a better example of a 4 br, 3 bath, custom home in such immaculate condition! Buyers will love the stunning mature trees, gorgeous landscaping and home's stately appearance. As you enter, you'll be drawn to the enormous updated windows in the living area stretching nearly floor-to-ceiling. You'll love the gas fireplace with ceramic logs and remote, large wet-bar area with tons of under stairs storage and the custom look of the staircase leading to a large bedroom or flex space up. Also up, there is a walkway that leads to a reading nook with built-ins further adding to the custom home feel. Entertain in the dining room with beautiful chandelier and appreciate the functional kitchen with all new stainless appliances and refrigerator. Lovely views out-back from the eat-in kitchen are also a huge plus of this kitchen's features. The home's renovation also involved careful consideration to upscale finishes making it a perfect choice for those looking for a move-in-ready property. To name a few of the new updates... the Seller spared no expense with all new flooring including ceramic tile and carpets, new paint and texture, bathroom upgrades such as new toilets, fixtures, flooring and sinks, in addition to high-end finishes such as new door hardware, lighting and fans. You'll love the recently established sod and landscaping upgrades and the vast cabinetry in the oversized 2 car garage for storage and projects paired with the decked garage attic space. Other appreciated features include new roof, new gutters, new cedar privacy fence and upgraded electrical panel. Established neighborhood is stunning consisting of other beautiful custom homes with Chicago style brick. Private neighborhood feel having golf course on all 3 sides helping to minimized drive-thru traffic and adding to it's uniqueness and secluded feel. Home is Grandfathered in Oakmont HOA area - no mandatory membership-dues. Wonderful schools - Guyer, Crownover, Mildred Hawk
Zillow last checked: 8 hours ago
Listing updated: June 19, 2025 at 07:33pm
Listed by:
Matt Callahan 0618046 (214)587-3806,
Callahan Realty Group 214-587-3806
Bought with:
Kendra Mckiddy
Ebby Halliday Realtors
Source: NTREIS,MLS#: 20742812
Facts & features
Interior
Bedrooms & bathrooms
- Bedrooms: 4
- Bathrooms: 3
- Full bathrooms: 3
Primary bedroom
- Features: Dual Sinks, Double Vanity, En Suite Bathroom, Garden Tub/Roman Tub, Separate Shower, Walk-In Closet(s)
- Level: First
- Dimensions: 17 x 15
Primary bedroom
- Features: Ceiling Fan(s), Separate Shower, Walk-In Closet(s)
- Level: Second
- Dimensions: 16 x 14
Bedroom
- Features: Walk-In Closet(s)
- Level: First
- Dimensions: 11 x 10
Bedroom
- Features: Walk-In Closet(s)
- Level: First
- Dimensions: 10 x 11
Breakfast room nook
- Dimensions: 10 x 9
Dining room
- Level: First
- Dimensions: 10 x 15
Kitchen
- Features: Breakfast Bar, Built-in Features, Eat-in Kitchen, Pantry, Solid Surface Counters
- Level: First
- Dimensions: 15 x 11
Living room
- Features: Built-in Features, Ceiling Fan(s), Fireplace
- Level: First
- Dimensions: 20 x 24
Heating
- Central, Natural Gas
Cooling
- Central Air, Ceiling Fan(s), Electric
Appliances
- Included: Convection Oven, Dishwasher, Electric Cooktop, Disposal, Ice Maker, Microwave, Refrigerator
- Laundry: Washer Hookup, Electric Dryer Hookup, Gas Dryer Hookup, Laundry in Utility Room
Features
- Wet Bar, Built-in Features, Chandelier, Decorative/Designer Lighting Fixtures, Double Vanity, Eat-in Kitchen, High Speed Internet, In-Law Floorplan, Loft, Multiple Master Suites, Open Floorplan, Pantry, Cable TV, Vaulted Ceiling(s), Walk-In Closet(s)
- Flooring: Carpet, Ceramic Tile
- Windows: Skylight(s)
- Has basement: No
- Number of fireplaces: 1
- Fireplace features: Gas, Gas Log
Interior area
- Total interior livable area: 2,546 sqft
Property
Parking
- Total spaces: 2
- Parking features: Additional Parking, Covered, Door-Single, Driveway, Garage, Garage Door Opener, Oversized, Garage Faces Side, Workshop in Garage
- Attached garage spaces: 2
- Has uncovered spaces: Yes
Features
- Levels: Two
- Stories: 2
- Patio & porch: Covered
- Exterior features: Garden, Private Entrance, Private Yard, Rain Gutters
- Pool features: None
- Fencing: Wood
Lot
- Size: 10,802 sqft
- Features: Hardwood Trees, Interior Lot, Landscaped, Subdivision, Sprinkler System, Few Trees
Details
- Parcel number: R128300
Construction
Type & style
- Home type: SingleFamily
- Architectural style: Traditional,Detached
- Property subtype: Single Family Residence
Materials
- Brick
- Foundation: Slab
- Roof: Composition
Condition
- Year built: 1986
Utilities & green energy
- Sewer: Public Sewer
- Water: Public
- Utilities for property: Electricity Connected, Natural Gas Available, Sewer Available, Separate Meters, Underground Utilities, Water Available, Cable Available
Community & neighborhood
Security
- Security features: Carbon Monoxide Detector(s), Fire Alarm, Smoke Detector(s)
Community
- Community features: Curbs, Sidewalks
Location
- Region: Corinth
- Subdivision: Oakmont Estates 2
Other
Other facts
- Listing terms: Cash,Conventional,Contract,1031 Exchange,FHA,See Agent
Price history
| Date | Event | Price |
|---|---|---|
| 3/6/2025 | Sold | -- |
Source: NTREIS #20742812 Report a problem | ||
| 2/14/2025 | Contingent | $563,000$221/sqft |
Source: NTREIS #20742812 Report a problem | ||
| 1/8/2025 | Price change | $563,000-2.1%$221/sqft |
Source: NTREIS #20742812 Report a problem | ||
| 12/31/2024 | Pending sale | $575,000$226/sqft |
Source: NTREIS #20742812 Report a problem | ||
| 12/16/2024 | Contingent | $575,000$226/sqft |
Source: NTREIS #20742812 Report a problem | ||
Public tax history
| Year | Property taxes | Tax assessment |
|---|---|---|
| 2025 | $3,297 -3.2% | $514,181 +5% |
| 2024 | $3,405 +6.1% | $489,651 +10% |
| 2023 | $3,209 -38.5% | $445,137 +10% |
Find assessor info on the county website
Neighborhood: Oakmont
Nearby schools
GreatSchools rating
- 9/10Hawk Elementary SchoolGrades: PK-5Distance: 0.8 mi
- 7/10Crownover Middle SchoolGrades: 6-8Distance: 0.8 mi
- 7/10Guyer High SchoolGrades: 9-12Distance: 2 mi
Schools provided by the listing agent
- Elementary: Hawk
- Middle: Crownover
- High: Guyer
- District: Denton ISD
Source: NTREIS. This data may not be complete. We recommend contacting the local school district to confirm school assignments for this home.
Get a cash offer in 3 minutes
Find out how much your home could sell for in as little as 3 minutes with a no-obligation cash offer.
Estimated market value$531,300
Get a cash offer in 3 minutes
Find out how much your home could sell for in as little as 3 minutes with a no-obligation cash offer.
Estimated market value
$531,300



