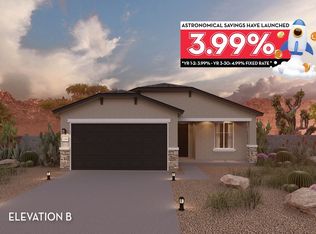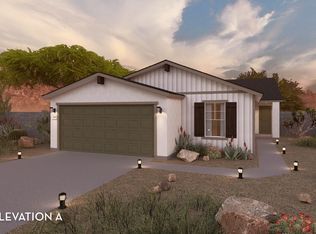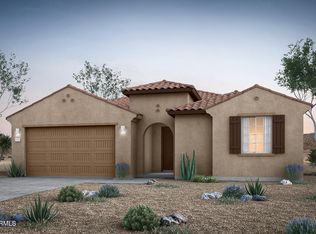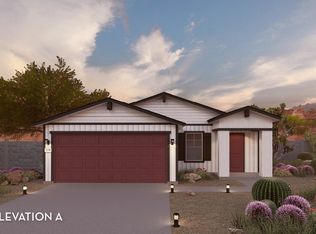Step into the lifestyle you deserve with the Aztec, a beautifully designed new construction home that blends modern elegance, everyday functionality, and high-end comfort. Whether relocating for a new career or looking to upgrade into a smart investment, the Aztec delivers a thoughtfully crafted floor plan that fits your life. From the moment you enter through the spacious foyer, you're greeted with intentional design and effortless flow. The entryway offers convenient access to a large utility room with washer and dryer connections, along with direct access to your 2-car garage —or choose the 2.5-car garage upgrade for extra storage and space for your hobbies, tools, or fitness gear. At the front of the home, you'll find two generously sized bedrooms and a full, modern bathroom—perfect for family, guests, or roommates. Need a dedicated space to work from home or run a business? Opt to transform the third bedroom into a private home office or study tailored to your productivity and style. Flowing naturally toward the heart of the home, you'll discover an open-concept kitchen, dining, and family room that invites connection and ease. The kitchen boasts sleek finishes, energy-efficient appliances, and a smart layout that makes meal prep and entertaining effortless. Whether you're hosting a cozy brunch or an evening gathering, this layout is built for moments that matter. Step outside to your expansive covered patio , ideal for weekend BBQs, alfresco dining, or simply...
This property is off market, which means it's not currently listed for sale or rent on Zillow. This may be different from what's available on other websites or public sources.



