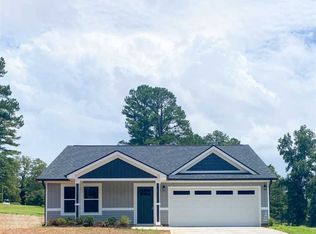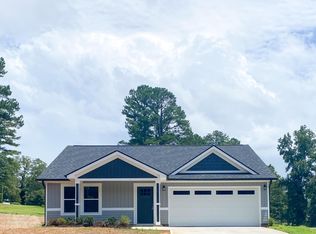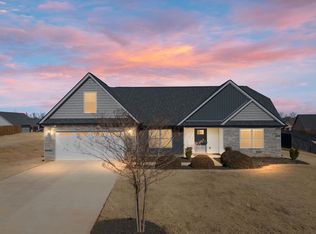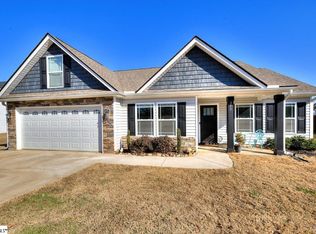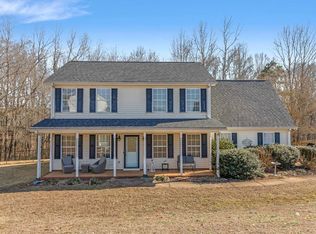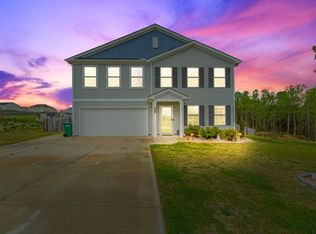This charming home features three bedrooms and two full bathrooms, thoughtfully designed with a split floor plan for optimal privacy. You'll love enjoying your morning coffee on the covered front porch, with serene views of wildlife across the open fields. Upon entering, you'll find the secondary bedrooms and a full bathroom conveniently located at the front of the home. The foyer seamlessly opens into a spacious floor plan, encompassing the great room, kitchen, and dining area. The great room boasts high ceilings and recessed lighting, adding to the home's open and airy feel. The kitchen is a true highlight, featuring an island bar for additional seating, stainless steel appliances, an upscale subway tile backsplash, and a very spacious walk-in pantry. The dining area overlooks a large backyard, offering over half an acre of private outdoor space. The owner's suite is a private, complete with a large walk-in closet and a private bathroom with double sinks. This home offers excellent storage throughout, including all-wood shelving in the closets—no wire racks! The laundry room provides direct access to the double garage. Recent updates include a freshly painted interior, an upgraded range, quarterly scheduled pest control, added attic insulation, and updated light fixtures. This truly is a sweet home ready for its new owners!
Active
$299,900
171 Aldrich Rd, Chesnee, SC 29323
3beds
1,640sqft
Est.:
Single Family Residence
Built in 2019
0.55 Acres Lot
$295,800 Zestimate®
$183/sqft
$-- HOA
What's special
Covered front porchVery spacious walk-in pantryStainless steel appliancesFreshly painted interiorUpgraded rangeThree bedroomsUpdated light fixtures
- 31 days |
- 761 |
- 33 |
Likely to sell faster than
Zillow last checked: 8 hours ago
Listing updated: January 21, 2026 at 05:01pm
Listed by:
Traci M Brock 864-978-7888,
RE/MAX Executive Spartanburg
Source: SAR,MLS#: 332813
Tour with a local agent
Facts & features
Interior
Bedrooms & bathrooms
- Bedrooms: 3
- Bathrooms: 2
- Full bathrooms: 2
Rooms
- Room types: Main Fl Master Bedroom
Primary bedroom
- Area: 210
- Dimensions: 14x15
Bedroom 2
- Area: 144
- Dimensions: 12x12
Bedroom 3
- Area: 144
- Dimensions: 12x12
Dining room
- Area: 80
- Dimensions: 8x10
Kitchen
- Area: 132
- Dimensions: 11x12
Laundry
- Area: 42
- Dimensions: 6x7
Living room
- Area: 306
- Dimensions: 17x18
Heating
- Heat Pump, Electricity
Cooling
- Heat Pump, Electricity
Appliances
- Included: Dishwasher, Disposal, Microwave, Electric Oven, Self Cleaning Oven, Electric Range, Range - Smooth Top, Range, Electric Water Heater
- Laundry: 1st Floor, Electric Dryer Hookup, Walk-In, Washer Hookup
Features
- Ceiling Fan(s), Cathedral Ceiling(s), Tray Ceiling(s), Attic Stairs Pulldown, Ceiling - Smooth, Solid Surface Counters, Open Floorplan, Split Bedroom Plan, Walk-In Pantry
- Flooring: Ceramic Tile, Laminate
- Windows: Tilt-Out
- Has basement: No
- Attic: Pull Down Stairs
- Has fireplace: No
Interior area
- Total interior livable area: 1,640 sqft
- Finished area above ground: 1,640
- Finished area below ground: 0
Property
Parking
- Total spaces: 2
- Parking features: Attached, 2 Car Attached, Garage Door Opener, Garage, Attached Garage
- Attached garage spaces: 2
- Has uncovered spaces: Yes
Features
- Levels: One
- Patio & porch: Patio, Porch
Lot
- Size: 0.55 Acres
- Dimensions: 75 x 297 x 75 x 298
- Features: Level
- Topography: Level
Details
- Parcel number: 2310000709
Construction
Type & style
- Home type: SingleFamily
- Architectural style: Craftsman
- Property subtype: Single Family Residence
Materials
- Stone, Vinyl Siding
- Foundation: Slab
- Roof: Architectural
Condition
- New construction: No
- Year built: 2019
Utilities & green energy
- Electric: BroadRiver
- Sewer: Septic Tank
- Water: Public, SWS
Community & HOA
Community
- Security: Smoke Detector(s)
- Subdivision: Other
HOA
- Has HOA: No
Location
- Region: Chesnee
Financial & listing details
- Price per square foot: $183/sqft
- Tax assessed value: $224,500
- Annual tax amount: $1,191
- Date on market: 1/21/2026
Estimated market value
$295,800
$281,000 - $311,000
$1,960/mo
Price history
Price history
| Date | Event | Price |
|---|---|---|
| 1/21/2026 | Listed for sale | $299,900$183/sqft |
Source: | ||
| 1/21/2026 | Listing removed | $299,900$183/sqft |
Source: | ||
| 8/4/2025 | Price change | $299,900-1.6%$183/sqft |
Source: | ||
| 7/11/2025 | Listed for sale | $304,900-6.2%$186/sqft |
Source: | ||
| 7/9/2025 | Listing removed | $325,000$198/sqft |
Source: | ||
| 5/2/2025 | Price change | $325,000-3%$198/sqft |
Source: | ||
| 4/23/2025 | Price change | $335,000-2.9%$204/sqft |
Source: | ||
| 3/21/2025 | Listed for sale | $345,000+84.6%$210/sqft |
Source: | ||
| 11/15/2019 | Sold | $186,900+883.7%$114/sqft |
Source: | ||
| 7/22/2019 | Sold | $19,000$12/sqft |
Source: Public Record Report a problem | ||
Public tax history
Public tax history
| Year | Property taxes | Tax assessment |
|---|---|---|
| 2025 | -- | $8,657 |
| 2024 | $1,191 +1.2% | $8,657 |
| 2023 | $1,176 | $8,657 +15% |
| 2022 | -- | $7,528 |
| 2021 | -- | $7,528 |
| 2020 | -- | $7,528 +318.2% |
| 2019 | -- | $1,800 |
Find assessor info on the county website
BuyAbility℠ payment
Est. payment
$1,567/mo
Principal & interest
$1417
Property taxes
$150
Climate risks
Neighborhood: 29323
Nearby schools
GreatSchools rating
- 6/10Carlisle-Foster's Grove Elementary SchoolGrades: PK-5Distance: 2.6 mi
- 5/10Rainbow Lake Middle SchoolGrades: 6-8Distance: 2.6 mi
- 7/10Boiling Springs High SchoolGrades: 9-12Distance: 3.8 mi
Schools provided by the listing agent
- Elementary: 2-Carlisle
- Middle: 2-Rainbow Lake Middle School
- High: 2-Boiling Springs
Source: SAR. This data may not be complete. We recommend contacting the local school district to confirm school assignments for this home.
