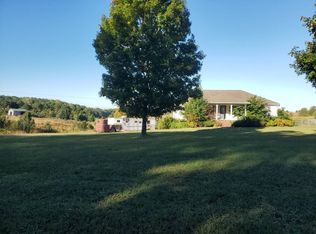Closed
$426,000
171 Ashmore Rd, Summertown, TN 38483
3beds
1,832sqft
Single Family Residence, Residential
Built in 2023
4.03 Acres Lot
$436,900 Zestimate®
$233/sqft
$2,258 Estimated rent
Home value
$436,900
Estimated sales range
Not available
$2,258/mo
Zestimate® history
Loading...
Owner options
Explore your selling options
What's special
Beautiful New Home on 4.03 Acres. 3 BR, 2-1/2 BA, 1,792 sq.ft. home w/ a 4 Car Detached Shop w Office & additional Full bath and small kitchen area. This is a great package. All sitting on a Gorgeous gently rolling 4.03 Acre Lot with a large Pond. Great views! Large kitchen w/Island and eat-in area,1/2 Bath and Laundry & Pantry. Main floor Bedroom w/Full bath an walk in closet. 2nd story has great large sitting area/loft/Etc. that overlooks the gorgeous property. Also has 2 bedrooms and a full bath. Easy to make an appointment to view.
Zillow last checked: 8 hours ago
Listing updated: October 02, 2025 at 03:33pm
Listing Provided by:
Rachel Jaszewski 931-224-0424,
RE/MAX Encore
Bought with:
Jimmy Kitchen, 253250
Fridrich & Clark Realty
Source: RealTracs MLS as distributed by MLS GRID,MLS#: 2899460
Facts & features
Interior
Bedrooms & bathrooms
- Bedrooms: 3
- Bathrooms: 3
- Full bathrooms: 2
- 1/2 bathrooms: 1
- Main level bedrooms: 1
Heating
- Central
Cooling
- Central Air
Appliances
- Included: Electric Oven, Refrigerator
- Laundry: Electric Dryer Hookup, Washer Hookup
Features
- Pantry
- Flooring: Laminate
- Basement: None,Crawl Space
Interior area
- Total structure area: 1,832
- Total interior livable area: 1,832 sqft
- Finished area above ground: 1,832
Property
Parking
- Total spaces: 4
- Parking features: Detached, Concrete
- Garage spaces: 4
Features
- Levels: Two
- Stories: 2
- Patio & porch: Deck, Covered, Porch
- Fencing: Partial
- Waterfront features: Pond
Lot
- Size: 4.03 Acres
- Dimensions: 4.03
- Features: Level
- Topography: Level
Details
- Parcel number: 002 00218 000
- Special conditions: Standard
Construction
Type & style
- Home type: SingleFamily
- Architectural style: Traditional
- Property subtype: Single Family Residence, Residential
Materials
- Vinyl Siding
- Roof: Shingle
Condition
- New construction: Yes
- Year built: 2023
Utilities & green energy
- Sewer: Private Sewer
- Water: Public
- Utilities for property: Water Available
Community & neighborhood
Location
- Region: Summertown
- Subdivision: Rawdon Property Subdivision
Price history
| Date | Event | Price |
|---|---|---|
| 10/2/2025 | Sold | $426,000-0.9%$233/sqft |
Source: | ||
| 9/30/2025 | Pending sale | $429,900$235/sqft |
Source: | ||
| 9/2/2025 | Contingent | $429,900$235/sqft |
Source: | ||
| 8/6/2025 | Price change | $429,900-1.2%$235/sqft |
Source: | ||
| 6/2/2025 | Listed for sale | $435,000+12.2%$237/sqft |
Source: | ||
Public tax history
| Year | Property taxes | Tax assessment |
|---|---|---|
| 2024 | $1,469 | $73,050 |
| 2023 | $1,469 +362.3% | $73,050 +362.3% |
| 2022 | $318 +63.9% | $15,800 +141.2% |
Find assessor info on the county website
Neighborhood: 38483
Nearby schools
GreatSchools rating
- 7/10Summertown Elementary SchoolGrades: PK-6Distance: 4.4 mi
- 5/10Summertown High SchoolGrades: 7-12Distance: 4.4 mi
- 6/10Ethridge Elementary SchoolGrades: PK-8Distance: 10.3 mi
Schools provided by the listing agent
- Elementary: Summertown Elementary
- Middle: Summertown Middle
- High: Summertown High School
Source: RealTracs MLS as distributed by MLS GRID. This data may not be complete. We recommend contacting the local school district to confirm school assignments for this home.

Get pre-qualified for a loan
At Zillow Home Loans, we can pre-qualify you in as little as 5 minutes with no impact to your credit score.An equal housing lender. NMLS #10287.
