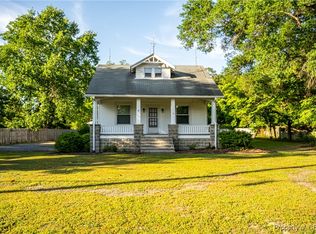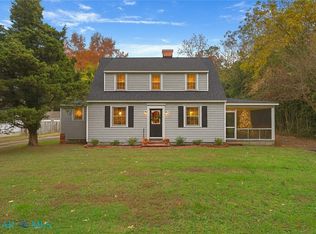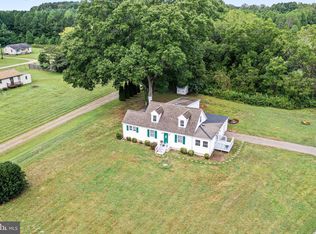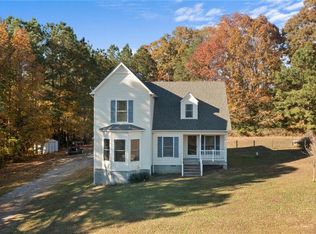This distinctive Mediterranean-style home, built in 1920, was once the pride of White Stone—admired for its elegant stucco exterior, stately columns, and arched interior doorways paired with floor-to-ceiling windows, a rarity in Lancaster County. Step through the arched entryway into a gracious foyer that opens to a spacious, light-filled living room featuring a classic masonry fireplace and a sweeping staircase leading upstairs. A cozy breakfast room connects the family room and kitchen, extending to a lovely porch—perfect for morning coffee or evening relaxation. The kitchen flows into a butler’s pantry and a formal dining room accented by built-ins and tall windows that fill the space with natural light. The main-level owner’s suite offers generous closets and an ensuite bath, while the second floor includes two additional bedrooms and a full bath.
Under contract
$329,000
171 Beach Rd, White Stone, VA 22578
3beds
2,372sqft
Est.:
Single Family Residence
Built in 1920
0.83 Acres Lot
$-- Zestimate®
$139/sqft
$-- HOA
What's special
Elegant stucco exteriorStately columnsMediterranean-style homeClassic masonry fireplaceAdditional bedroomsSweeping staircaseLovely porch
- 71 days |
- 212 |
- 11 |
Zillow last checked: 8 hours ago
Listing updated: November 15, 2025 at 05:46am
Listed by:
Bo Bragg 804-438-8100,
Bragg & Company Real Estate, LLC.
Source: Bright MLS,MLS#: VALV2000902
Facts & features
Interior
Bedrooms & bathrooms
- Bedrooms: 3
- Bathrooms: 2
- Full bathrooms: 2
- Main level bathrooms: 2
- Main level bedrooms: 3
Rooms
- Room types: Living Room, Dining Room, Bedroom 2, Bedroom 3, Kitchen, Family Room, Bedroom 1, Utility Room
Bedroom 1
- Level: Main
- Area: 304 Square Feet
- Dimensions: 16 x 19
Bedroom 2
- Level: Upper
- Area: 80 Square Feet
- Dimensions: 8 x 10
Bedroom 3
- Level: Upper
- Area: 130 Square Feet
- Dimensions: 13 x 10
Dining room
- Level: Main
- Area: 221 Square Feet
- Dimensions: 17 x 13
Family room
- Level: Main
- Area: 156 Square Feet
- Dimensions: 13 x 12
Kitchen
- Level: Main
- Area: 169 Square Feet
- Dimensions: 13 x 13
Living room
- Level: Main
- Area: 330 Square Feet
- Dimensions: 22 x 15
Utility room
- Level: Main
- Area: 80 Square Feet
- Dimensions: 8 x 10
Heating
- Other, Oil
Cooling
- Window Unit(s), Electric
Appliances
- Included: Dishwasher, Dryer, Microwave, Range Hood, Refrigerator, Washer, Electric Water Heater
Features
- Dining Area, Entry Level Bedroom, Plaster Walls
- Flooring: Hardwood, Carpet, Vinyl
- Has basement: No
- Number of fireplaces: 1
Interior area
- Total structure area: 2,372
- Total interior livable area: 2,372 sqft
- Finished area above ground: 2,372
Property
Parking
- Total spaces: 1
- Parking features: Detached Carport
- Carport spaces: 1
Accessibility
- Accessibility features: None
Features
- Levels: Two
- Stories: 2
- Patio & porch: Porch
- Pool features: None
Lot
- Size: 0.83 Acres
Details
- Additional structures: Above Grade
- Parcel number: 34C 5 3
- Zoning: R1
- Special conditions: Standard
Construction
Type & style
- Home type: SingleFamily
- Architectural style: Mediterranean
- Property subtype: Single Family Residence
Materials
- Stucco
- Foundation: Crawl Space
Condition
- New construction: No
- Year built: 1920
Utilities & green energy
- Sewer: Public Sewer
- Water: Public
- Utilities for property: Cable Connected, Sewer Available, Electricity Available, Cable
Community & HOA
Community
- Subdivision: None
HOA
- Has HOA: No
Location
- Region: White Stone
Financial & listing details
- Price per square foot: $139/sqft
- Tax assessed value: $329,400
- Annual tax amount: $1,812
- Date on market: 11/10/2025
- Listing agreement: Exclusive Agency
- Listing terms: Cash,Conventional,1031 Exchange,VA Loan
- Ownership: Fee Simple
Estimated market value
Not available
Estimated sales range
Not available
Not available
Price history
Price history
| Date | Event | Price |
|---|---|---|
| 11/15/2025 | Contingent | $329,000$139/sqft |
Source: | ||
| 11/15/2025 | Pending sale | $329,000$139/sqft |
Source: Chesapeake Bay & Rivers AOR #202500190 Report a problem | ||
| 11/5/2025 | Listed for sale | $329,000+163.2%$139/sqft |
Source: Northern Neck AOR #119613 Report a problem | ||
| 5/3/2021 | Sold | $125,000$53/sqft |
Source: Northern Neck AOR #109955 Report a problem | ||
| 4/6/2021 | Pending sale | $125,000$53/sqft |
Source: Northern Neck AOR #109955 Report a problem | ||
Public tax history
Public tax history
| Year | Property taxes | Tax assessment |
|---|---|---|
| 2024 | $1,812 +47.9% | $329,400 +69.4% |
| 2023 | $1,225 | $194,500 |
| 2022 | $1,225 | $194,500 |
Find assessor info on the county website
BuyAbility℠ payment
Est. payment
$1,815/mo
Principal & interest
$1566
Property taxes
$134
Home insurance
$115
Climate risks
Neighborhood: 22578
Nearby schools
GreatSchools rating
- 4/10Lancaster Middle SchoolGrades: 5-7Distance: 4.8 mi
- 6/10Lancaster High SchoolGrades: 8-12Distance: 9.5 mi
- NALancaster Primary SchoolGrades: K-4Distance: 7.6 mi
Schools provided by the listing agent
- District: Lancaster County Public Schools
Source: Bright MLS. This data may not be complete. We recommend contacting the local school district to confirm school assignments for this home.
- Loading




