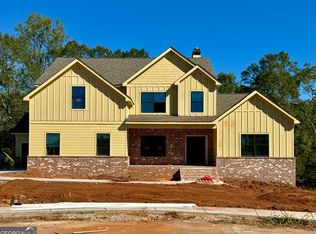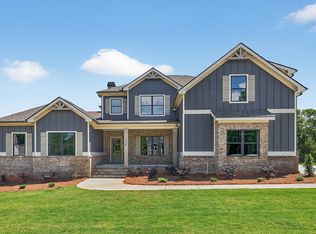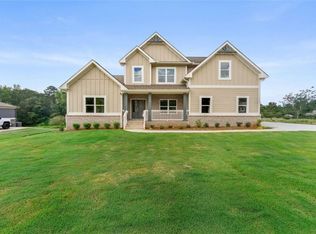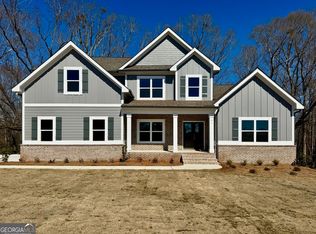Closed
$775,000
171 Blue Rider Trl, Hoschton, GA 30548
5beds
--sqft
Single Family Residence, Residential
Built in 2025
-- sqft lot
$772,000 Zestimate®
$--/sqft
$3,345 Estimated rent
Home value
$772,000
Estimated sales range
Not available
$3,345/mo
Zestimate® history
Loading...
Owner options
Explore your selling options
What's special
: Welcome to The Brookdale, a luxurious new construction home featuring 5 bedrooms, 5.5 baths, a three-car garage, and a full unfinished basement. The perfect blend of sophistication and all the modern amenities is offered in this beautiful residence! Upon entry into the grand foyer, you will be greeted by a warm living room and a formal dining room on this level. A fantastic 2-story family room with a coffered ceiling is off the kitchen, and a separate breakfast area with a door leads out to a lovely covered deck. Prepare delicious meals in the chef's dream kitchen with granite countertops, a modern tile backsplash, a huge island, a walk-in pantry, stainless steel appliances, and beautiful hardwood floors. The main level also features a bedroom with a private bathroom. The beautiful oak wood staircase, featuring wood handrails and wrought iron spindles, leads to the primary bedroom suite, which has a large luxury bathroom and a large walk-in closet. The second floor has an additional three bedrooms with private bathrooms.
Zillow last checked: 8 hours ago
Listing updated: October 16, 2025 at 10:58pm
Listing Provided by:
Yuliya Gerasimova,
DFH Realty Ga, LLC
Bought with:
KAREN SMYTH, 287360
Keller Williams Realty Peachtree Rd.
Source: FMLS GA,MLS#: 7621777
Facts & features
Interior
Bedrooms & bathrooms
- Bedrooms: 5
- Bathrooms: 6
- Full bathrooms: 5
- 1/2 bathrooms: 1
- Main level bathrooms: 1
- Main level bedrooms: 1
Primary bedroom
- Features: Other
- Level: Other
Bedroom
- Features: Other
Primary bathroom
- Features: Other
Dining room
- Features: Separate Dining Room
Kitchen
- Features: Breakfast Room, Solid Surface Counters, Kitchen Island, Pantry Walk-In
Heating
- Central, Electric, Zoned
Cooling
- Ceiling Fan(s), Central Air, Electric, Zoned
Appliances
- Included: Dishwasher, Microwave, Electric Water Heater
- Laundry: Other
Features
- Tray Ceiling(s), Walk-In Closet(s)
- Flooring: Carpet, Hardwood, Tile
- Windows: Double Pane Windows
- Basement: Daylight,Exterior Entry,Full,Interior Entry,Unfinished
- Attic: Pull Down Stairs
- Number of fireplaces: 1
- Fireplace features: Family Room, Factory Built
- Common walls with other units/homes: No Common Walls
Interior area
- Total structure area: 0
- Finished area above ground: 0
- Finished area below ground: 0
Property
Parking
- Total spaces: 1
- Parking features: Garage
- Garage spaces: 1
Accessibility
- Accessibility features: None
Features
- Levels: Two
- Stories: 2
- Patio & porch: Deck
- Exterior features: Other
- Pool features: None
- Spa features: None
- Fencing: None
- Has view: Yes
- View description: Other
- Waterfront features: None
- Body of water: None
Lot
- Features: Other
Details
- Additional structures: None
- Other equipment: None
- Horse amenities: None
Construction
Type & style
- Home type: SingleFamily
- Architectural style: Traditional
- Property subtype: Single Family Residence, Residential
Materials
- Other
- Foundation: Slab
- Roof: Composition
Condition
- New Construction
- New construction: Yes
- Year built: 2025
Details
- Warranty included: Yes
Utilities & green energy
- Electric: Other
- Sewer: Septic Tank
- Water: Public
- Utilities for property: Electricity Available, Underground Utilities, Water Available
Green energy
- Energy efficient items: None
- Energy generation: None
Community & neighborhood
Security
- Security features: Carbon Monoxide Detector(s), Smoke Detector(s)
Community
- Community features: Gated, Pool
Location
- Region: Hoschton
- Subdivision: Steeplechase
HOA & financial
HOA
- Has HOA: Yes
- HOA fee: $1,800 annually
- Services included: Maintenance Grounds
Other
Other facts
- Road surface type: Other
Price history
| Date | Event | Price |
|---|---|---|
| 10/9/2025 | Sold | $775,000-3.1% |
Source: | ||
| 9/17/2025 | Pending sale | $800,150 |
Source: | ||
| 8/4/2025 | Price change | $800,150-1.3% |
Source: | ||
| 7/25/2025 | Listed for sale | $810,900 |
Source: | ||
| 7/17/2025 | Listing removed | $810,900 |
Source: FMLS GA #7550065 Report a problem | ||
Public tax history
Tax history is unavailable.
Neighborhood: 30548
Nearby schools
GreatSchools rating
- 6/10West Jackson Intermediate SchoolGrades: PK-5Distance: 4.6 mi
- 7/10West Jackson Middle SchoolGrades: 6-8Distance: 3 mi
- 7/10Jackson County High SchoolGrades: 9-12Distance: 4.3 mi
Schools provided by the listing agent
- Elementary: West Jackson
- Middle: West Jackson
- High: Jackson County
Source: FMLS GA. This data may not be complete. We recommend contacting the local school district to confirm school assignments for this home.
Get a cash offer in 3 minutes
Find out how much your home could sell for in as little as 3 minutes with a no-obligation cash offer.
Estimated market value
$772,000



