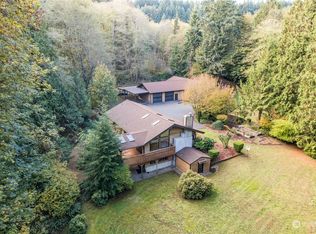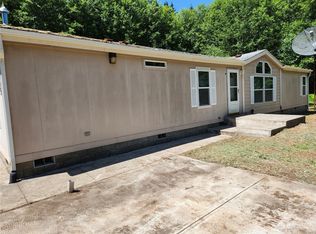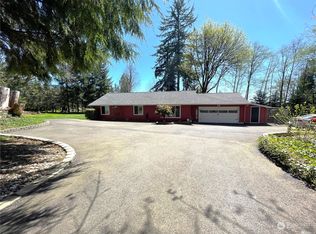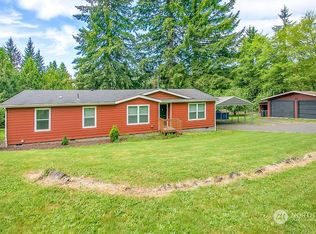Sold
Listed by:
Collin Petersen,
Keller Williams-Premier Prtnrs
Bought with: ZNonMember-Office-MLS
$442,000
171 Car Road, Longview, WA 98632
3beds
1,680sqft
Manufactured On Land
Built in 1998
2.79 Acres Lot
$447,200 Zestimate®
$263/sqft
$2,762 Estimated rent
Home value
$447,200
$402,000 - $496,000
$2,762/mo
Zestimate® history
Loading...
Owner options
Explore your selling options
What's special
Situated on 2.79 acres in the desirable Coal Creek area, this 3-bed, 2-bath, 1,680 SF home offers privacy & charm. A year-round pond, apple, cherry & pear trees, and lush landscaping create a serene retreat. Enjoy the covered front & back decks plus a brick patio for outdoor living. Inside, vaulted ceilings, a gas fireplace, updated baths, tile flooring & ample storage add comfort. Stay cozy and comfortable year-round with a high-efficiency heat pump. The wired & heated 12’x20’ workshop is perfect for projects. Two covered parking spaces plus extra parking. No HOA, minimal road maintenance agreement. Less than 15 minutes to most services including shopping and restaurants. Buyer to verify additional build potential.
Zillow last checked: 8 hours ago
Listing updated: May 18, 2025 at 04:02am
Listed by:
Collin Petersen,
Keller Williams-Premier Prtnrs
Bought with:
Non Member ZDefault
ZNonMember-Office-MLS
Source: NWMLS,MLS#: 2333445
Facts & features
Interior
Bedrooms & bathrooms
- Bedrooms: 3
- Bathrooms: 2
- Full bathrooms: 2
- Main level bathrooms: 2
- Main level bedrooms: 3
Primary bedroom
- Description: Ceiling fan, closet, wall to wall carpet
- Level: Main
- Area: 195
- Dimensions: 15 x 13
Bedroom
- Description: Double closet, ceiling fan
- Level: Main
- Area: 143
- Dimensions: 13 x 11
Bedroom
- Description: Double closet, ceiling fan
- Level: Main
- Area: 169
- Dimensions: 13 x 13
Bathroom full
- Description: Soaking tub, dual vanity, walk-in shower, double entrance
- Level: Main
- Area: 96
- Dimensions: 12 x 8
Bathroom full
- Description: Shower/tub combo
- Level: Main
Dining room
- Level: Main
- Area: 130
- Dimensions: 13 x 10
Kitchen with eating space
- Description: Breakfast bar, tile floor, updated cabinets, view from window
- Level: Main
- Area: 143
- Dimensions: 13 x 11
Living room
- Description: Gas fireplace, vaulted ceilings, natural light
- Level: Main
- Area: 264
- Dimensions: 22 x 12
Utility room
- Description: Mud room, tile flooring
- Level: Main
- Area: 108
- Dimensions: 12 x 9
Heating
- Fireplace(s), Heat Pump
Cooling
- Heat Pump
Appliances
- Included: Dishwasher(s), Refrigerator(s), Stove(s)/Range(s), Water Heater: Electric, Water Heater Location: Utility Room
Features
- Bath Off Primary, Ceiling Fan(s), Dining Room
- Flooring: Laminate, Carpet
- Basement: None
- Number of fireplaces: 1
- Fireplace features: Gas, Main Level: 1, Fireplace
Interior area
- Total structure area: 1,680
- Total interior livable area: 1,680 sqft
Property
Parking
- Total spaces: 2
- Parking features: Detached Carport, Driveway, RV Parking
- Has carport: Yes
- Covered spaces: 2
Features
- Levels: One
- Stories: 1
- Patio & porch: Bath Off Primary, Ceiling Fan(s), Dining Room, Fireplace, Laminate, Water Heater
- Has view: Yes
- View description: Territorial
Lot
- Size: 2.79 Acres
- Features: Dead End Street, Paved, Secluded, Cable TV, Deck, Fenced-Partially, Outbuildings, Propane, RV Parking, Shop
- Residential vegetation: Fruit Trees, Garden Space, Wooded
Details
- Parcel number: WL0306022
- Zoning: UZ
- Zoning description: Jurisdiction: County
- Special conditions: Standard
Construction
Type & style
- Home type: MobileManufactured
- Property subtype: Manufactured On Land
Materials
- Wood Products
- Foundation: Block
- Roof: Composition
Condition
- Very Good
- Year built: 1998
- Major remodel year: 1998
Details
- Builder model: 8203
Utilities & green energy
- Electric: Company: Cowlitz County PUD
- Sewer: Septic Tank
- Water: Shared Well
Community & neighborhood
Location
- Region: Longview
- Subdivision: Coal Creek
Other
Other facts
- Body type: Double Wide
- Listing terms: Cash Out,Conventional,FHA,VA Loan
- Cumulative days on market: 21 days
Price history
| Date | Event | Price |
|---|---|---|
| 4/17/2025 | Sold | $442,000-6.9%$263/sqft |
Source: | ||
| 3/5/2025 | Pending sale | $475,000$283/sqft |
Source: | ||
| 2/18/2025 | Listed for sale | $475,000+92.3%$283/sqft |
Source: | ||
| 2/22/2019 | Sold | $247,000+59.4%$147/sqft |
Source: | ||
| 7/31/2015 | Sold | $155,000-3.1%$92/sqft |
Source: NWMLS #802199 Report a problem | ||
Public tax history
| Year | Property taxes | Tax assessment |
|---|---|---|
| 2024 | $3,195 -2.1% | $343,610 -2.9% |
| 2023 | $3,265 -9.1% | $353,930 -1.3% |
| 2022 | $3,591 | $358,600 +2% |
Find assessor info on the county website
Neighborhood: 98632
Nearby schools
GreatSchools rating
- 3/10Robert Gray Elementary SchoolGrades: K-5Distance: 3.4 mi
- 7/10Mt. Solo Middle SchoolGrades: 6-8Distance: 3.3 mi
- 5/10Mark Morris High SchoolGrades: 9-12Distance: 6.6 mi
Schools provided by the listing agent
- Elementary: Robert Gray Elem
- Middle: Mt Solo Mid
- High: Mark Morris High
Source: NWMLS. This data may not be complete. We recommend contacting the local school district to confirm school assignments for this home.
Sell for more on Zillow
Get a Zillow Showcase℠ listing at no additional cost and you could sell for .
$447,200
2% more+$8,944
With Zillow Showcase(estimated)$456,144



